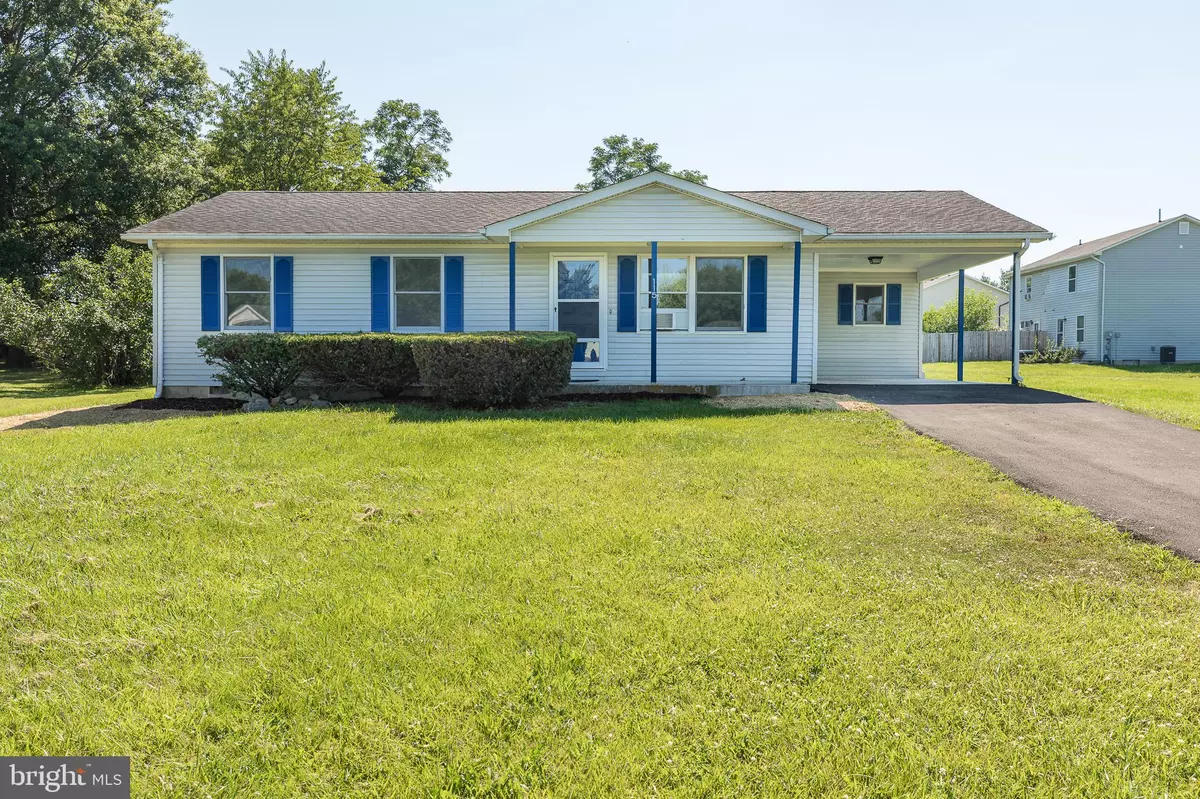$300,000
$315,000
4.8%For more information regarding the value of a property, please contact us for a free consultation.
3 Beds
2 Baths
1,216 SqFt
SOLD DATE : 09/01/2022
Key Details
Sold Price $300,000
Property Type Single Family Home
Sub Type Detached
Listing Status Sold
Purchase Type For Sale
Square Footage 1,216 sqft
Price per Sqft $246
Subdivision Village At Lakeside
MLS Listing ID VAFV2008030
Sold Date 09/01/22
Style Ranch/Rambler
Bedrooms 3
Full Baths 2
HOA Fees $10/ann
HOA Y/N Y
Abv Grd Liv Area 1,216
Originating Board BRIGHT
Year Built 1985
Annual Tax Amount $1,036
Tax Year 2022
Lot Size 0.319 Acres
Acres 0.32
Property Description
What a One-of-a-Kind Property/Lot in The Village at Lakeside! This Unique lot has .32 acres, but has access to an Open Space next door that is almost Half an Acre (.45+) What great space to enjoy!
This lovely rancher is just over 1200+ sq ft on one level. There are 3 bedrooms & 2 full baths. EVERYTHING has been updated! Here are the updates: all flooring, whole kitchen with cupboards, countertop, stainless steel appliances, all freshly painted inside & outside trim, re-done shed, water heater, 2 new window units, bathroom vanities, fixtures, & very long new asphalt driveway and more! With all this space, you will have the privacy and room to spread out in an established Stephens City neighborhood. Schedule your tour today!
Location
State VA
County Frederick
Zoning RP
Rooms
Other Rooms Living Room, Primary Bedroom, Bedroom 2, Bedroom 3, Kitchen, Laundry, Bathroom 2, Primary Bathroom
Main Level Bedrooms 3
Interior
Interior Features Carpet, Combination Kitchen/Dining, Entry Level Bedroom, Floor Plan - Traditional, Kitchen - Eat-In, Kitchen - Table Space, Primary Bath(s), Tub Shower, Upgraded Countertops
Hot Water Electric
Heating Baseboard - Electric
Cooling Window Unit(s)
Flooring Carpet, Luxury Vinyl Tile
Equipment Disposal, Exhaust Fan, Oven/Range - Electric, Range Hood, Refrigerator, Stainless Steel Appliances, Water Heater
Appliance Disposal, Exhaust Fan, Oven/Range - Electric, Range Hood, Refrigerator, Stainless Steel Appliances, Water Heater
Heat Source Electric
Exterior
Exterior Feature Porch(es), Patio(s)
Garage Spaces 6.0
Waterfront N
Water Access N
Roof Type Architectural Shingle
Accessibility None
Porch Porch(es), Patio(s)
Total Parking Spaces 6
Garage N
Building
Lot Description Backs - Open Common Area, Corner, Front Yard, Level, Open, SideYard(s)
Story 1
Foundation Crawl Space
Sewer Public Sewer
Water Public
Architectural Style Ranch/Rambler
Level or Stories 1
Additional Building Above Grade, Below Grade
New Construction N
Schools
School District Frederick County Public Schools
Others
Senior Community No
Tax ID 75B 14 1 2
Ownership Fee Simple
SqFt Source Estimated
Acceptable Financing Cash, Conventional, FHA, USDA, VA
Listing Terms Cash, Conventional, FHA, USDA, VA
Financing Cash,Conventional,FHA,USDA,VA
Special Listing Condition Standard
Read Less Info
Want to know what your home might be worth? Contact us for a FREE valuation!

Our team is ready to help you sell your home for the highest possible price ASAP

Bought with Katherine Landi Jordan • Samson Properties

"My job is to find and attract mastery-based agents to the office, protect the culture, and make sure everyone is happy! "







