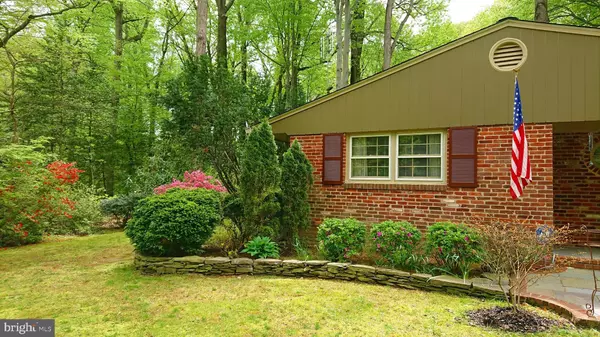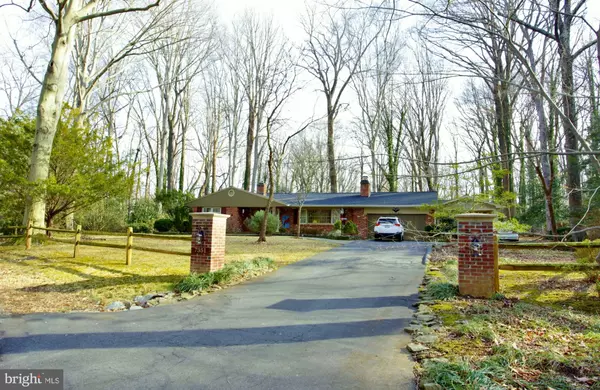$865,000
$850,000
1.8%For more information regarding the value of a property, please contact us for a free consultation.
4 Beds
3 Baths
2,180 SqFt
SOLD DATE : 04/01/2022
Key Details
Sold Price $865,000
Property Type Single Family Home
Sub Type Detached
Listing Status Sold
Purchase Type For Sale
Square Footage 2,180 sqft
Price per Sqft $396
Subdivision Brook Hills Estate
MLS Listing ID VAFX2053048
Sold Date 04/01/22
Style Raised Ranch/Rambler
Bedrooms 4
Full Baths 3
HOA Y/N N
Abv Grd Liv Area 1,480
Originating Board BRIGHT
Year Built 1960
Annual Tax Amount $8,581
Tax Year 2022
Lot Size 0.608 Acres
Acres 0.61
Property Description
MULTIPLE Offers Received and Presented*Absolutely BEAUTIFUL brick 4 bedroom CUSTOM home is sited on a quiet tree-framed cul-de-sac with over half an acre (.61) backing to a wooded reserve INSIDE the Beltway! This custom-built Mid-Century home offers 3 main level bedrooms with 2 full bathrooms plus a fabulous walk-up basement with a 4th bedroom (window is not to code), half bath, a 2nd fireplace in the spacious finished Rec Room with ample storage. This 2-level 'Raised Rambler' home features a spacious formal Living Room with hardwood floors, a cozy fireplace, and space for a baby-grand. The elegant Dining Room with a bay window seat will be perfect for holiday entertaining and family celebrations. Walk out from the Dining Room to the South-facing Sunroom (baseboard heat in this addition) overlooking the flagstone patio to watch the birds, squirrels, and deer enjoy the parkland behind the house - this level backyard surrounded by mature trees is a gardener's paradise! An extended two-car Garage, a Covered Carport extension with an attached extra tall Workshop/Art Studio make the home perfect for a car enthusiast, artist, or woodworker. This home has had many recent upgrades, from the newer R-410A HVAC system to the architectural shingle 35-year roof installed in 2019. is ideal for anyone looking for one-level living with PLENTY of room to expand! The home is on public water and public sewer but also has a bonus well to water the garden and wash the car. This carefully maintained home is a commuter's ideal LOCATION, LOCATION, LOCATION: 10 Miles to the Pentagon/DC, less than 7 miles to the Dunn Loring Metro, 4 miles to the Rolling Road VRE/Amtrak Train Station, 9 miles to Tysons Corner, 2.2 miles to Thomas Jefferson High School for Science and Technology, and only 1 mile to 495 Beltway. Fabulous Fairfax County Schools, including the Advanced Academics Program eligibility at Canterbury Woods, Frost Middle, and TJ* Welcome Home!
Location
State VA
County Fairfax
Zoning 110
Direction Northeast
Rooms
Other Rooms Living Room, Dining Room, Primary Bedroom, Bedroom 2, Bedroom 3, Bedroom 4, Kitchen, Game Room, Family Room, Foyer, Sun/Florida Room, Laundry, Storage Room, Workshop, Primary Bathroom, Full Bath, Half Bath
Basement Improved, Heated, Walkout Stairs, Workshop, Rear Entrance, Outside Entrance, Interior Access, Partially Finished
Main Level Bedrooms 3
Interior
Interior Features Formal/Separate Dining Room, Kitchen - Eat-In, Wood Floors
Hot Water Electric
Heating Central, Forced Air
Cooling Central A/C, Energy Star Cooling System
Flooring Hardwood, Ceramic Tile, Carpet
Fireplaces Number 2
Heat Source Electric, Propane - Leased, Oil
Laundry Lower Floor, Washer In Unit, Dryer In Unit
Exterior
Exterior Feature Patio(s), Porch(es)
Garage Garage Door Opener, Garage - Front Entry, Additional Storage Area, Inside Access
Garage Spaces 11.0
Waterfront N
Water Access N
View Garden/Lawn, Park/Greenbelt, Trees/Woods, Scenic Vista
Roof Type Composite
Accessibility 2+ Access Exits, 32\"+ wide Doors, Doors - Swing In, Level Entry - Main
Porch Patio(s), Porch(es)
Attached Garage 2
Total Parking Spaces 11
Garage Y
Building
Lot Description Backs to Trees, Backs - Parkland, Cul-de-sac, Front Yard, Landscaping, Level, No Thru Street, Partly Wooded, Premium, Private, Rear Yard, Secluded, Trees/Wooded
Story 2
Foundation Slab
Sewer Public Sewer
Water Public, Well
Architectural Style Raised Ranch/Rambler
Level or Stories 2
Additional Building Above Grade, Below Grade
New Construction N
Schools
Elementary Schools Braddock
Middle Schools Poe
High Schools Annandale
School District Fairfax County Public Schools
Others
Pets Allowed Y
Senior Community No
Tax ID 0713 02 0092
Ownership Fee Simple
SqFt Source Assessor
Acceptable Financing Cash, Conventional, VA, Private, Bank Portfolio
Listing Terms Cash, Conventional, VA, Private, Bank Portfolio
Financing Cash,Conventional,VA,Private,Bank Portfolio
Special Listing Condition Standard
Pets Description No Pet Restrictions
Read Less Info
Want to know what your home might be worth? Contact us for a FREE valuation!

Our team is ready to help you sell your home for the highest possible price ASAP

Bought with Constance Elizabeth Ide • Coldwell Banker Realty

"My job is to find and attract mastery-based agents to the office, protect the culture, and make sure everyone is happy! "







