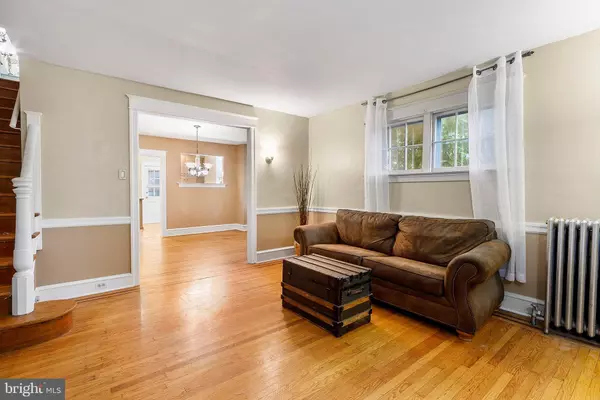$325,000
$325,000
For more information regarding the value of a property, please contact us for a free consultation.
3 Beds
1 Bath
1,266 SqFt
SOLD DATE : 09/17/2020
Key Details
Sold Price $325,000
Property Type Single Family Home
Sub Type Twin/Semi-Detached
Listing Status Sold
Purchase Type For Sale
Square Footage 1,266 sqft
Price per Sqft $256
Subdivision Ardmore Park
MLS Listing ID PADE524182
Sold Date 09/17/20
Style Straight Thru
Bedrooms 3
Full Baths 1
HOA Y/N N
Abv Grd Liv Area 1,266
Originating Board BRIGHT
Year Built 1930
Annual Tax Amount $5,555
Tax Year 2019
Lot Size 4,792 Sqft
Acres 0.11
Lot Dimensions 37.00 x 124.00
Property Description
Twin home in Ardmore Park! The front porch offers a shaded spot to spend time outside, and opens to the newly painted first floor. The living room features a working fireplace, and flows into the dining room with large windows. The kitchen has a breakfast nook and a pass through to the dining room, and has access to the large back deck, also recently painted. The spacious back deck has room for table, chairs, grill and more! This overlooks the fenced-in backyard, perfect for a quiet retreat. On the second floor is the master bedroom, with access to the attic for storage, as well as two closets. The second and third bedrooms each have crown moldings for added character to the home. A freshly painted hall bath completes the second floor. The basement offers lots of storage space and also has a BILCO door to the backyard. There is a shared driveway and a personal detached garage. This home is located in award-winning Haverford school district, and is within walking distance of the train, South Ardmore park, shops and Chestnutwold elementary school. Showings start on Sunday, August 9th, do not miss out!
Location
State PA
County Delaware
Area Haverford Twp (10422)
Zoning R-10
Rooms
Basement Full
Interior
Hot Water Natural Gas
Heating Hot Water
Cooling Window Unit(s)
Fireplaces Number 1
Heat Source Natural Gas
Exterior
Garage Other
Garage Spaces 1.0
Waterfront N
Water Access N
Accessibility Level Entry - Main
Total Parking Spaces 1
Garage Y
Building
Story 2
Sewer Public Sewer
Water Public
Architectural Style Straight Thru
Level or Stories 2
Additional Building Above Grade, Below Grade
New Construction N
Schools
Elementary Schools Chestnutwold
Middle Schools Haverford
High Schools Haverford
School District Haverford Township
Others
Senior Community No
Tax ID 22-06-00585-00
Ownership Fee Simple
SqFt Source Assessor
Special Listing Condition Standard
Read Less Info
Want to know what your home might be worth? Contact us for a FREE valuation!

Our team is ready to help you sell your home for the highest possible price ASAP

Bought with Christopher K Bourland • JB Real Estate Group, LLC

"My job is to find and attract mastery-based agents to the office, protect the culture, and make sure everyone is happy! "







