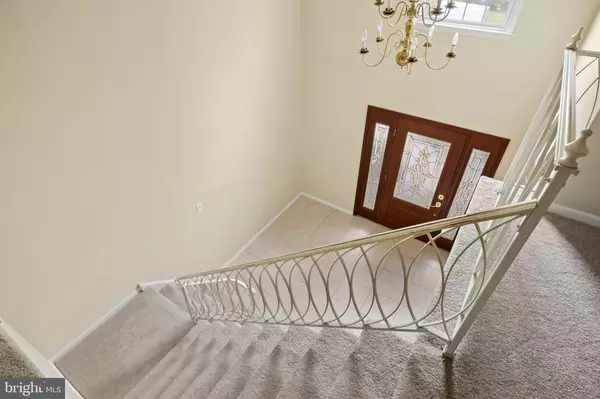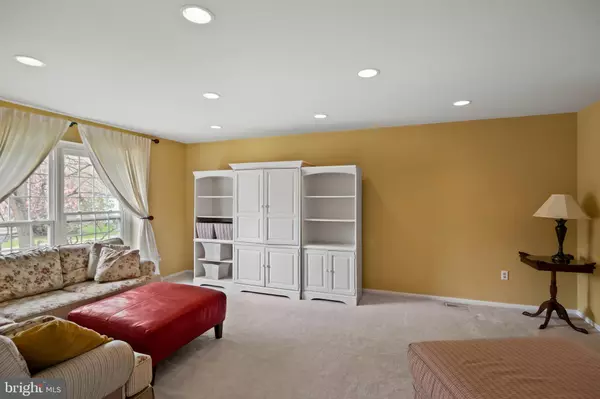$485,000
$475,000
2.1%For more information regarding the value of a property, please contact us for a free consultation.
4 Beds
3 Baths
2,926 SqFt
SOLD DATE : 07/12/2022
Key Details
Sold Price $485,000
Property Type Single Family Home
Sub Type Detached
Listing Status Sold
Purchase Type For Sale
Square Footage 2,926 sqft
Price per Sqft $165
Subdivision Acorn Hill
MLS Listing ID NJCD2024598
Sold Date 07/12/22
Style Traditional
Bedrooms 4
Full Baths 2
Half Baths 1
HOA Fees $10/ann
HOA Y/N Y
Abv Grd Liv Area 2,926
Originating Board BRIGHT
Year Built 1980
Annual Tax Amount $13,240
Tax Year 2020
Lot Size 0.480 Acres
Acres 0.48
Lot Dimensions 0.00 x 0.00
Property Description
Welcome to your Next Home in the desirable Acorn Hill neighborhood of Voorhees. This beautiful home features 4 bedrooms, 2.5 baths, first floor home office, full basement and 2-car garage on a deep wooded lot. Pride of ownership shows as you walk up the paver front walk and are welcomed by a cozy front porch and newer front door. Entering the home, you're greeted by a 2-story foyer flooded with natural light. The spacious living room is off to the left and connects to an equally spacious dining area. Behind the dining room is a large home office, ideal for those who work from home. The white eat-in kitchen features new stainless appliances (stove is being replaced), a large pantry and lots of cabinet and counter space. The spacious laundry/mud room is located off the kitchen and leads to the 2-car garage. A step down from the kitchen is the family room with gas fireplace and sliding Pella glass doors to the private back yard and large paver patio. Upstairs you'll find three large bedrooms on the left side of the house, which share the updated hall bathroom with double vanity. The primary bedroom suite to the right of the stairs features two walk-in closets, a dressing area and its own full bathroom with shower stall, double sink and soaker tub. The full basement was recently painted with new flooring installed and provides ample space for a play room, gym, media room, game room, and/or storage, whatever suits your needs. The furnace was just replaced in 2020. This home has great curb appeal with mature plantings and a stone's throw to the neighborhood lake. The home is nestled in a beautiful neighborhood yet still conveniently located to shopping, dining, recreational facilities, houses of worship, major highways and public transportation, including the PATCO Hi-speed line which runs to Philadelphia. To top it off, the award-winning Eastern Regional and Voorhees Township school system makes this an ideal location for your next home. Schedule your tour today.
Location
State NJ
County Camden
Area Voorhees Twp (20434)
Zoning 100A
Rooms
Other Rooms Living Room, Dining Room, Primary Bedroom, Bedroom 2, Bedroom 3, Bedroom 4, Kitchen, Family Room, Basement, Laundry, Office, Primary Bathroom, Full Bath, Half Bath
Basement Daylight, Partial, Drainage System, Full, Interior Access, Poured Concrete, Partially Finished, Space For Rooms
Interior
Interior Features Family Room Off Kitchen, Floor Plan - Traditional, Formal/Separate Dining Room, Kitchen - Eat-In, Primary Bath(s), Walk-in Closet(s), Attic, Ceiling Fan(s)
Hot Water Natural Gas
Heating Forced Air
Cooling Central A/C
Flooring Carpet, Ceramic Tile
Fireplaces Number 1
Fireplaces Type Brick, Insert, Mantel(s)
Fireplace Y
Heat Source Natural Gas
Laundry Main Floor
Exterior
Exterior Feature Patio(s), Porch(es)
Garage Garage Door Opener, Garage - Front Entry, Inside Access
Garage Spaces 6.0
Fence Rear, Partially, Wood
Amenities Available Lake
Waterfront N
Water Access N
Accessibility None
Porch Patio(s), Porch(es)
Attached Garage 2
Total Parking Spaces 6
Garage Y
Building
Story 2
Foundation Block
Sewer Public Sewer
Water Public
Architectural Style Traditional
Level or Stories 2
Additional Building Above Grade, Below Grade
New Construction N
Schools
Elementary Schools E.T. Hamilton School
Middle Schools Voorhees M.S.
High Schools Eastern H.S.
School District Eastern Camden County Reg Schools
Others
Senior Community No
Tax ID 34-00202 24-00018
Ownership Fee Simple
SqFt Source Assessor
Acceptable Financing Cash, Conventional, FHA
Listing Terms Cash, Conventional, FHA
Financing Cash,Conventional,FHA
Special Listing Condition Standard
Read Less Info
Want to know what your home might be worth? Contact us for a FREE valuation!

Our team is ready to help you sell your home for the highest possible price ASAP

Bought with Non Member • Non Subscribing Office

"My job is to find and attract mastery-based agents to the office, protect the culture, and make sure everyone is happy! "







