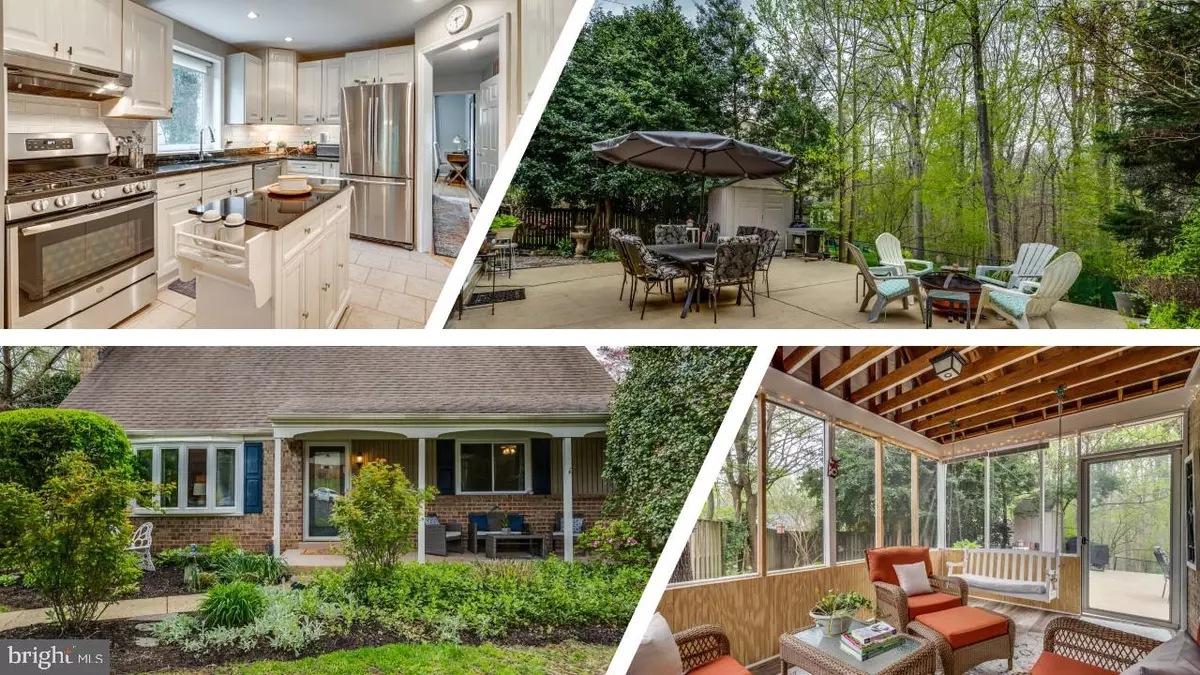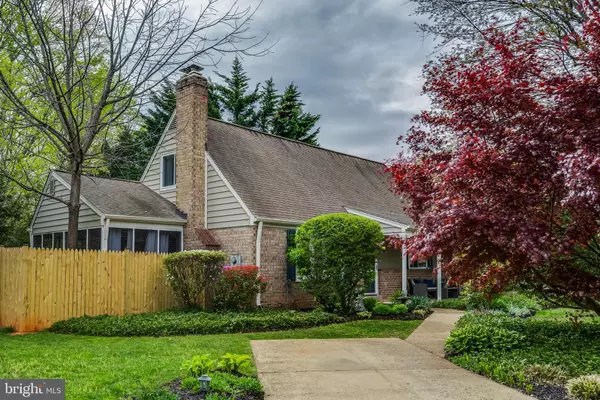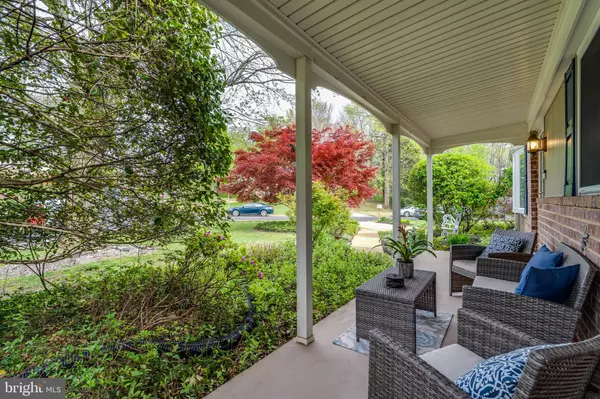$765,000
$749,500
2.1%For more information regarding the value of a property, please contact us for a free consultation.
4 Beds
2 Baths
1,500 SqFt
SOLD DATE : 06/03/2022
Key Details
Sold Price $765,000
Property Type Single Family Home
Sub Type Detached
Listing Status Sold
Purchase Type For Sale
Square Footage 1,500 sqft
Price per Sqft $510
Subdivision Kings Park West
MLS Listing ID VAFX2061142
Sold Date 06/03/22
Style Cape Cod
Bedrooms 4
Full Baths 2
HOA Y/N N
Abv Grd Liv Area 1,500
Originating Board BRIGHT
Year Built 1968
Annual Tax Amount $7,740
Tax Year 2021
Lot Size 0.252 Acres
Acres 0.25
Property Description
Welcome to 5120 Swift Ct. This adorable 4 bedroom 2 full bath Cape Cod King model sits on the corner of a quiet double cul-de-sac in Kings Park West. When you pull into the driveway you are greeted by the professionally maintained landscaping and cozy, covered front porch. From there, enter the front door into a living room with a wood-burning fireplace (currently a gas log insert), crown molding, and gorgeous hardwood floors which extend through the dining room and two main level bedrooms. Like to cook? The main level kitchen includes tile flooring and backsplash, stainless steel appliances (gas), recessed lighting, granite countertops, and a kitchen island to match! Upstairs, you will find the second full bathroom and two more spacious bedrooms each with its own private sitting area/office space. The basement is currently being used as a workout, storage, and laundry area but can easily be transformed by the new owner! Love spending time outside but not a fan of the bugs? Step out the sliding door from the dining room to your private, screened-in sunroom with hanging love seat, where you can enjoy your beverage of choice and look over the beautifully maintained garden. Off of the sunroom is a sizable outdoor patio that backs to the Rabbit Branch parkland adjacent to Royal Lake. The kitchen range, dishwasher, and refrigerator were all replaced in the last 3 years. Six-panel doors and fresh paint throughout. Community pools, DC Metro bus stops, tennis/basketball courts, nature trails, and more all within 1/4 mile. This home has been meticulously maintained and is move-in ready, dont miss out!
Location
State VA
County Fairfax
Zoning 121
Rooms
Basement Full, Unfinished, Windows, Side Entrance
Main Level Bedrooms 4
Interior
Interior Features Chair Railings, Crown Moldings, Entry Level Bedroom, Upgraded Countertops, Primary Bath(s), Wood Floors
Hot Water Natural Gas
Heating Forced Air
Cooling Central A/C
Fireplaces Number 1
Fireplaces Type Fireplace - Glass Doors, Mantel(s), Gas/Propane, Insert
Equipment Dishwasher, Disposal, Dryer, Exhaust Fan, Icemaker, Instant Hot Water, Refrigerator, Stove, Washer
Furnishings No
Fireplace Y
Window Features Double Pane
Appliance Dishwasher, Disposal, Dryer, Exhaust Fan, Icemaker, Instant Hot Water, Refrigerator, Stove, Washer
Heat Source Natural Gas
Laundry Basement, Dryer In Unit, Washer In Unit
Exterior
Exterior Feature Patio(s), Screened
Fence Fully, Privacy, Chain Link
Amenities Available Basketball Courts, Bike Trail, Common Grounds, Jog/Walk Path, Pool Mem Avail, Tot Lots/Playground, Water/Lake Privileges
Waterfront N
Water Access N
View Trees/Woods
Roof Type Shingle
Accessibility Level Entry - Main
Porch Patio(s), Screened
Garage N
Building
Lot Description Cul-de-sac, Corner
Story 3
Foundation Block
Sewer Public Sewer
Water Public
Architectural Style Cape Cod
Level or Stories 3
Additional Building Above Grade, Below Grade
New Construction N
Schools
Elementary Schools Laurel Ridge
Middle Schools Robinson Secondary School
High Schools Robinson Secondary School
School District Fairfax County Public Schools
Others
Senior Community No
Tax ID 0693 05 0144
Ownership Fee Simple
SqFt Source Assessor
Security Features Security System,Surveillance Sys
Special Listing Condition Standard
Read Less Info
Want to know what your home might be worth? Contact us for a FREE valuation!

Our team is ready to help you sell your home for the highest possible price ASAP

Bought with Rebecca Zemek • KW United

"My job is to find and attract mastery-based agents to the office, protect the culture, and make sure everyone is happy! "







