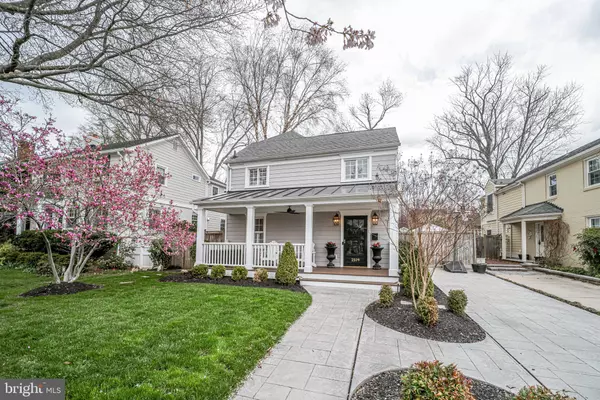$1,400,000
$1,400,000
For more information regarding the value of a property, please contact us for a free consultation.
4 Beds
3 Baths
2,580 SqFt
SOLD DATE : 06/01/2022
Key Details
Sold Price $1,400,000
Property Type Single Family Home
Sub Type Detached
Listing Status Sold
Purchase Type For Sale
Square Footage 2,580 sqft
Price per Sqft $542
Subdivision Braddock Heights
MLS Listing ID VAAX2010348
Sold Date 06/01/22
Style Colonial
Bedrooms 4
Full Baths 2
Half Baths 1
HOA Y/N N
Abv Grd Liv Area 2,253
Originating Board BRIGHT
Year Built 1938
Annual Tax Amount $11,555
Tax Year 2021
Lot Size 5,750 Sqft
Acres 0.13
Property Description
***A full list of renovations is attached in "Documents" section*** Gorgeous, upgraded Colonial in sought-after Jefferson Park is exactly what buyers are looking for! Sellers have poured their hearts into practical and stylish updates and have maintained the property beautifully. Come take a look!
2020 exterior renovations included all new Hardi Plank siding to the entire home and updating all window trim, adding to the 2018 Trex front porch to create inviting curb appeal. Walk inside to be greeted by the original living room, now designed as a welcoming sitting area with cozy wood-burning fireplace. The dining room to the left shows off contemporary flair, with elegant crown molding. Beautiful hardwood floors run throughout the home.
The STUNNING kitchen is a dream - Updated in 2019, the bright cabinetry with gold accents and light fixtures are both aesthetically pleasing and functional. The quartz countertops shine, and the center island includes a breakfast bar and conveying beverage chiller. Appliances include a SubZero refrigerator and gas Wolf stove. Room for everyone to help prepare meals (and enjoy them!) in the spacious, window-lined breakfast nook, overlooking the serene, private Flagstone patio.
The grand family room at the back of the home provides a space for gathering, whether you're watching the big game or playing one on the coffee table. A private office with ensuite powder room is tucked away, perfect for WFH days.
The expanded upper level offers four bedrooms and two full baths, including the sophisticated primary suite. Three bedrooms share a hall bath, with marble tile floors and a dual vanity. The primary bedroom features a sunny reading nook, ideal for relaxing Saturday mornings with a cup of coffee. The bedroom is private, residing at the back of the home with vaulted ceilings and a large walk-in closet. The attached bath, completely renovated in 2019, is a true sanctuary with heated floors, marble tile, and double sinks. Stackable washer / dryer are conveniently located in primary suite.
A partially finished lower level offers fabulous storage or play space.
TWO Trex decks were added in 2020, (preventing wood rot and insect damage) and allow you to enjoy the beautiful spring and summer weather with friends and family. The backyard is fully fenced with a grassy area. A two-car driveway permits off-street parking, and both sides of the street are available to your guests.
Within walking distance to Del Ray and just a short drive to Old Town, Shirlington, and D.C. for endless dining and entertaining options. Bradlee Shopping Center is nearby for groceries, Starbucks, casual meals, and more! Plenty of commuter routes via DASH bus, Metro, and I-395. Less than 10 min. walk to George Mason Elementary School, and lots of parks in the surrounding community.
Location
State VA
County Alexandria City
Zoning R 8
Direction West
Rooms
Other Rooms Living Room, Dining Room, Primary Bedroom, Bedroom 2, Bedroom 3, Bedroom 4, Kitchen, Family Room, Basement, Breakfast Room, Office, Primary Bathroom, Full Bath, Half Bath
Basement Connecting Stairway, Unfinished, Drainage System, Improved, Sump Pump, Windows
Interior
Interior Features Attic, Bar, Breakfast Area, Built-Ins, Ceiling Fan(s), Chair Railings, Combination Kitchen/Dining, Crown Moldings, Exposed Beams, Family Room Off Kitchen, Floor Plan - Traditional, Kitchen - Eat-In, Kitchen - Gourmet, Kitchen - Island, Pantry, Primary Bath(s), Recessed Lighting, Stall Shower, Store/Office, Tub Shower, Upgraded Countertops, Walk-in Closet(s), Window Treatments, Wood Floors
Hot Water Natural Gas
Heating Forced Air
Cooling Central A/C
Flooring Hardwood, Tile/Brick, Concrete
Fireplaces Number 1
Fireplaces Type Brick, Mantel(s), Wood
Equipment Built-In Microwave, Dishwasher, Disposal, Dryer, Exhaust Fan, Oven - Single, Oven/Range - Gas, Range Hood, Refrigerator, Stainless Steel Appliances, Stove, Washer, Water Heater
Furnishings No
Fireplace Y
Window Features Vinyl Clad,ENERGY STAR Qualified
Appliance Built-In Microwave, Dishwasher, Disposal, Dryer, Exhaust Fan, Oven - Single, Oven/Range - Gas, Range Hood, Refrigerator, Stainless Steel Appliances, Stove, Washer, Water Heater
Heat Source Natural Gas
Laundry Has Laundry, Upper Floor
Exterior
Exterior Feature Porch(es), Patio(s)
Garage Spaces 3.0
Fence Fully, Privacy, Wood, Rear
Waterfront N
Water Access N
View Garden/Lawn, Street
Roof Type Shingle,Metal
Accessibility None
Porch Porch(es), Patio(s)
Total Parking Spaces 3
Garage N
Building
Lot Description Front Yard, Landscaping, Level, Rear Yard
Story 3
Foundation Other
Sewer Public Sewer
Water Public
Architectural Style Colonial
Level or Stories 3
Additional Building Above Grade, Below Grade
Structure Type 2 Story Ceilings,9'+ Ceilings,Beamed Ceilings,Vaulted Ceilings
New Construction N
Schools
Elementary Schools George Mason
Middle Schools George Washington
High Schools Alexandria City
School District Alexandria City Public Schools
Others
Senior Community No
Tax ID 023.03-11-22
Ownership Fee Simple
SqFt Source Assessor
Security Features Smoke Detector,Carbon Monoxide Detector(s)
Horse Property N
Special Listing Condition Standard
Read Less Info
Want to know what your home might be worth? Contact us for a FREE valuation!

Our team is ready to help you sell your home for the highest possible price ASAP

Bought with Ruth Boyer O'Dea • TTR Sotheby's International Realty

"My job is to find and attract mastery-based agents to the office, protect the culture, and make sure everyone is happy! "







