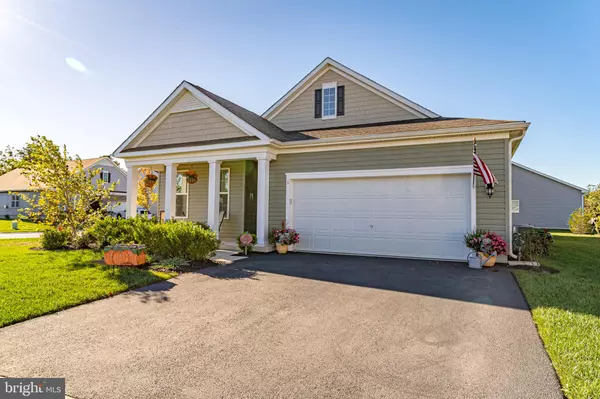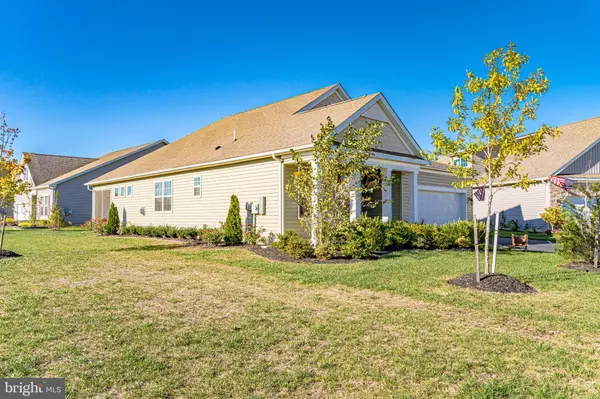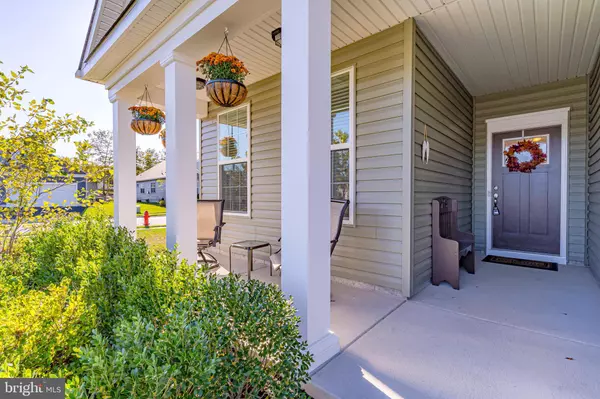$325,000
$329,900
1.5%For more information regarding the value of a property, please contact us for a free consultation.
2 Beds
2 Baths
1,751 SqFt
SOLD DATE : 10/14/2020
Key Details
Sold Price $325,000
Property Type Single Family Home
Sub Type Detached
Listing Status Sold
Purchase Type For Sale
Square Footage 1,751 sqft
Price per Sqft $185
Subdivision Seacrest Pines
MLS Listing ID NJOC398254
Sold Date 10/14/20
Style Contemporary,Ranch/Rambler
Bedrooms 2
Full Baths 2
HOA Fees $183/mo
HOA Y/N Y
Abv Grd Liv Area 1,751
Originating Board BRIGHT
Year Built 2018
Annual Tax Amount $7,205
Tax Year 2019
Lot Size 9,148 Sqft
Acres 0.21
Property Description
This stunning beautifully built 2 bedroom 2 bath Bristol Model located on a corner lot of the newer adult community of Seacrest Pines is sure to impress. The kitchen, complete with stainless steel appliances, granite counter tops, large pantry with lots of storage and large center island which is open to the dining and living areas is perfect for all of your gatherings. The gas fireplace can be enjoyed from each of the rooms as it is well placed in the living area. The luxury vinyl planked flooring is beautiful. The master bedroom is lovely with its own full bathroom, dual sinks, tiled shower and a huge walk in closet which attaches to the large laundry room. The second bedroom is located in the front of the home along with the second bath. There is also a nice sized office with french doors.Enjoy the peace and sounds of nature from your open front porch and your screened in patio. This home is truly a blank canvass waiting for you to make it your Forever Home. Complete upgraded appliance package is included with this home.
Location
State NJ
County Ocean
Area Barnegat Twp (21501)
Zoning RLAC
Rooms
Main Level Bedrooms 2
Interior
Interior Features Built-Ins, Carpet, Ceiling Fan(s), Combination Kitchen/Living, Combination Kitchen/Dining, Combination Dining/Living, Dining Area, Floor Plan - Open, Kitchen - Island, Kitchen - Table Space, Primary Bath(s), Pantry, Recessed Lighting, Sprinkler System, Walk-in Closet(s)
Hot Water Natural Gas
Heating Forced Air
Cooling Central A/C, Ceiling Fan(s)
Flooring Vinyl, Carpet, Ceramic Tile
Fireplaces Number 1
Fireplaces Type Corner, Gas/Propane
Equipment Built-In Microwave, Dishwasher, Stove, Stainless Steel Appliances, Dryer, Oven/Range - Gas, Refrigerator, Washer
Fireplace Y
Appliance Built-In Microwave, Dishwasher, Stove, Stainless Steel Appliances, Dryer, Oven/Range - Gas, Refrigerator, Washer
Heat Source Natural Gas
Laundry Main Floor, Dryer In Unit, Has Laundry, Hookup, Washer In Unit
Exterior
Garage Covered Parking, Garage - Front Entry, Garage Door Opener, Inside Access
Garage Spaces 2.0
Amenities Available Billiard Room, Club House, Common Grounds, Dining Rooms, Meeting Room, Party Room, Pool - Outdoor, Swimming Pool, Tennis Courts
Waterfront N
Water Access N
View Other
Roof Type Shingle
Accessibility None
Attached Garage 2
Total Parking Spaces 2
Garage Y
Building
Lot Description Corner, Cul-de-sac, Front Yard, Irregular, Level
Story 1
Sewer Public Sewer
Water Public
Architectural Style Contemporary, Ranch/Rambler
Level or Stories 1
Additional Building Above Grade, Below Grade
Structure Type 9'+ Ceilings
New Construction N
Others
HOA Fee Include Common Area Maintenance,Management,Pool(s),All Ground Fee,Lawn Maintenance,Snow Removal
Senior Community Yes
Age Restriction 55
Tax ID 01-00090 25-00006
Ownership Fee Simple
SqFt Source Assessor
Acceptable Financing Cash, Conventional, FHA, VA
Listing Terms Cash, Conventional, FHA, VA
Financing Cash,Conventional,FHA,VA
Special Listing Condition Standard
Read Less Info
Want to know what your home might be worth? Contact us for a FREE valuation!

Our team is ready to help you sell your home for the highest possible price ASAP

Bought with Non Member • Non Subscribing Office

"My job is to find and attract mastery-based agents to the office, protect the culture, and make sure everyone is happy! "







