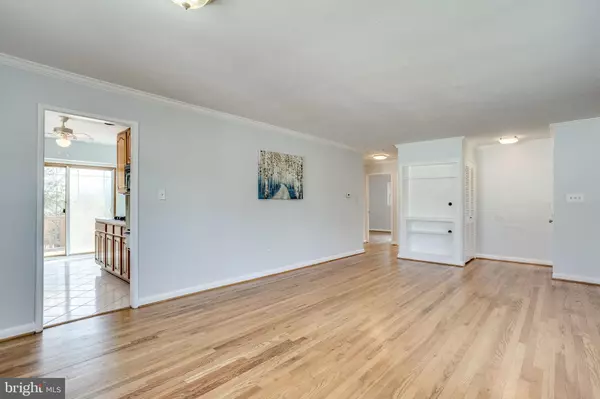$370,000
$349,900
5.7%For more information regarding the value of a property, please contact us for a free consultation.
5 Beds
2 Baths
2,104 SqFt
SOLD DATE : 12/11/2020
Key Details
Sold Price $370,000
Property Type Single Family Home
Sub Type Detached
Listing Status Sold
Purchase Type For Sale
Square Footage 2,104 sqft
Price per Sqft $175
Subdivision Fairlawn
MLS Listing ID MDPG586334
Sold Date 12/11/20
Style Ranch/Rambler
Bedrooms 5
Full Baths 2
HOA Y/N N
Abv Grd Liv Area 1,064
Originating Board BRIGHT
Year Built 1959
Annual Tax Amount $4,392
Tax Year 2019
Lot Size 7,255 Sqft
Acres 0.17
Property Description
Great home with lots of space ready for new owners. This rambler offers 5+ Bedrooms, 2 bath and so much more. Main Level with hardwood floors, 3 bedrooms, 1 full bathroom. Kitchen with sliding door to a large deck overlooking backyard. Basement offers one more bedroom + Den (or 5th bedroom), family room, full bathroom and walkout to large backyard. Home has been freshly painted throughout, new carpet on stairs, new vanity and toilet in basement bathroom, A/C replaced in 2017. Oven, Refrigerator and Microwave on Main Level replaced in 2019 as well as basement refrigerator 2019. Large storage under deck area plus shed for additional storage. Driveway could fit 4 vehicles plus street parking. No HOA fees. This home is in the center of one of the most sought after communities in the area with easy access to all major highways, shopping, etc. Offers are due by Sunday November 8 at 3:00 pm.
Location
State MD
County Prince Georges
Zoning R55
Rooms
Other Rooms Living Room, Primary Bedroom, Bedroom 2, Bedroom 3, Bedroom 4, Bedroom 5, Kitchen, Family Room
Basement Other
Main Level Bedrooms 3
Interior
Interior Features 2nd Kitchen, Ceiling Fan(s), Combination Dining/Living, Floor Plan - Traditional, Kitchen - Eat-In
Hot Water Natural Gas
Heating Forced Air
Cooling Central A/C
Heat Source Natural Gas
Exterior
Garage Spaces 4.0
Waterfront N
Water Access N
Accessibility None
Parking Type Driveway
Total Parking Spaces 4
Garage N
Building
Story 2
Sewer Public Sewer
Water Public
Architectural Style Ranch/Rambler
Level or Stories 2
Additional Building Above Grade, Below Grade
New Construction N
Schools
Elementary Schools Scotchtown Hills
Middle Schools Dwight D. Eisenhower
High Schools Laurel
School District Prince George'S County Public Schools
Others
Senior Community No
Tax ID 17101009182
Ownership Fee Simple
SqFt Source Assessor
Special Listing Condition Standard
Read Less Info
Want to know what your home might be worth? Contact us for a FREE valuation!

Our team is ready to help you sell your home for the highest possible price ASAP

Bought with Jorge Campodonico • Campodonico Realty

"My job is to find and attract mastery-based agents to the office, protect the culture, and make sure everyone is happy! "







