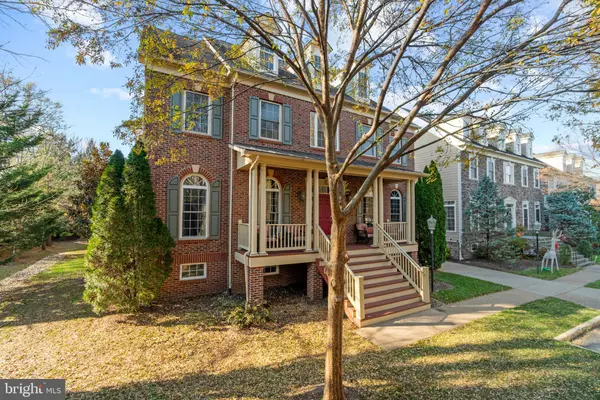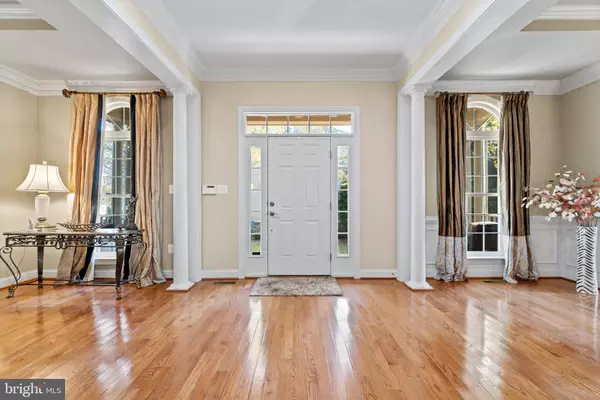$1,250,000
$1,200,000
4.2%For more information regarding the value of a property, please contact us for a free consultation.
4 Beds
5 Baths
6,141 SqFt
SOLD DATE : 12/15/2021
Key Details
Sold Price $1,250,000
Property Type Single Family Home
Sub Type Detached
Listing Status Sold
Purchase Type For Sale
Square Footage 6,141 sqft
Price per Sqft $203
Subdivision Oakton Village
MLS Listing ID VAFX2032896
Sold Date 12/15/21
Style Colonial
Bedrooms 4
Full Baths 4
Half Baths 1
HOA Fees $259/mo
HOA Y/N Y
Abv Grd Liv Area 4,482
Originating Board BRIGHT
Year Built 2004
Annual Tax Amount $11,642
Tax Year 2021
Lot Size 5,400 Sqft
Acres 0.12
Property Description
Welcome to 2826 Norborne Place! Brimming with southern architectural influences, the welcoming Exterior has a striking brick faade, dormers, and a sweeping front staircase leading to a covered porch trimmed in columns. The attention to detail inside is reflected in the tasteful selection of high-end finishes throughout. With column accents, amplified moldings, soaring tray ceilings, and a multitude of large transom windows, this layout offers a sense of spaciousness not seen in traditional colonials. The gourmet Kitchen is a state-of-the-art culinary setup equipped with quality appliances plus ample counter space, and cabinetry supporting proper storage and organization. It features a butler pantry (beverage fridge), a center island with pendant lighting, and a peninsula island with bar seating. The open Great Room invites all to gather; the gas fireplace is the focal point with custom stacked stone faade. Adjacent dry bar with beverage fridge for entertaining ease. This less formal, all-purpose room is designed for group recreation and daily living. The outdoor living area is a cozy open-air refuge made for leisure. Hugged by a privacy fence, the sun deck and yard enjoy simple landscaping for a carefree environment. Slate paver Patio with stacked stone landscaping beds completes this easy-to-handle escape. The resplendent Primary Suite is highlighted by the 3-sided gas fireplace that separates the bed area from the sitting room. A morning bar, with a beverage fridge, adds a touch of luxury while using minimal square footage. The dressing area has a vanity and two deep walk-in closets. It leads to the private Bath offering oversized shower plus two sink vanities that flank a luxury soaking tub. A Bedroom Suite has its own tub/shower bath and massive walk-in closet. Two additional bedrooms share an adjoining bath with double sink vanity. This clever layout truly helps with busy mornings! The finished walk-up Lower Level expands the fun! Recreation Room, with kitchen-sized refreshment center with counter seating, brings entertaining to a higher level! Lots of additional flex space for fitness and theater escape. Den/overnight guestroom has full Bath access. Recently refinished 2-car side-load garage. Oakton Village is a niche neighborhood of 58 homes nestled in Oakton, less than 20 miles west of Washington DC. The location offers a balanced blend of urban and suburban; its quick steps to Oakton Public Library plus Hunter Mill Plaza and Oakton Shopping Center provide the ultimate in living convenience.
Location
State VA
County Fairfax
Zoning 304
Rooms
Other Rooms Living Room, Dining Room, Primary Bedroom, Bedroom 2, Bedroom 3, Bedroom 4, Kitchen, Game Room, Great Room, Laundry, Office, Recreation Room, Media Room, Hobby Room
Basement Walkout Stairs, English, Fully Finished, Interior Access, Sump Pump
Interior
Interior Features Bar, Built-Ins, Butlers Pantry, Crown Moldings, Floor Plan - Open, Kitchen - Gourmet, Kitchen - Island, Kitchenette, Primary Bath(s), Recessed Lighting, Soaking Tub, Upgraded Countertops, Walk-in Closet(s), Wet/Dry Bar, Wood Floors
Hot Water Natural Gas
Heating Central, Forced Air, Heat Pump(s), Zoned
Cooling Central A/C, Ceiling Fan(s), Heat Pump(s), Zoned
Flooring Hardwood, Ceramic Tile, Luxury Vinyl Plank
Fireplaces Number 2
Fireplaces Type Stone, Gas/Propane, Double Sided
Equipment Cooktop, Dishwasher, Disposal, Dryer, Exhaust Fan, Extra Refrigerator/Freezer, Humidifier, Icemaker, Microwave, Oven - Double, Range Hood, Refrigerator, Stainless Steel Appliances, Washer, Water Conditioner - Owned
Fireplace Y
Window Features Transom
Appliance Cooktop, Dishwasher, Disposal, Dryer, Exhaust Fan, Extra Refrigerator/Freezer, Humidifier, Icemaker, Microwave, Oven - Double, Range Hood, Refrigerator, Stainless Steel Appliances, Washer, Water Conditioner - Owned
Heat Source Natural Gas
Laundry Main Floor
Exterior
Exterior Feature Deck(s), Patio(s)
Garage Garage - Side Entry, Garage Door Opener, Inside Access
Garage Spaces 3.0
Fence Privacy, Wood
Amenities Available Common Grounds
Waterfront N
Water Access N
Accessibility None
Porch Deck(s), Patio(s)
Attached Garage 2
Total Parking Spaces 3
Garage Y
Building
Lot Description Landscaping, No Thru Street
Story 3
Foundation Concrete Perimeter
Sewer Public Sewer
Water Public
Architectural Style Colonial
Level or Stories 3
Additional Building Above Grade, Below Grade
Structure Type 9'+ Ceilings,Tray Ceilings
New Construction N
Schools
Elementary Schools Oakton
Middle Schools Thoreau
High Schools Oakton
School District Fairfax County Public Schools
Others
HOA Fee Include Common Area Maintenance,Management,Snow Removal,Trash
Senior Community No
Tax ID 0472 54 0037
Ownership Fee Simple
SqFt Source Assessor
Security Features Security System
Special Listing Condition Standard
Read Less Info
Want to know what your home might be worth? Contact us for a FREE valuation!

Our team is ready to help you sell your home for the highest possible price ASAP

Bought with Damon A Nicholas • Coldwell Banker Realty

"My job is to find and attract mastery-based agents to the office, protect the culture, and make sure everyone is happy! "







