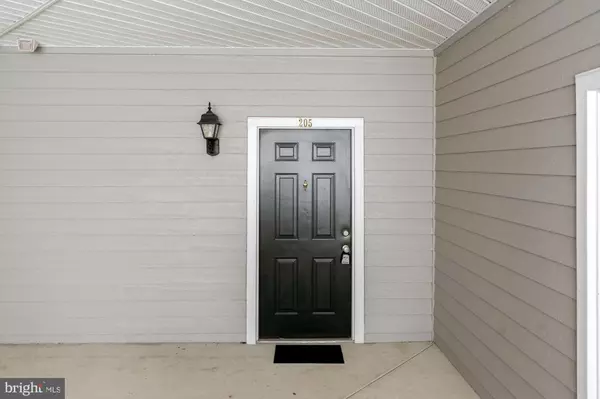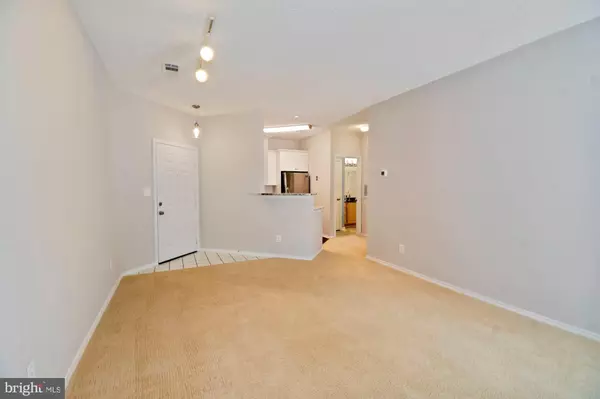$240,000
$230,000
4.3%For more information regarding the value of a property, please contact us for a free consultation.
1 Bed
1 Bath
703 SqFt
SOLD DATE : 09/29/2020
Key Details
Sold Price $240,000
Property Type Condo
Sub Type Condo/Co-op
Listing Status Sold
Purchase Type For Sale
Square Footage 703 sqft
Price per Sqft $341
Subdivision Stonecroft Condo
MLS Listing ID VAFX1146532
Sold Date 09/29/20
Style Contemporary
Bedrooms 1
Full Baths 1
Condo Fees $272/mo
HOA Y/N N
Abv Grd Liv Area 703
Originating Board BRIGHT
Year Built 1992
Annual Tax Amount $2,402
Tax Year 2020
Property Description
Welcome home to Stonecroft please pardon the dust and be careful as they are painting the exterior of our building. Be prepared to just move right into this unit. The kitchen has just been renovated and you will love it. Beautiful white shaker style cabinets with autoclose dovetailed drawers, pull out drawers and cookie sheet divider. Granite with overhang and undermount sink. New SS appliances- enjoy gas cooking, built in microwave, refrigeratior with icemaker and dishwasher. Stylish subway tile backsplash goes perfectly with the granite and easy care flooring. Fireplace with mantle sets off the end of the living / dining space. Renovated bath with large cabinet 12x12 flooring, subway tile bath surround with seat. Hardware has been switched to brushed nickle and new lighting installed. Large bedroom with plenty of space for a triple dresser, sliding glass door to the balcony and huge walk in closet. Stack washer and dryer in the unit. Balcony with extra storage . Walk to restaurants and shopping. Open Sunday 1-3
Location
State VA
County Fairfax
Zoning 402
Rooms
Other Rooms Living Room, Dining Room, Primary Bedroom, Kitchen, Laundry, Primary Bathroom
Main Level Bedrooms 1
Interior
Interior Features Combination Dining/Living, Entry Level Bedroom, Floor Plan - Open, Primary Bath(s), Upgraded Countertops, Walk-in Closet(s)
Hot Water Natural Gas
Heating Forced Air
Cooling Central A/C
Fireplaces Number 1
Equipment Refrigerator, Oven/Range - Gas, Dishwasher, Disposal, Built-In Microwave, Washer/Dryer Stacked
Fireplace Y
Appliance Refrigerator, Oven/Range - Gas, Dishwasher, Disposal, Built-In Microwave, Washer/Dryer Stacked
Heat Source Natural Gas
Laundry Has Laundry, Main Floor, Washer In Unit, Dryer In Unit
Exterior
Exterior Feature Balcony
Amenities Available Club House, Fitness Center, Swimming Pool
Waterfront N
Water Access N
Roof Type Architectural Shingle
Accessibility None
Porch Balcony
Garage N
Building
Story 1
Unit Features Garden 1 - 4 Floors
Sewer Public Sewer
Water Public
Architectural Style Contemporary
Level or Stories 1
Additional Building Above Grade, Below Grade
New Construction N
Schools
Elementary Schools Greenbriar East
Middle Schools Katherine Johnson
High Schools Fairfax
School District Fairfax County Public Schools
Others
HOA Fee Include Common Area Maintenance,Management,Pool(s),Sewer,Water,Trash,Snow Removal
Senior Community No
Tax ID 0551 107B0205
Ownership Condominium
Special Listing Condition Standard
Read Less Info
Want to know what your home might be worth? Contact us for a FREE valuation!

Our team is ready to help you sell your home for the highest possible price ASAP

Bought with Michael I Putnam • RE/MAX Executives

"My job is to find and attract mastery-based agents to the office, protect the culture, and make sure everyone is happy! "







