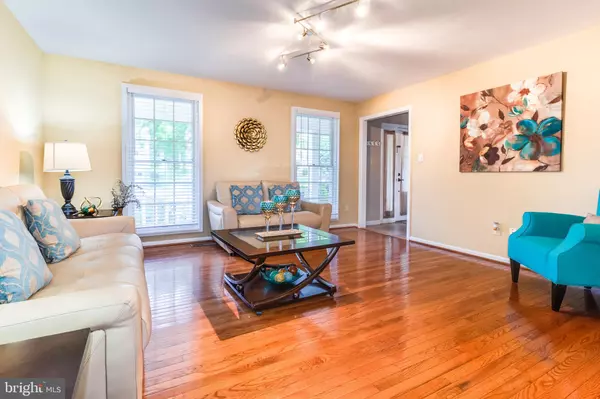$595,000
$595,000
For more information regarding the value of a property, please contact us for a free consultation.
4 Beds
3 Baths
2,315 SqFt
SOLD DATE : 09/11/2020
Key Details
Sold Price $595,000
Property Type Single Family Home
Sub Type Detached
Listing Status Sold
Purchase Type For Sale
Square Footage 2,315 sqft
Price per Sqft $257
Subdivision Green Trails
MLS Listing ID VAFX1140476
Sold Date 09/11/20
Style Colonial
Bedrooms 4
Full Baths 2
Half Baths 1
HOA Fees $56/qua
HOA Y/N Y
Abv Grd Liv Area 1,951
Originating Board BRIGHT
Year Built 1989
Annual Tax Amount $5,729
Tax Year 2020
Lot Size 5,316 Sqft
Acres 0.12
Property Description
Please see virtual tour and photos before scheduling, please adhere to Covid-19 guidelines, property is owner occupied. Buyers must wear their own masks and gloves, foot covers are provided. Don't miss out on this sophisticated Colonial! This 4 BR, 2.5BA, one car garage with front porch has many recent updates including newly remodeled kitchen fitted with new granite counter-tops , stainless steel appliances, ceramic tiles, kitchen island. and built-in wine glass rack. Directly off the kitchen is a cozy family room that features a wood-burning fireplace. Summer BBQs are an easy walk from the family room to the spacious deck clad back yard. The dining room with bay window opens to a bright living room with two double-hung windows and beautiful hardwood floors that is sure to impress your guests. On the upper level, you will find the Master suite that boasts vaulted ceilings and a master bath with a newly remodeled shower that is to die for! Upstairs hallway bathroom has also been recently updated with a double sink, newer flooring and recently updated shower. The basement comes equipped with built-in shelves and a large room that can be a home gym or office. Working from home couldn't be easier! This home will not be on the market long! Show and sell! Please see disclosures in the document section.
Location
State VA
County Fairfax
Zoning 150
Rooms
Basement Full
Interior
Interior Features Dining Area, Family Room Off Kitchen, Primary Bath(s), Ceiling Fan(s), Wood Floors, Store/Office
Hot Water Electric
Heating Forced Air
Cooling Ceiling Fan(s), Central A/C
Fireplaces Number 1
Equipment Washer, Dryer, Refrigerator, Exhaust Fan, Dishwasher, Disposal
Fireplace Y
Appliance Washer, Dryer, Refrigerator, Exhaust Fan, Dishwasher, Disposal
Heat Source Electric
Laundry Washer In Unit, Dryer In Unit, Has Laundry, Lower Floor
Exterior
Garage Garage - Front Entry
Garage Spaces 1.0
Waterfront N
Water Access N
Accessibility None
Attached Garage 1
Total Parking Spaces 1
Garage Y
Building
Story 3
Sewer Public Sewer
Water Public
Architectural Style Colonial
Level or Stories 3
Additional Building Above Grade, Below Grade
New Construction N
Schools
Elementary Schools Centreville
Middle Schools Liberty
High Schools Centreville
School District Fairfax County Public Schools
Others
Senior Community No
Tax ID 0652 10030058
Ownership Fee Simple
SqFt Source Assessor
Special Listing Condition Standard
Read Less Info
Want to know what your home might be worth? Contact us for a FREE valuation!

Our team is ready to help you sell your home for the highest possible price ASAP

Bought with Shellie M Coury • Keller Williams Realty

"My job is to find and attract mastery-based agents to the office, protect the culture, and make sure everyone is happy! "







