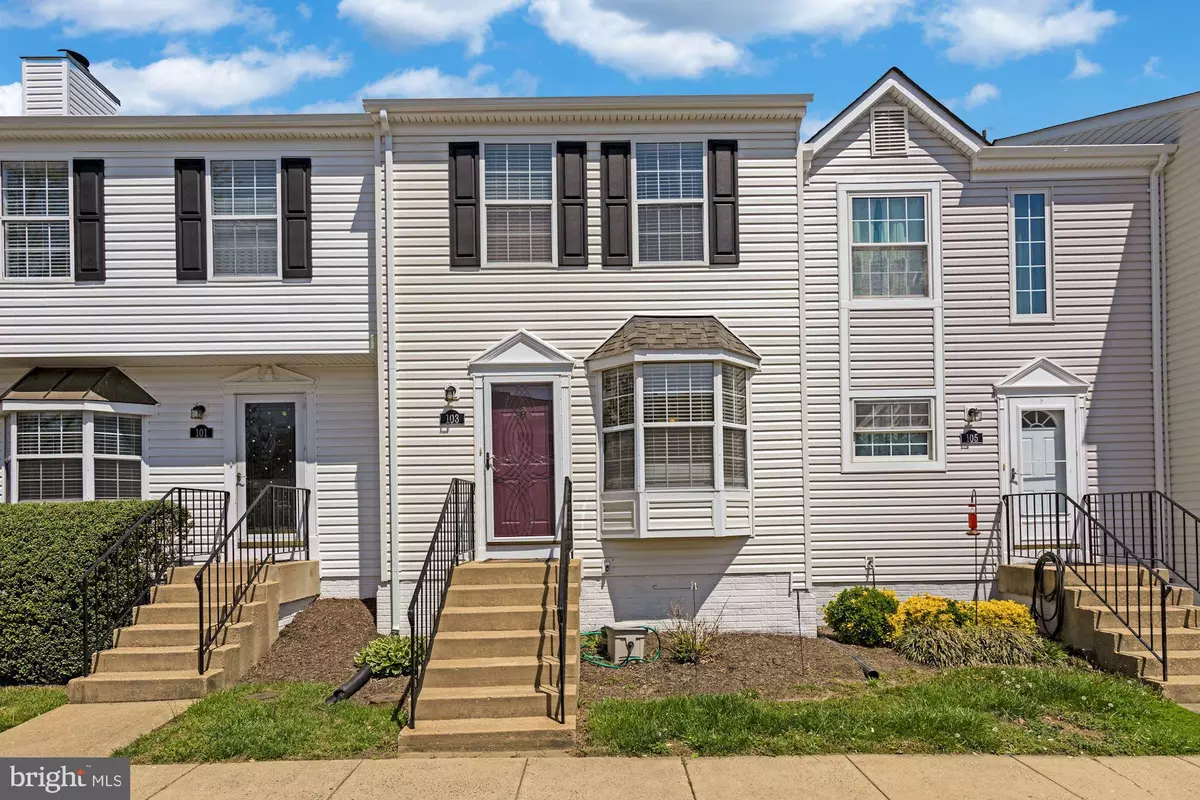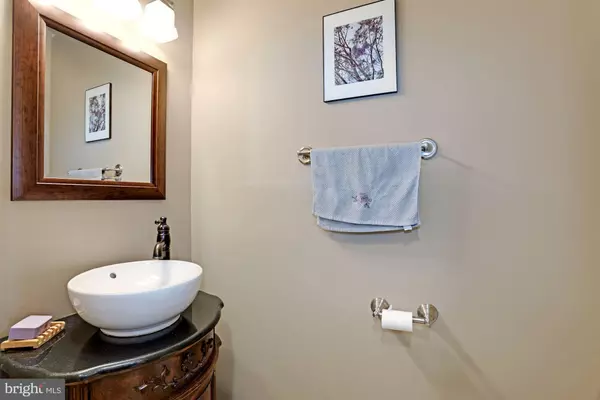$295,000
$275,000
7.3%For more information regarding the value of a property, please contact us for a free consultation.
2 Beds
4 Baths
1,644 SqFt
SOLD DATE : 06/13/2022
Key Details
Sold Price $295,000
Property Type Condo
Sub Type Condo/Co-op
Listing Status Sold
Purchase Type For Sale
Square Footage 1,644 sqft
Price per Sqft $179
Subdivision Sunningdale Meadows
MLS Listing ID VAST2010982
Sold Date 06/13/22
Style Traditional
Bedrooms 2
Full Baths 2
Half Baths 2
Condo Fees $248/mo
HOA Y/N N
Abv Grd Liv Area 1,100
Originating Board BRIGHT
Year Built 1991
Annual Tax Amount $1,981
Tax Year 2021
Property Description
3-level townhome style condo that has been lovingly maintained and is move-in ready. Open layout main level with hardwood floors and updated kitchen to include granite countertops and stainless appliances. The upper level has 2 nice-sized bedrooms, each with their own full bathroom. The lower-level gives you walk-out access to your fully-fenced back yard and extra space to customize and make it your own. Use it for office space, a childrens play area, to relax, or for entertaining. The association provides siding and roof replacement, front yard maintenance, trash and snow removal and you are just steps away from the community pool. Living here will have you conveniently located just few minutes away from Stafford Market place, Interstate 95, and Route 1. Bus stop & commuter lot is one-half mile away. Upgrades include HVAC (2018 and serviced twice a year), hot water heater (2014) and French doors (2017). Deck upgraded in 2021 and new siding has been installed within the last year.
Location
State VA
County Stafford
Zoning R3
Rooms
Basement Full, Walkout Level, Connecting Stairway
Interior
Interior Features Carpet, Ceiling Fan(s), Dining Area
Hot Water Electric
Heating Heat Pump(s)
Cooling None
Flooring Hardwood, Carpet, Tile/Brick
Equipment Built-In Microwave, Dishwasher, Disposal, Dryer, Oven - Single, Refrigerator, Stainless Steel Appliances, Washer
Fireplace N
Appliance Built-In Microwave, Dishwasher, Disposal, Dryer, Oven - Single, Refrigerator, Stainless Steel Appliances, Washer
Heat Source Electric
Exterior
Exterior Feature Deck(s)
Garage Spaces 2.0
Amenities Available Basketball Courts, Club House, Pool - Outdoor, Tot Lots/Playground
Waterfront N
Water Access N
Roof Type Composite
Accessibility None
Porch Deck(s)
Total Parking Spaces 2
Garage N
Building
Story 3
Foundation Other
Sewer Public Sewer
Water Public
Architectural Style Traditional
Level or Stories 3
Additional Building Above Grade, Below Grade
New Construction N
Schools
Elementary Schools Anne E. Moncure
Middle Schools Stafford
High Schools North Stafford
School District Stafford County Public Schools
Others
Pets Allowed Y
HOA Fee Include Pool(s),Ext Bldg Maint,Lawn Care Front,Snow Removal,Trash
Senior Community No
Tax ID 21G 8B 94
Ownership Condominium
Acceptable Financing Conventional, FHA, Cash, VA
Listing Terms Conventional, FHA, Cash, VA
Financing Conventional,FHA,Cash,VA
Special Listing Condition Standard
Pets Description Cats OK, Dogs OK
Read Less Info
Want to know what your home might be worth? Contact us for a FREE valuation!

Our team is ready to help you sell your home for the highest possible price ASAP

Bought with Dallison R Veach • Veach Realty Group

"My job is to find and attract mastery-based agents to the office, protect the culture, and make sure everyone is happy! "







