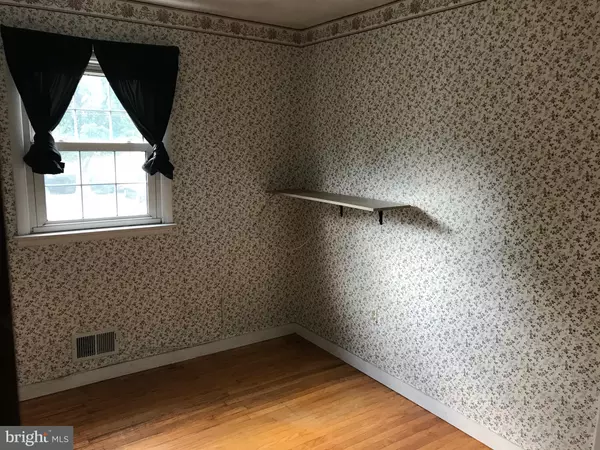$190,000
$179,900
5.6%For more information regarding the value of a property, please contact us for a free consultation.
3 Beds
1 Bath
1,602 SqFt
SOLD DATE : 11/13/2020
Key Details
Sold Price $190,000
Property Type Single Family Home
Sub Type Detached
Listing Status Sold
Purchase Type For Sale
Square Footage 1,602 sqft
Price per Sqft $118
Subdivision Fleetwood Village
MLS Listing ID NJME300462
Sold Date 11/13/20
Style Split Level
Bedrooms 3
Full Baths 1
HOA Y/N N
Abv Grd Liv Area 1,602
Originating Board BRIGHT
Year Built 1960
Annual Tax Amount $6,452
Tax Year 2019
Lot Size 9,007 Sqft
Acres 0.21
Lot Dimensions 60.25 x 149.50
Property Description
Wonderful Remodel Project! This three-bedroom home is in Fleetwood Village of Ewing. The main floor features a spacious living room, ample sized dining room and eat in kitchen. On the upper level you will find three bedrooms and 1 full bathroom. The lower level has a huge family room, office/utility room with a laundry room. A raised deck is accessed from the dining/kitchen area and overlooks a big back yard. Conveniently located near Routes 295 and 29, shopping, restaurants, public library, Septa train, Capital Health Medical Center and The College of New Jersey. Ready for fresh ideas!
Location
State NJ
County Mercer
Area Ewing Twp (21102)
Zoning R-2
Rooms
Other Rooms Living Room, Dining Room, Bedroom 2, Bedroom 3, Kitchen, Den, Bedroom 1, Laundry, Bathroom 1
Interior
Interior Features Carpet, Ceiling Fan(s), Chair Railings, Combination Kitchen/Dining, Dining Area, Kitchen - Eat-In, Tub Shower, Window Treatments, Wood Floors
Hot Water Natural Gas
Heating Forced Air
Cooling Central A/C
Flooring Carpet, Hardwood
Equipment Built-In Microwave, Dishwasher, Dryer - Electric, Extra Refrigerator/Freezer, Oven/Range - Gas, Refrigerator, Washer
Fireplace N
Appliance Built-In Microwave, Dishwasher, Dryer - Electric, Extra Refrigerator/Freezer, Oven/Range - Gas, Refrigerator, Washer
Heat Source Natural Gas
Exterior
Exterior Feature Deck(s)
Garage Spaces 3.0
Utilities Available Cable TV, Phone, Natural Gas Available
Waterfront N
Water Access N
Roof Type Shingle
Accessibility Grab Bars Mod
Porch Deck(s)
Total Parking Spaces 3
Garage N
Building
Story 2
Foundation Slab
Sewer Public Sewer
Water Public
Architectural Style Split Level
Level or Stories 2
Additional Building Above Grade, Below Grade
Structure Type Dry Wall
New Construction N
Schools
Middle Schools Fisher Jr
High Schools Ewing High
School District Ewing Township Public Schools
Others
Senior Community No
Tax ID 02-00504-00010
Ownership Fee Simple
SqFt Source Assessor
Security Features Main Entrance Lock
Acceptable Financing Conventional, Cash
Listing Terms Conventional, Cash
Financing Conventional,Cash
Special Listing Condition Standard
Read Less Info
Want to know what your home might be worth? Contact us for a FREE valuation!

Our team is ready to help you sell your home for the highest possible price ASAP

Bought with Fareeda Stokes • Harkes Realty and Associates

"My job is to find and attract mastery-based agents to the office, protect the culture, and make sure everyone is happy! "







