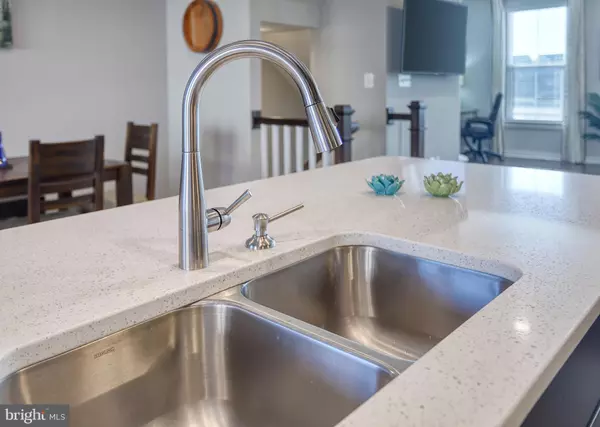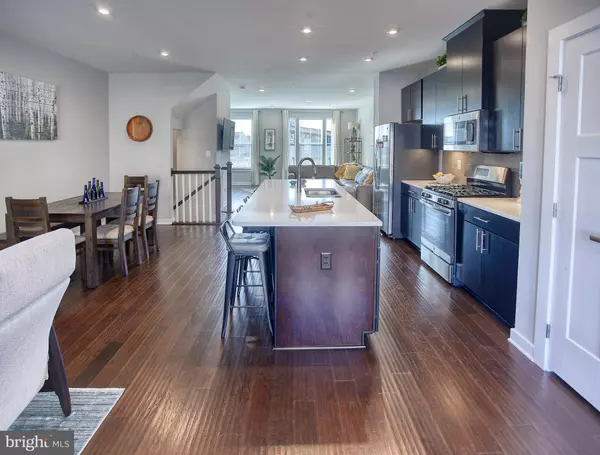$440,000
$445,000
1.1%For more information regarding the value of a property, please contact us for a free consultation.
3 Beds
3 Baths
2,120 SqFt
SOLD DATE : 04/04/2022
Key Details
Sold Price $440,000
Property Type Townhouse
Sub Type Interior Row/Townhouse
Listing Status Sold
Purchase Type For Sale
Square Footage 2,120 sqft
Price per Sqft $207
Subdivision Greenleigh At Crossroads
MLS Listing ID MDBC2026148
Sold Date 04/04/22
Style Colonial
Bedrooms 3
Full Baths 2
Half Baths 1
HOA Fees $85/mo
HOA Y/N Y
Abv Grd Liv Area 2,120
Originating Board BRIGHT
Year Built 2017
Annual Tax Amount $4,685
Tax Year 2020
Lot Size 1,655 Sqft
Acres 0.04
Property Description
This beautiful former model home sits in a community that is best described as a "modern urban village" with amazing walkability to shops, dining and entertainment. The most popular floorplan, the Strauss, features 3 level living with a 2 car garage. 2100 sq. ft. of luxurious space starting with a large open living room, dining room and gourmet kitchen with oversized island. Upper level has an enviable owner suite with walk in closet, tray ceiling and full bath with both stand up shower and soaking tub plus a dual sink vanity. 2 additional full size bedrooms, full bath and laundry room upstairs. The walk in level starts with a private foyer leading to a finished rec room, powder room and entrance to the garage. Composite deck off of kitchen. Custom finishes and maintenance free exterior. The perfect mixture of comfort and style. Community pool, clubhouse and parklike setting.
Location
State MD
County Baltimore
Zoning RESIDENTIAL
Direction South
Rooms
Other Rooms Living Room, Dining Room, Primary Bedroom, Bedroom 2, Bedroom 3, Kitchen, Family Room, Foyer, Laundry, Storage Room, Primary Bathroom, Full Bath, Half Bath
Interior
Interior Features Built-Ins, Carpet, Combination Kitchen/Dining, Floor Plan - Open, Kitchen - Eat-In, Kitchen - Island, Sprinkler System, Stall Shower, Window Treatments, Wood Floors, Dining Area, Family Room Off Kitchen, Formal/Separate Dining Room, Pantry, Primary Bath(s), Recessed Lighting, Tub Shower, Upgraded Countertops, Walk-in Closet(s)
Hot Water Natural Gas, Tankless
Cooling Central A/C
Flooring Ceramic Tile, Partially Carpeted, Engineered Wood
Equipment Built-In Microwave, Dishwasher, Disposal, Built-In Range, Dryer - Electric, Energy Efficient Appliances, ENERGY STAR Clothes Washer, Exhaust Fan, Refrigerator, Stainless Steel Appliances, Washer, Water Heater - Tankless, Icemaker, Oven/Range - Gas
Fireplace N
Window Features Double Pane,Energy Efficient,Insulated,Low-E,Vinyl Clad
Appliance Built-In Microwave, Dishwasher, Disposal, Built-In Range, Dryer - Electric, Energy Efficient Appliances, ENERGY STAR Clothes Washer, Exhaust Fan, Refrigerator, Stainless Steel Appliances, Washer, Water Heater - Tankless, Icemaker, Oven/Range - Gas
Heat Source Natural Gas
Laundry Upper Floor
Exterior
Exterior Feature Deck(s)
Garage Garage - Rear Entry, Garage Door Opener, Inside Access
Garage Spaces 2.0
Amenities Available Common Grounds, Community Center, Exercise Room, Fitness Center, Jog/Walk Path, Pool - Outdoor, Tot Lots/Playground, Club House
Waterfront N
Water Access N
Roof Type Shingle
Street Surface Black Top
Accessibility None
Porch Deck(s)
Road Frontage City/County
Parking Type Attached Garage, Driveway
Attached Garage 2
Total Parking Spaces 2
Garage Y
Building
Story 3
Foundation Slab
Sewer Public Sewer
Water Public
Architectural Style Colonial
Level or Stories 3
Additional Building Above Grade, Below Grade
Structure Type 9'+ Ceilings,Dry Wall,Tray Ceilings
New Construction N
Schools
High Schools Perry Hall
School District Baltimore County Public Schools
Others
HOA Fee Include Common Area Maintenance,Pool(s),Reserve Funds,Management,Lawn Maintenance,Recreation Facility,Snow Removal,Trash
Senior Community No
Tax ID 04152500013803
Ownership Fee Simple
SqFt Source Assessor
Security Features Fire Detection System,Smoke Detector,Sprinkler System - Indoor
Acceptable Financing Cash, Conventional, FHA, VA, Other
Listing Terms Cash, Conventional, FHA, VA, Other
Financing Cash,Conventional,FHA,VA,Other
Special Listing Condition Standard
Read Less Info
Want to know what your home might be worth? Contact us for a FREE valuation!

Our team is ready to help you sell your home for the highest possible price ASAP

Bought with Rachel Fowler Dooley • Corner House Realty

"My job is to find and attract mastery-based agents to the office, protect the culture, and make sure everyone is happy! "







