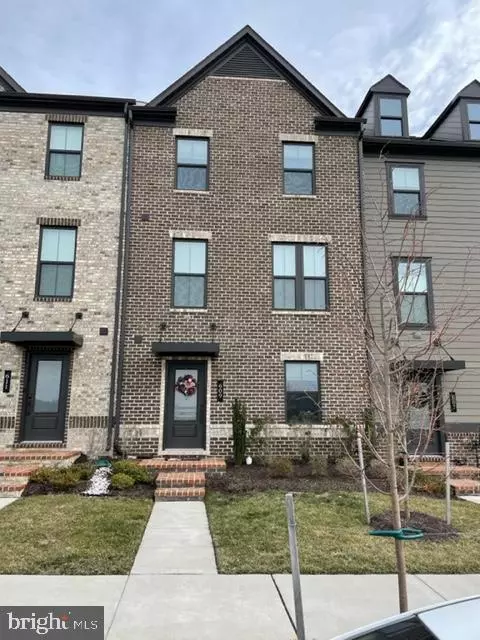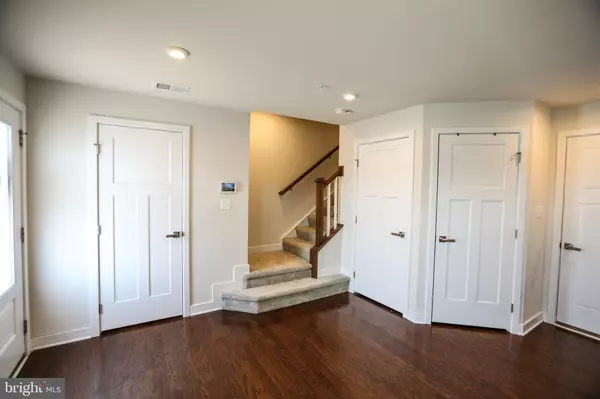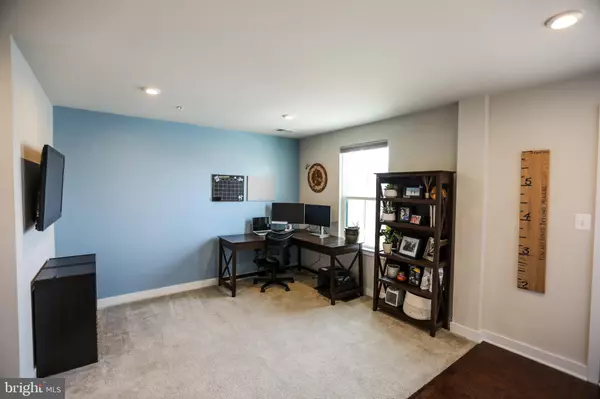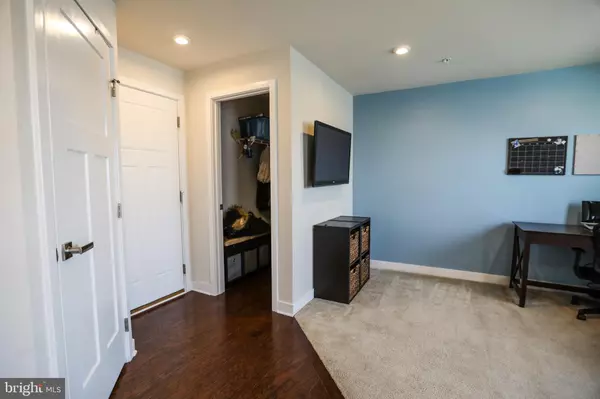$416,000
$415,000
0.2%For more information regarding the value of a property, please contact us for a free consultation.
3 Beds
4 Baths
1,760 SqFt
SOLD DATE : 03/31/2022
Key Details
Sold Price $416,000
Property Type Townhouse
Sub Type Interior Row/Townhouse
Listing Status Sold
Purchase Type For Sale
Square Footage 1,760 sqft
Price per Sqft $236
Subdivision Greenleigh At Crossroads
MLS Listing ID MDBC2024336
Sold Date 03/31/22
Style Colonial
Bedrooms 3
Full Baths 2
Half Baths 2
HOA Fees $85/mo
HOA Y/N Y
Abv Grd Liv Area 1,760
Originating Board BRIGHT
Year Built 2019
Annual Tax Amount $4,675
Tax Year 2020
Lot Size 1,350 Sqft
Acres 0.03
Property Description
Stunning 3 bedroom, 2 full bath, 2 half baths home with a 2 car garage. This townhome is located in the Crossroads at Greenleigh Community. The first floor features a half bath and a family room/rec room/office. The second floor has an open concept living space, with large living room, dining room, kitchen with an additional powder room. The kitchen is the heart of the home and features granite countertops with a large island. The dining area opens up to an upgraded large back deck for your outdoor enjoyment. The third floor has two full baths, three bedrooms and a laundry closet. The primary suite has a tray ceiling, a walk in closet and an ensuite with a large two headed shower. The house is energy credit eligible, nest system, upgraded finishes and the list continues to go on!!! This wonderful community has it all! A community pool, play grounds, a dog park, resort-style clubhouse, fitness center, yoga studio, parks, trails and more. Conveniently located to I-95, 695 and the marc train. .
Location
State MD
County Baltimore
Zoning RESIDENTIAL
Interior
Interior Features Ceiling Fan(s), Combination Dining/Living, Floor Plan - Open, Kitchen - Island, Primary Bath(s), Recessed Lighting, Store/Office, Walk-in Closet(s), Wood Floors
Hot Water Tankless
Heating Forced Air
Cooling Central A/C
Equipment Built-In Microwave, Dishwasher, Disposal, Dryer, Refrigerator, Stove, Washer, Stainless Steel Appliances, Water Heater - Tankless
Appliance Built-In Microwave, Dishwasher, Disposal, Dryer, Refrigerator, Stove, Washer, Stainless Steel Appliances, Water Heater - Tankless
Heat Source Electric
Exterior
Garage Garage - Rear Entry
Garage Spaces 4.0
Waterfront N
Water Access N
Accessibility None
Parking Type Attached Garage, Driveway
Attached Garage 2
Total Parking Spaces 4
Garage Y
Building
Story 3
Foundation Slab
Sewer Public Sewer
Water Public
Architectural Style Colonial
Level or Stories 3
Additional Building Above Grade, Below Grade
New Construction N
Schools
Elementary Schools Vincent Farm
Middle Schools Middle River
High Schools Perry Hall
School District Baltimore County Public Schools
Others
Senior Community No
Tax ID 04152500013782
Ownership Fee Simple
SqFt Source Assessor
Special Listing Condition Standard
Read Less Info
Want to know what your home might be worth? Contact us for a FREE valuation!

Our team is ready to help you sell your home for the highest possible price ASAP

Bought with Gabriel M Dutton • Keller Williams Metropolitan

"My job is to find and attract mastery-based agents to the office, protect the culture, and make sure everyone is happy! "







