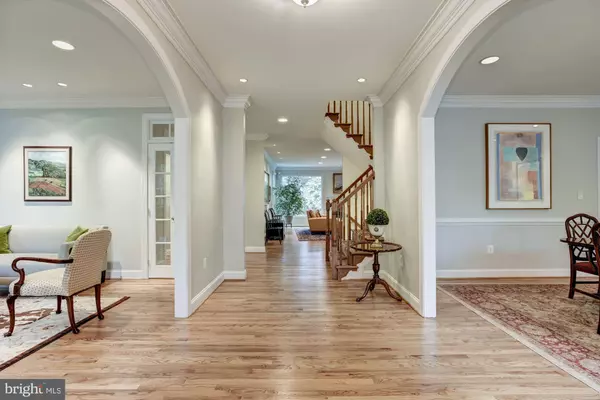$1,605,000
$1,499,000
7.1%For more information regarding the value of a property, please contact us for a free consultation.
5 Beds
5 Baths
6,040 SqFt
SOLD DATE : 06/26/2020
Key Details
Sold Price $1,605,000
Property Type Single Family Home
Sub Type Detached
Listing Status Sold
Purchase Type For Sale
Square Footage 6,040 sqft
Price per Sqft $265
Subdivision None Available
MLS Listing ID VAFX1123728
Sold Date 06/26/20
Style Colonial
Bedrooms 5
Full Baths 4
Half Baths 1
HOA Y/N N
Abv Grd Liv Area 4,140
Originating Board BRIGHT
Year Built 2002
Annual Tax Amount $16,767
Tax Year 2019
Lot Size 0.385 Acres
Acres 0.39
Property Description
Amazing value in this mint condition charming colonial with 6000 sf of living just blocks to the center of McLean * Spacious sun drenched rooms * Fantastic Open floor plan with great flow for entertaining inside and outside * Beautifully landscaped * Hardwoods on main and upper levels * Four fireplaces * Family room with two huge picture windows adjoins kitchen * Library with walls of built-ins * Mudroom with separate family entrance from street * Lovely master suite with sitting room with gas fireplace, two large closets, luxury bath and walk-in storage room * Lower level has French Doors to walk up stairs, expansive recreation room, wet bar with refreshment refrigerator, gas fireplace flanked by built-ins, fifth bedroom and full bath as well as an exercise room and Extra storage area *Located on a cul de sac * Walking path along Georgetown Pike to Langley High School, Cooper Middle School and Turkey Run Park and renowned Clemyjontri Children's Park * Sidewalks all the way to downtown McLean *
Location
State VA
County Fairfax
Zoning 130
Direction Northeast
Rooms
Other Rooms Living Room, Dining Room, Primary Bedroom, Sitting Room, Bedroom 2, Bedroom 3, Bedroom 4, Bedroom 5, Kitchen, Foyer, Breakfast Room, Study, Exercise Room, Great Room, Laundry, Mud Room, Recreation Room, Storage Room
Basement Connecting Stairway, English, Fully Finished, Outside Entrance, Sump Pump, Walkout Stairs
Interior
Interior Features Butlers Pantry, Ceiling Fan(s), Chair Railings, Crown Moldings, Family Room Off Kitchen, Kitchen - Gourmet, Kitchen - Island, Kitchen - Table Space, Primary Bath(s), Soaking Tub, Walk-in Closet(s), Window Treatments, Wood Floors
Hot Water Natural Gas
Heating Forced Air
Cooling Central A/C
Fireplaces Number 4
Fireplaces Type Gas/Propane
Equipment Built-In Microwave, Cooktop, Cooktop - Down Draft, Dishwasher, Disposal, Dryer, Extra Refrigerator/Freezer, Icemaker, Oven - Wall, Refrigerator, Washer, Water Heater
Fireplace Y
Appliance Built-In Microwave, Cooktop, Cooktop - Down Draft, Dishwasher, Disposal, Dryer, Extra Refrigerator/Freezer, Icemaker, Oven - Wall, Refrigerator, Washer, Water Heater
Heat Source Natural Gas
Laundry Upper Floor
Exterior
Exterior Feature Deck(s), Patio(s)
Garage Garage - Side Entry, Garage Door Opener, Inside Access
Garage Spaces 3.0
Waterfront N
Water Access N
Accessibility Other
Porch Deck(s), Patio(s)
Attached Garage 3
Total Parking Spaces 3
Garage Y
Building
Story 3
Sewer Public Sewer
Water Public
Architectural Style Colonial
Level or Stories 3
Additional Building Above Grade, Below Grade
New Construction N
Schools
Elementary Schools Churchill Road
Middle Schools Cooper
High Schools Langley
School District Fairfax County Public Schools
Others
Senior Community No
Tax ID 0214 25 0001
Ownership Fee Simple
SqFt Source Assessor
Security Features Electric Alarm,Fire Detection System,Carbon Monoxide Detector(s)
Horse Property N
Special Listing Condition Standard
Read Less Info
Want to know what your home might be worth? Contact us for a FREE valuation!

Our team is ready to help you sell your home for the highest possible price ASAP

Bought with William B Prendergast • Washington Fine Properties, LLC

"My job is to find and attract mastery-based agents to the office, protect the culture, and make sure everyone is happy! "







