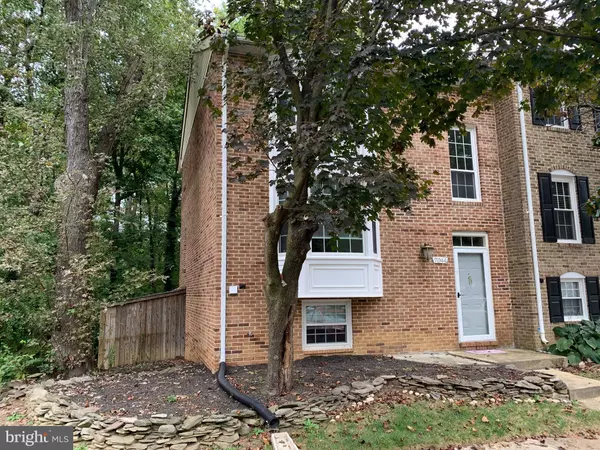$486,000
$505,000
3.8%For more information regarding the value of a property, please contact us for a free consultation.
4 Beds
4 Baths
2,214 SqFt
SOLD DATE : 12/01/2021
Key Details
Sold Price $486,000
Property Type Townhouse
Sub Type End of Row/Townhouse
Listing Status Sold
Purchase Type For Sale
Square Footage 2,214 sqft
Price per Sqft $219
Subdivision Leewood Forest
MLS Listing ID VAFX2001871
Sold Date 12/01/21
Style Colonial
Bedrooms 4
Full Baths 3
Half Baths 1
HOA Fees $94/qua
HOA Y/N Y
Abv Grd Liv Area 1,476
Originating Board BRIGHT
Year Built 1973
Annual Tax Amount $5,166
Tax Year 2021
Lot Size 2,380 Sqft
Acres 0.05
Property Description
**PRIME LOCATION** LARGE END-UNIT TOWNHOME READY TO MOVE IN WITH PRIVATE PATIO BACKING TO TREES IN A FAMILY FRIENDLY NEIGHBORHOOD. WALK TO METRO. CLOSE TO MAJOR HWYS (I-395 / I-495), VRE, SHOPPING CENTERS, SPRINGFIELD MALL, NATL GEOSPATIAL INTELLIGENCE, FT.BELVOIR WITH EASY COMMUTE TO MARK CENTER, AMAZON HEAD QUARTERS, PENTAGON, DOWNTOWN D.C. AND OLD TOWN ALEXANDRIA. PRIVATE VIEWS THAT BACKS TO A BEAUTIFUL, SERENE, AND NATURAL WOODED AREA THAT ENDS IN LEEWOOD PARK AND BACLICK RUN WITH DEERS WALKING AROUND PEACEFULLY.
2214 SQ FT IS LARGER THAN MOST TOWNHOMES & MANY DETACHED HOMES IN THE AREA.
Lovely home offers elegant curved staircase, Modern kitchen with Granite counters, large cabinets, and newer stainless-steel appliances. Hardwood floors in living and dining room, new paint and carpet. Large master bedroom with separate full bath! Close to everything and absolute privacy with no through traffic in front. Peaceful living in a private-community. . Private basement is ready to rent with its own separate entrance, bedroom, full bathroom, kitchenette with cabinets and large family room with fireplace to generate up to $1200 additional rent if needed.
Location
State VA
County Fairfax
Zoning 181
Direction North
Rooms
Basement Fully Finished, Interior Access, Outside Entrance, Rear Entrance, Daylight, Partial, Heated, Walkout Level
Interior
Interior Features 2nd Kitchen, Breakfast Area, Carpet, Curved Staircase, Floor Plan - Traditional, Kitchenette, Recessed Lighting, Other
Hot Water Electric
Heating Forced Air
Cooling Central A/C
Flooring Carpet, Hardwood, Tile/Brick
Fireplaces Number 1
Fireplaces Type Brick, Screen
Equipment Built-In Microwave, Cooktop, Dishwasher, Disposal, Dryer - Electric, Stainless Steel Appliances, Washer, Water Heater
Furnishings No
Fireplace Y
Window Features Bay/Bow
Appliance Built-In Microwave, Cooktop, Dishwasher, Disposal, Dryer - Electric, Stainless Steel Appliances, Washer, Water Heater
Heat Source Electric
Laundry Basement
Exterior
Exterior Feature Patio(s)
Garage Spaces 2.0
Parking On Site 1
Fence Fully, Privacy, Rear, Wood
Utilities Available Electric Available, Phone Available, Water Available
Waterfront N
Water Access N
Roof Type Asphalt,Shingle
Accessibility None
Porch Patio(s)
Total Parking Spaces 2
Garage N
Building
Lot Description Backs - Open Common Area, Backs to Trees, Corner, Private, Rear Yard
Story 3
Foundation Concrete Perimeter
Sewer Public Septic
Water Public
Architectural Style Colonial
Level or Stories 3
Additional Building Above Grade, Below Grade
Structure Type Dry Wall,High
New Construction N
Schools
School District Fairfax County Public Schools
Others
Pets Allowed Y
Senior Community No
Tax ID 0802 08 0036
Ownership Fee Simple
SqFt Source Assessor
Acceptable Financing Cash, Conventional, FHA, VA, Other
Horse Property N
Listing Terms Cash, Conventional, FHA, VA, Other
Financing Cash,Conventional,FHA,VA,Other
Special Listing Condition Standard
Pets Description Cats OK, Dogs OK
Read Less Info
Want to know what your home might be worth? Contact us for a FREE valuation!

Our team is ready to help you sell your home for the highest possible price ASAP

Bought with Non Member • Non Subscribing Office

"My job is to find and attract mastery-based agents to the office, protect the culture, and make sure everyone is happy! "







