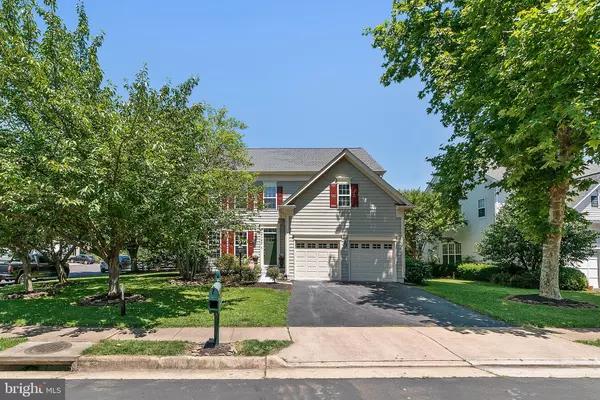$535,000
$524,900
1.9%For more information regarding the value of a property, please contact us for a free consultation.
3 Beds
3 Baths
2,212 SqFt
SOLD DATE : 07/27/2020
Key Details
Sold Price $535,000
Property Type Single Family Home
Sub Type Detached
Listing Status Sold
Purchase Type For Sale
Square Footage 2,212 sqft
Price per Sqft $241
Subdivision Villages At Saybrooke
MLS Listing ID VAPW497928
Sold Date 07/27/20
Style Traditional
Bedrooms 3
Full Baths 2
Half Baths 1
HOA Fees $74/mo
HOA Y/N Y
Abv Grd Liv Area 2,212
Originating Board BRIGHT
Year Built 1997
Annual Tax Amount $5,058
Tax Year 2020
Lot Size 8,372 Sqft
Acres 0.19
Property Description
UPDATED is an understatement for this home!! NEW in 2019- ROOF, HVAC, Hot Water heater, GARAGE DOOR and Opener! Talk about MOVE IN READY!! Exterior house painted 2020, Interior whole house paint 2020 to soft grey/white pallet. The main level features NEW Hickory solid Hardwood floors in the open concept Family room, living room, dining room and updated kitchen. The gourmet kitchen w/ white cabinets enhanced with new subway tile, granite and custom molding boasts FRESH with the NEW SS Samsung French door refrigerator, Gas Stove, Microwave and Dishwasher. Bumped out family room off kitchen with custom build in bookcases and gas fireplace for all your family times. Large windows and sliding glass door let the natural light fill the rooms. Out back you have a fenced in yard with spacious deck which has been updated with an all NEW Trex railing system and planter boxes. ALL Three bathrooms have been updated and glorified... you will even see some SHIPLAP here!! The upgraded trim package makes the bright white moldings throughout show elegance and sophistication. This home offers 3 LARGE bedrooms with all NEW carpet and paint! There is plenty of room to grow in your unfinished basement which has fresh paint on floor & ceiling, a NEW area way walk up door to back yard. The walls have just been freshly wrapped, so it offers the perfect space for kids to play or a workout room during these hot summer months. There is a full bath rough in for future growth. The updated lighting makes this home shine like a model home that is enhanced with all new black hinges and door handles throughout. Your new neighbors will use your RING doorbell that is on your NEW front door!
Location
State VA
County Prince William
Zoning RPC
Rooms
Basement Partial
Interior
Interior Features Built-Ins, Carpet, Ceiling Fan(s), Chair Railings, Combination Kitchen/Living, Crown Moldings, Dining Area, Family Room Off Kitchen, Floor Plan - Open, Formal/Separate Dining Room, Kitchen - Eat-In, Kitchen - Island, Kitchen - Table Space, Primary Bath(s), Recessed Lighting, Soaking Tub, Upgraded Countertops, Walk-in Closet(s), Window Treatments, Wood Floors
Hot Water Electric
Heating Central
Cooling Central A/C
Flooring Hardwood, Carpet
Fireplaces Number 1
Fireplaces Type Gas/Propane, Mantel(s)
Equipment Built-In Microwave, Dishwasher, Disposal, Dryer, Exhaust Fan, Oven/Range - Gas, Refrigerator, Washer, Water Heater
Furnishings No
Fireplace Y
Window Features Bay/Bow,Screens,Transom
Appliance Built-In Microwave, Dishwasher, Disposal, Dryer, Exhaust Fan, Oven/Range - Gas, Refrigerator, Washer, Water Heater
Heat Source Natural Gas
Laundry Basement
Exterior
Exterior Feature Deck(s)
Garage Garage - Front Entry, Inside Access
Garage Spaces 4.0
Fence Board
Utilities Available Cable TV Available, DSL Available, Natural Gas Available, Phone Available, Water Available, Sewer Available
Amenities Available Basketball Courts, Bike Trail, Club House, Common Grounds, Jog/Walk Path, Picnic Area, Pool - Outdoor, Swimming Pool, Tennis Courts, Tot Lots/Playground
Waterfront N
Water Access N
Roof Type Architectural Shingle
Street Surface Black Top
Accessibility None
Porch Deck(s)
Road Frontage Public
Attached Garage 2
Total Parking Spaces 4
Garage Y
Building
Lot Description Level, No Thru Street, Open, Rear Yard, Corner
Story 3
Sewer Public Septic
Water Public
Architectural Style Traditional
Level or Stories 3
Additional Building Above Grade, Below Grade
Structure Type Dry Wall
New Construction N
Schools
Elementary Schools Cedar Point
Middle Schools Marsteller
High Schools Patriot
School District Prince William County Public Schools
Others
Pets Allowed Y
HOA Fee Include Snow Removal,Road Maintenance,Trash,Recreation Facility
Senior Community No
Tax ID 7595-14-0891
Ownership Fee Simple
SqFt Source Assessor
Acceptable Financing Cash, Conventional, Negotiable
Horse Property N
Listing Terms Cash, Conventional, Negotiable
Financing Cash,Conventional,Negotiable
Special Listing Condition Standard
Pets Description No Pet Restrictions
Read Less Info
Want to know what your home might be worth? Contact us for a FREE valuation!

Our team is ready to help you sell your home for the highest possible price ASAP

Bought with Joseph L Dettor • Keller Williams Fairfax Gateway

"My job is to find and attract mastery-based agents to the office, protect the culture, and make sure everyone is happy! "







