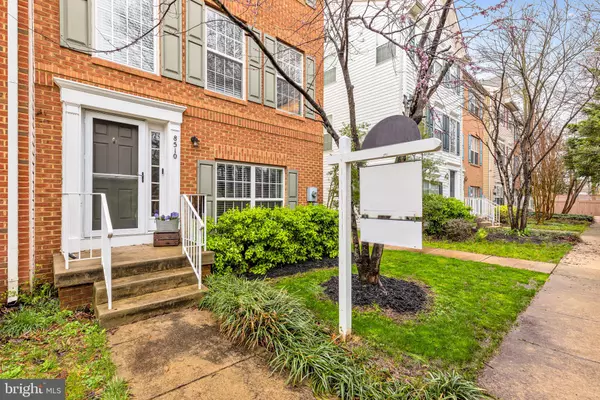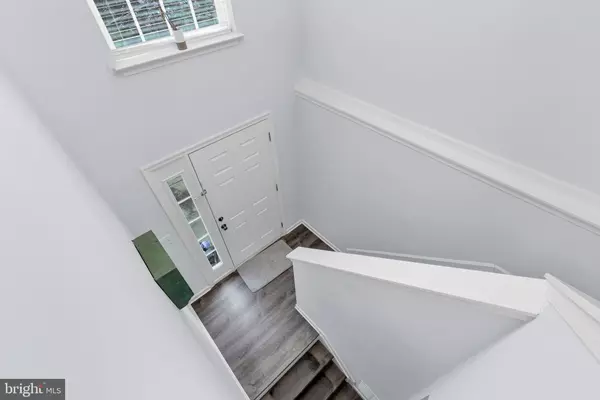$580,000
$545,000
6.4%For more information regarding the value of a property, please contact us for a free consultation.
4 Beds
4 Baths
1,520 SqFt
SOLD DATE : 05/18/2022
Key Details
Sold Price $580,000
Property Type Townhouse
Sub Type End of Row/Townhouse
Listing Status Sold
Purchase Type For Sale
Square Footage 1,520 sqft
Price per Sqft $381
Subdivision None Available
MLS Listing ID VAFX2056788
Sold Date 05/18/22
Style Colonial
Bedrooms 4
Full Baths 3
Half Baths 1
HOA Fees $93/qua
HOA Y/N Y
Abv Grd Liv Area 1,520
Originating Board BRIGHT
Year Built 2004
Annual Tax Amount $5,369
Tax Year 2021
Lot Size 1,440 Sqft
Acres 0.03
Property Description
Wow! Modern, tastefully updated 4 bed, 3.5 bath end-unit townhome in sought after subdivision of Skyview Park, Alexandria. Convenient & turn key living at its best. Beautifully updated kitchen in 2019 with brand new quartz countertops, recessed lighting, stainless steel appliances, pendant light fixtures, and backsplash. A sun-filled, spacious home great for entertaining family and friends. 2 car garage, large rear deck off Chef's kitchen. Functional floor plan with dedicated laundry room, bedroom on main level with full bath, which can be used as an office/flex space. Brand new fireplace surround, new deck lighting, railing and stain, updated main bathroom, office bathroom & Primary bathroom, new AC in 2020, new built-in shelves in garage, office, kitchen, and LR. Ring camera, nest thermostat, and nest camera doorbell all convey. Enjoy easy access to Fort Belvoir, Mount Vernon, Old Town, DC and so much more. Welcome Home!
Location
State VA
County Fairfax
Zoning 316
Rooms
Other Rooms Living Room, Primary Bedroom, Bedroom 2, Bedroom 3, Bedroom 4, Kitchen, Family Room, Bathroom 2, Bathroom 3, Primary Bathroom
Basement Daylight, Full
Interior
Interior Features Combination Dining/Living, Combination Kitchen/Living, Crown Moldings, Family Room Off Kitchen, Floor Plan - Open, Breakfast Area, Kitchen - Table Space
Hot Water Natural Gas
Heating Forced Air
Cooling Central A/C, Ceiling Fan(s)
Fireplaces Number 1
Heat Source Natural Gas
Exterior
Garage Garage - Rear Entry, Inside Access
Garage Spaces 2.0
Amenities Available Common Grounds, Tot Lots/Playground
Waterfront N
Water Access N
View Courtyard
Accessibility None
Attached Garage 2
Total Parking Spaces 2
Garage Y
Building
Story 3
Foundation Crawl Space
Sewer Public Sewer
Water Public
Architectural Style Colonial
Level or Stories 3
Additional Building Above Grade, Below Grade
New Construction N
Schools
Elementary Schools Woodlawn
Middle Schools Whitman
High Schools Mount Vernon
School District Fairfax County Public Schools
Others
Pets Allowed Y
HOA Fee Include Common Area Maintenance,Management,Reserve Funds,Road Maintenance,Snow Removal
Senior Community No
Tax ID 1013 34 0151
Ownership Fee Simple
SqFt Source Assessor
Special Listing Condition Standard
Pets Description Size/Weight Restriction
Read Less Info
Want to know what your home might be worth? Contact us for a FREE valuation!

Our team is ready to help you sell your home for the highest possible price ASAP

Bought with Stacy Bond • EXP Realty, LLC

"My job is to find and attract mastery-based agents to the office, protect the culture, and make sure everyone is happy! "







