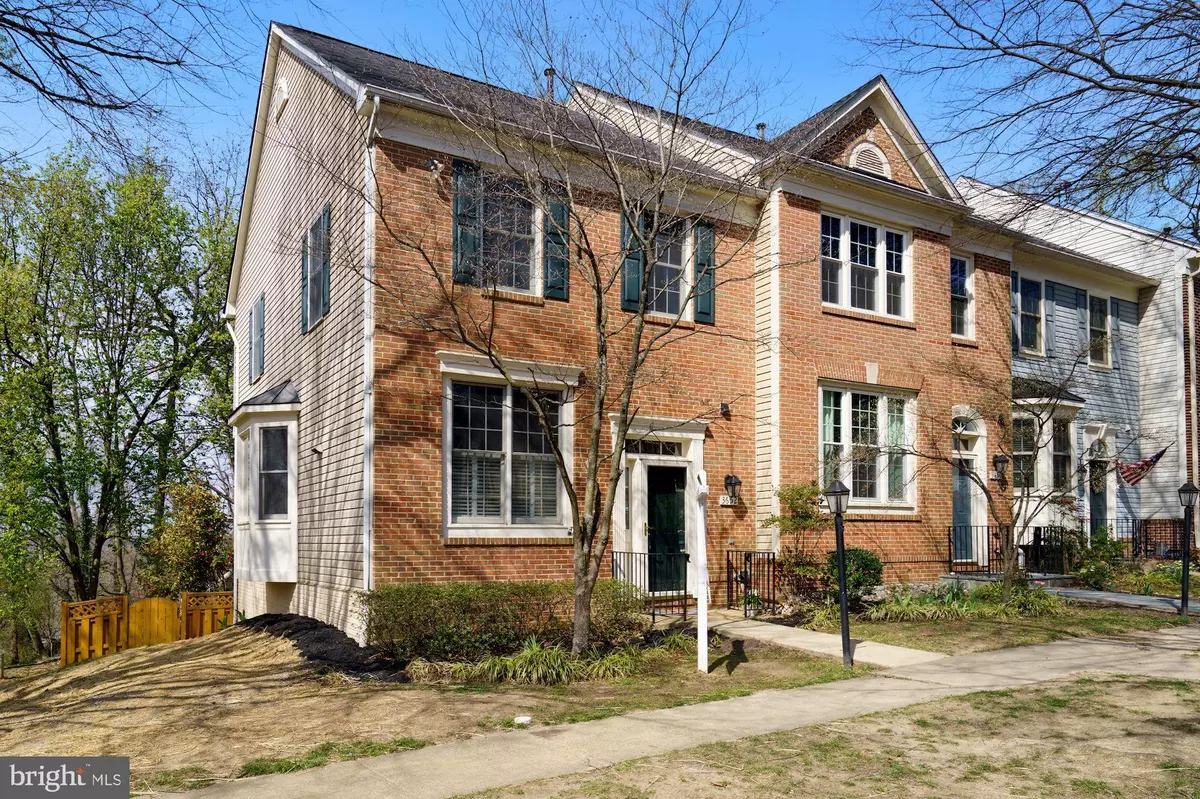$586,750
$549,900
6.7%For more information regarding the value of a property, please contact us for a free consultation.
3 Beds
4 Baths
1,900 SqFt
SOLD DATE : 04/25/2022
Key Details
Sold Price $586,750
Property Type Townhouse
Sub Type End of Row/Townhouse
Listing Status Sold
Purchase Type For Sale
Square Footage 1,900 sqft
Price per Sqft $308
Subdivision Huntley Meadows
MLS Listing ID VAFX2054990
Sold Date 04/25/22
Style Colonial
Bedrooms 3
Full Baths 2
Half Baths 2
HOA Fees $106/qua
HOA Y/N Y
Abv Grd Liv Area 1,444
Originating Board BRIGHT
Year Built 1993
Annual Tax Amount $5,947
Tax Year 2022
Lot Size 2,306 Sqft
Acres 0.05
Property Description
PREMIUM LOT IN HISTORIC HUNTLEY MEADOWS - CORNER UNIT AT END OF CUL-DE-SAC, OVERLOOKING SCENIC SUNSETS & WOODLANDS. BRICK FRONT END-UNIT OFFERS FABULOUS CURB APPEAL WITH EXTREME PRIVACY. SUN FILLED MAIN LEVEL FLOWS GRACIOUSLY FROM PRIVATE POWDER ROOM, TO UPDATED KITCHEN WITH BREAKFAST BAR & SUN FILLED OPEN LIVING AND DINING AREAS. NEW CUSTOM DOOR OPENS TO EXPANSIVE & IDYLLIC DECK OVERLOOKING PRIVATE WOODLANDS, WHILE ENJOYING AL-FRESCO DINING, MORNING COFFEE OR PEACEFUL DOWNTIME. UPPER LEVEL REVEALS THE PRIMARY SUITE ACCENTED WITH VAULTED CEILINGS & DUAL CLOSET SPACE. EN-SUITE PRIMARY BATHROOM FEATURES NEW DUAL SINK MARBLE TOPPED VANITY, TILED FLOORING, SHOWER ENCLOSURE & SEPARATE SOAKING TUB. TWO ADDITIONAL UPPER BEDROOMS & FULL HALL BATH OFFER AMPLE SPACE FOR GROWING FAMILIES OR OVERNIGHT GUESTS. FULLY FINISHED LOWER LEVEL BOASTS BONUS ROOM - IDEAL AS HOME OFFICE, GYM, OR OVERFLOW GUEST SPACE WITH CONVENIENT HALF BATH. ENTERTAIN IN THE GENEROUSLY PROPORTIONED RECREATION ROOM SPACE WITH ACCESS TO REAR BRICKED PATIO AND DEEP REAR YARD. MANY UPDATES TO INCLUDE, BUT NOT LIMITED TO: ALL NEW EXTERIOR & INTERIOR PAINT (2022), NEW PLUSH CARPETING ON STAIRS (2022), POWER WASHING OF DECK & EXTERIOR (2022), NEW W/D (2022), NEW CUSTOM VANITY, TUB & LIGHTING IN PRIMARY BATH (2021), CUSTOM DECK & FENCING (2017), NEW CARRIER HVAC (2016), NEW HOT WATER HEATER (2016), NEW ELECTRICAL PANEL (2016), NEW VINYL WRAPPED DOOR TO DECK (2016), RECESSED LIGHTING THROUGHOUT, CUSTOM BRICKED PATIO, HARDWOODS THROUGHOUT. ASSIGNED PARKING, PEACEFUL COMMUNITY IN FAB LOCATION - MINUTES TO METRO, SHOPS & RESTAURANTS. ENJOY THE TRAILS OF HUNTLEY MEADOWS NATURE PARK FROM YOUR FRONT DOOR; BIKE ALONG THE POTOMAC, TOUR HISTORIC OLD TOWN, OR SHORT UBER INTO DC. MAKE THIS SPECIAL HOME YOURS TODAY!
Location
State VA
County Fairfax
Zoning 180
Rooms
Other Rooms Living Room, Dining Room, Primary Bedroom, Bedroom 2, Bedroom 3, Kitchen, Family Room, Den, Primary Bathroom, Full Bath, Half Bath
Basement Rear Entrance, Fully Finished, Walkout Level
Interior
Interior Features Kitchen - Table Space, Window Treatments, Primary Bath(s), Wood Floors, Ceiling Fan(s), Attic, Carpet, Combination Dining/Living, Family Room Off Kitchen, Floor Plan - Open, Pantry, Upgraded Countertops, Crown Moldings, Chair Railings, Kitchen - Eat-In, Tub Shower, Built-Ins, Dining Area
Hot Water Natural Gas
Heating Forced Air
Cooling Ceiling Fan(s), Central A/C
Flooring Carpet, Hardwood, Ceramic Tile
Equipment Dishwasher, Disposal, Dryer, Exhaust Fan, Oven/Range - Gas, Refrigerator, Washer, Icemaker, Built-In Microwave
Fireplace N
Window Features Bay/Bow,Double Pane,Screens
Appliance Dishwasher, Disposal, Dryer, Exhaust Fan, Oven/Range - Gas, Refrigerator, Washer, Icemaker, Built-In Microwave
Heat Source Natural Gas
Laundry Lower Floor
Exterior
Exterior Feature Deck(s), Patio(s)
Parking On Site 2
Fence Partially
Amenities Available Tot Lots/Playground, Reserved/Assigned Parking
Waterfront N
Water Access N
View Scenic Vista, Trees/Woods
Roof Type Asphalt
Accessibility None
Porch Deck(s), Patio(s)
Garage N
Building
Lot Description Backs - Open Common Area, Backs - Parkland, Backs to Trees, Cul-de-sac, Trees/Wooded, Corner, Landscaping, No Thru Street, Premium, Private
Story 3
Foundation Concrete Perimeter
Sewer Public Sewer
Water Public
Architectural Style Colonial
Level or Stories 3
Additional Building Above Grade, Below Grade
Structure Type 9'+ Ceilings,Vaulted Ceilings
New Construction N
Schools
Elementary Schools Groveton
Middle Schools Carl Sandburg
High Schools West Potomac
School District Fairfax County Public Schools
Others
HOA Fee Include Management,Reserve Funds,Snow Removal,Trash,Common Area Maintenance
Senior Community No
Tax ID 92-2-31- -60
Ownership Fee Simple
SqFt Source Estimated
Horse Property N
Special Listing Condition Standard
Read Less Info
Want to know what your home might be worth? Contact us for a FREE valuation!

Our team is ready to help you sell your home for the highest possible price ASAP

Bought with Sarah Brown • Compass

"My job is to find and attract mastery-based agents to the office, protect the culture, and make sure everyone is happy! "







