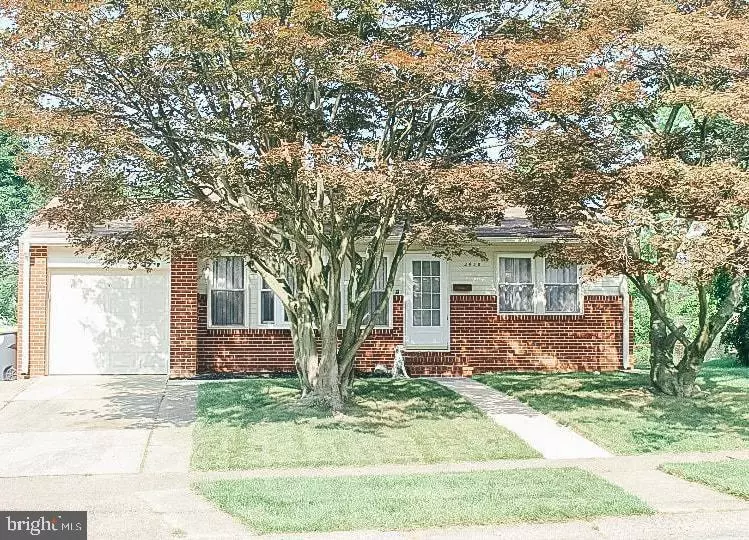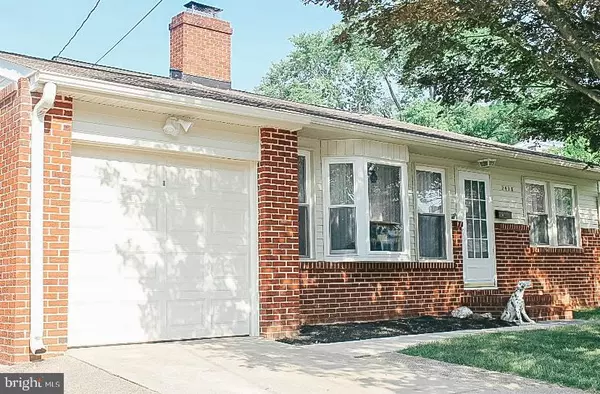$260,000
$254,900
2.0%For more information regarding the value of a property, please contact us for a free consultation.
3 Beds
2 Baths
2,625 SqFt
SOLD DATE : 08/21/2020
Key Details
Sold Price $260,000
Property Type Single Family Home
Sub Type Detached
Listing Status Sold
Purchase Type For Sale
Square Footage 2,625 sqft
Price per Sqft $99
Subdivision Kirkwood Gardens
MLS Listing ID DENC503184
Sold Date 08/21/20
Style Split Level
Bedrooms 3
Full Baths 1
Half Baths 1
HOA Y/N N
Abv Grd Liv Area 1,575
Originating Board BRIGHT
Year Built 1956
Annual Tax Amount $1,879
Tax Year 2020
Lot Size 7,841 Sqft
Acres 0.18
Lot Dimensions 60.00 x 139.40
Property Description
Beautifully maintained and updated Home, in super convenient Neighborhood, this four sided Brick Split level, features a one car garage with a double wide driveway, extra deep fenced rear yard and a 32' long covered rear porch perfect for entertaining and or just relaxing. As you enter the home, you will be immediately impressed with the level of care and the dramatic Vaulted ceiling in the Living Room, there is an extended, raised hearth, brick Fireplace with glass doors, and Gorgeous 4" Hardwood floors that run into the dining room and Kitchen, which are just 2 years young. The renovated eat -in Kitchen also has Double stacked, Raised Panel 42" Cherry cabinets, updated Black appliances (Gas range and Microwave , Refrigerator & dishwasher.) The lower level features a lovely and bright family/game room with laminate flooring and a picture widow and access to the Covered porch. There is also flex space, a den or possible 4th bedroom, plus a completely remodeled tile floor Powder room w/ Pedestal sink, also there is an extra bonus is a large Utility/Laundry room with good storage and laundry sink. The Upper level of the Home features three Good sized bedrooms with Ceiling fan lights, the Master features double closets and a completely remodeled Full Tile bath. Unique to this home is a walk up attic as well. All the interior doors are 6 panel, all lighting is upgraded and The Major Systems have been addressed with a High "E" HVAC System, propane Hot water Heater, Circuit breakers, Thermopayne double hung tilt to clean windows have been installed...just a Lovely well cared for home, in turn key condition.
Location
State DE
County New Castle
Area Elsmere/Newport/Pike Creek (30903)
Zoning NC6.5
Direction East
Rooms
Other Rooms Living Room, Dining Room, Primary Bedroom, Bedroom 2, Bedroom 3, Kitchen, Family Room, Office, Utility Room
Basement Partial
Interior
Hot Water Propane
Heating Heat Pump - Gas BackUp
Cooling Central A/C
Flooring Hardwood, Partially Carpeted
Fireplaces Number 1
Fireplaces Type Equipment, Fireplace - Glass Doors, Wood
Equipment Built-In Range, Dishwasher, Energy Efficient Appliances, Oven/Range - Gas, Range Hood
Fireplace Y
Window Features Insulated,Screens
Appliance Built-In Range, Dishwasher, Energy Efficient Appliances, Oven/Range - Gas, Range Hood
Heat Source Propane - Leased
Exterior
Garage Garage - Front Entry, Garage Door Opener
Garage Spaces 5.0
Fence Chain Link, Rear
Waterfront N
Water Access N
Roof Type Asbestos Shingle
Accessibility None
Attached Garage 1
Total Parking Spaces 5
Garage Y
Building
Lot Description Rear Yard
Story 3
Sewer Public Sewer
Water Public
Architectural Style Split Level
Level or Stories 3
Additional Building Above Grade, Below Grade
Structure Type Vaulted Ceilings
New Construction N
Schools
School District Red Clay Consolidated
Others
Senior Community No
Tax ID 08-038.40-043
Ownership Fee Simple
SqFt Source Assessor
Acceptable Financing Conventional, FHA, VA
Listing Terms Conventional, FHA, VA
Financing Conventional,FHA,VA
Special Listing Condition Standard
Read Less Info
Want to know what your home might be worth? Contact us for a FREE valuation!

Our team is ready to help you sell your home for the highest possible price ASAP

Bought with Jack Sanderson • Patterson-Schwartz-Hockessin

"My job is to find and attract mastery-based agents to the office, protect the culture, and make sure everyone is happy! "







