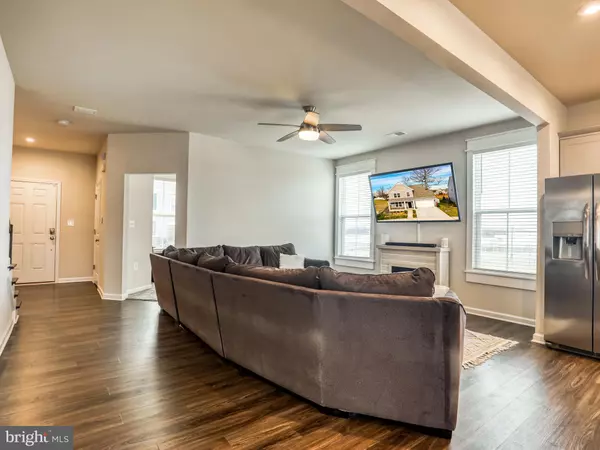$405,000
$399,000
1.5%For more information regarding the value of a property, please contact us for a free consultation.
3 Beds
3 Baths
2,160 SqFt
SOLD DATE : 02/18/2022
Key Details
Sold Price $405,000
Property Type Single Family Home
Sub Type Detached
Listing Status Sold
Purchase Type For Sale
Square Footage 2,160 sqft
Price per Sqft $187
Subdivision Presidents Pointe
MLS Listing ID WVJF2002284
Sold Date 02/18/22
Style Colonial
Bedrooms 3
Full Baths 2
Half Baths 1
HOA Fees $61/mo
HOA Y/N Y
Abv Grd Liv Area 2,160
Originating Board BRIGHT
Year Built 2020
Annual Tax Amount $1,769
Tax Year 2021
Lot Size 6,137 Sqft
Acres 0.14
Lot Dimensions 0.00 x 0.00
Property Description
Get your brand-new home without the wait! Built in 2020 by Stanley Martin Homes, this attractive Colonial features tons of upgrades and an open floor plan you'll love. High ceilings, enhanced trim details, LVP flooring, ceiling lighting in each room, and a fully fenced yard are just some of the improvements to enjoy. The main level features a beautiful kitchen with quartz countertops, tall gray cabinets, island with pendant lighting, and subway tile backsplash. The morning room off the back provides space for a dining table and access to the yard, while the extra room at the front is the perfect flex space for work, school or play. An oak staircase takes you to 3 bedrooms and a loft that could be easily converted to a 4th bedroom, plus upper floor laundry facilities. The owner's suite features a tray ceiling, tile shower with frameless glass door, and walk-in closet. With access to Rt. 9 in less than a minute and within walking distance to playgrounds, shops, and restaurants, this location couldn't be more ideal. Make 33 National your place to call home!
Location
State WV
County Jefferson
Zoning 101
Rooms
Other Rooms Dining Room, Primary Bedroom, Bedroom 2, Bedroom 3, Kitchen, Family Room, Foyer, Laundry, Loft, Mud Room, Office, Primary Bathroom, Full Bath, Half Bath
Interior
Interior Features Combination Kitchen/Dining, Family Room Off Kitchen, Floor Plan - Open, Kitchen - Island, Recessed Lighting, Upgraded Countertops, Walk-in Closet(s), Built-Ins, Ceiling Fan(s), Formal/Separate Dining Room, Primary Bath(s), Store/Office, Tub Shower, Wainscotting, Water Treat System, Window Treatments
Hot Water Electric
Heating Heat Pump(s)
Cooling Heat Pump(s)
Flooring Luxury Vinyl Plank, Carpet, Ceramic Tile
Equipment Built-In Microwave, Dishwasher, Disposal, Icemaker, Refrigerator, Stove, Water Conditioner - Owned, Stainless Steel Appliances
Fireplace N
Appliance Built-In Microwave, Dishwasher, Disposal, Icemaker, Refrigerator, Stove, Water Conditioner - Owned, Stainless Steel Appliances
Heat Source Electric
Laundry Hookup, Upper Floor
Exterior
Exterior Feature Porch(es)
Garage Garage - Front Entry, Garage Door Opener
Garage Spaces 6.0
Fence Fully, Rear, Vinyl
Waterfront N
Water Access N
View Garden/Lawn
Roof Type Shingle
Accessibility None
Porch Porch(es)
Attached Garage 2
Total Parking Spaces 6
Garage Y
Building
Lot Description Cleared, Front Yard, Landscaping, Level, Rear Yard, SideYard(s), Sloping
Story 2
Foundation Brick/Mortar
Sewer Public Sewer
Water Public
Architectural Style Colonial
Level or Stories 2
Additional Building Above Grade, Below Grade
New Construction N
Schools
Elementary Schools T.A. Lowery
Middle Schools Wildwood
High Schools Jefferson
School District Jefferson County Schools
Others
HOA Fee Include Lawn Care Front,Trash
Senior Community No
Tax ID 08 8G000700000000
Ownership Fee Simple
SqFt Source Assessor
Acceptable Financing Cash, Conventional, FHA, USDA, VA
Listing Terms Cash, Conventional, FHA, USDA, VA
Financing Cash,Conventional,FHA,USDA,VA
Special Listing Condition Standard
Read Less Info
Want to know what your home might be worth? Contact us for a FREE valuation!

Our team is ready to help you sell your home for the highest possible price ASAP

Bought with Brandi Marcum • Pearson Smith Realty, LLC

"My job is to find and attract mastery-based agents to the office, protect the culture, and make sure everyone is happy! "







