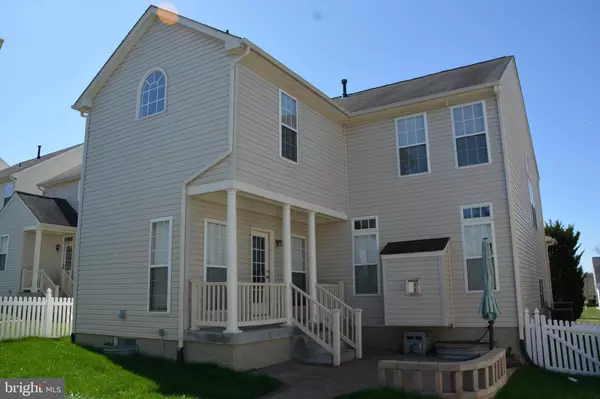$329,900
$339,900
2.9%For more information regarding the value of a property, please contact us for a free consultation.
4 Beds
4 Baths
3,880 SqFt
SOLD DATE : 05/22/2020
Key Details
Sold Price $329,900
Property Type Single Family Home
Sub Type Detached
Listing Status Sold
Purchase Type For Sale
Square Footage 3,880 sqft
Price per Sqft $85
Subdivision Stephens Landing
MLS Listing ID VAFV156602
Sold Date 05/22/20
Style Colonial
Bedrooms 4
Full Baths 3
Half Baths 1
HOA Fees $58/qua
HOA Y/N Y
Abv Grd Liv Area 2,608
Originating Board BRIGHT
Year Built 2006
Annual Tax Amount $2,027
Tax Year 2019
Lot Size 5,227 Sqft
Acres 0.12
Property Description
This is a nice one. Freshly painted, this beautiful home has over 2600 sq.ft. finished with an additional 1,000+ sq.ft. in the lower level. The home displays that wonderful Southern Colonial charm with a front covered porch and stylish fa ade. Formal living and dining rooms (with butler s pantry) line the 2 story entrance foyer. These rooms have new carpet as does the oversized main level family room with 9 ceilings, gas fireplace and recessed lighting. The gourmet sized kitchen has hardwood flooring, cherry cabinetry with a center island. The kitchen opens up into that huge familyroom and dining area. The upper level features a massive mastersuite with 2 walk-in closets, full bath with soaking tub and tiled shower and double bowl vanity. There are 3 additional bedrooms and a full hall bath. The lower level (basement) is mostly finished with spacious family room with wet bar, and another room that is large enough for your billiard or pingpong tables. These rooms are also newly carpeted. On this lower level there is also a full bath along with a utility room that offers much desired storage space. The back hall on the main leads to newly tiled laundry and bath. Off the back hall is a covered side porch, and access into the picket fenced back yard, and a private patio area. A stone path leads to the oversized two car detached garage with a rear alleyway for access. This is a quiet neighborhood with very quick access to I81. This home shows very well and is ready for immediate occupancy.
Location
State VA
County Frederick
Zoning NDD
Rooms
Other Rooms Living Room, Dining Room, Primary Bedroom, Bedroom 2, Bedroom 3, Bedroom 4, Kitchen, Game Room, Family Room, Laundry, Utility Room, Bathroom 1, Primary Bathroom, Full Bath, Half Bath
Basement Full
Interior
Interior Features Bar, Ceiling Fan(s), Combination Kitchen/Living, Family Room Off Kitchen, Formal/Separate Dining Room, Kitchen - Island, Kitchen - Table Space, Recessed Lighting
Hot Water Natural Gas
Heating Heat Pump(s), Zoned
Cooling Heat Pump(s), Zoned, Central A/C
Flooring Carpet, Ceramic Tile, Hardwood, Laminated
Fireplaces Number 1
Fireplaces Type Gas/Propane
Equipment Dishwasher, Disposal, Dryer, Microwave, Refrigerator, Stove, Washer, Water Heater
Fireplace Y
Appliance Dishwasher, Disposal, Dryer, Microwave, Refrigerator, Stove, Washer, Water Heater
Heat Source Natural Gas, Electric
Laundry Main Floor
Exterior
Exterior Feature Porch(es)
Garage Garage Door Opener, Garage - Rear Entry
Garage Spaces 2.0
Fence Vinyl, Rear
Amenities Available Jog/Walk Path
Waterfront N
Water Access N
Roof Type Architectural Shingle
Street Surface Paved
Accessibility None
Porch Porch(es)
Total Parking Spaces 2
Garage Y
Building
Story 3+
Sewer Public Sewer
Water Public
Architectural Style Colonial
Level or Stories 3+
Additional Building Above Grade, Below Grade
New Construction N
Schools
Elementary Schools Middletown
Middle Schools Robert E. Aylor
High Schools Sherando
School District Frederick County Public Schools
Others
HOA Fee Include Common Area Maintenance,Snow Removal,Trash
Senior Community No
Tax ID 74A0315 1 45
Ownership Fee Simple
SqFt Source Estimated
Special Listing Condition Standard
Read Less Info
Want to know what your home might be worth? Contact us for a FREE valuation!

Our team is ready to help you sell your home for the highest possible price ASAP

Bought with Julie D Shiley • Coldwell Banker Realty

"My job is to find and attract mastery-based agents to the office, protect the culture, and make sure everyone is happy! "







