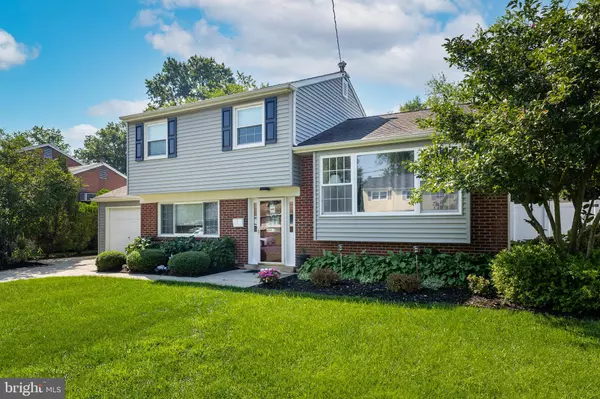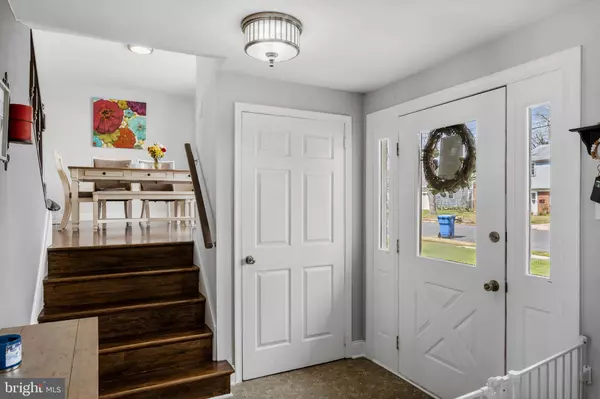$395,000
$365,000
8.2%For more information regarding the value of a property, please contact us for a free consultation.
4 Beds
2 Baths
1,521 SqFt
SOLD DATE : 05/18/2022
Key Details
Sold Price $395,000
Property Type Single Family Home
Sub Type Detached
Listing Status Sold
Purchase Type For Sale
Square Footage 1,521 sqft
Price per Sqft $259
Subdivision Heritage Village
MLS Listing ID NJBL2021476
Sold Date 05/18/22
Style Split Level
Bedrooms 4
Full Baths 1
Half Baths 1
HOA Y/N N
Abv Grd Liv Area 1,521
Originating Board BRIGHT
Year Built 1958
Annual Tax Amount $6,808
Tax Year 2021
Lot Size 10,890 Sqft
Acres 0.25
Lot Dimensions 0.00 x 0.00
Property Description
Spacious 4 Bedroom home in the Heart of Marlton with a Gorgeous Inground Saltwater Pool! Enter the lower level foyer into the large Great Room with divided space for a den and/or play room as well , with laundry and a half bathroom also located on the main floor. Also on this lower level is the 4th bedroom (partially converted garage) & access to the backyard from here as well. The 4th bedroom boasts vaulted ceilings and lots of closet space, would also be an ideal home office! The front entry garage still offers a ton of storage space. Up one half level is the dining room and fully updated kitchen with granite countertops, newer soft close cabinets and stainless steel appliances. The hardwood floors throughout the home have been beautifully refinished. Off of the kitchen is a back access door to the covered deck, patio & pool area. The pool liner is only 4 years old with a newer pump and motor. The large backyard is fully fenced in with New White Vinyl Fence and has a great amount of space for entertaining, with extended deck & patio area Plus a New Child Safety Fence surrounding the Pool....and still lots of play space in this yard! Upstairs on the top floor are 3 good sized bedrooms with ample closet space and a fully renovated bathroom with a tiled tub shower & newer fixtures. There is additional storage in the attic as well. There is So much to appreciate and enjoy in this great home. Make your appointment today!
Location
State NJ
County Burlington
Area Evesham Twp (20313)
Zoning MD
Interior
Interior Features Attic, Carpet, Dining Area, Kitchen - Eat-In, Wood Floors, Ceiling Fan(s), Entry Level Bedroom, Recessed Lighting, Tub Shower, Upgraded Countertops
Hot Water Natural Gas
Heating Forced Air
Cooling Central A/C
Flooring Hardwood, Carpet, Ceramic Tile
Equipment Built-In Microwave, Dishwasher, Dryer, Oven/Range - Gas, Refrigerator, Stainless Steel Appliances, Washer
Fireplace N
Appliance Built-In Microwave, Dishwasher, Dryer, Oven/Range - Gas, Refrigerator, Stainless Steel Appliances, Washer
Heat Source Natural Gas
Laundry Lower Floor
Exterior
Exterior Feature Porch(es), Patio(s), Deck(s)
Garage Spaces 2.0
Fence Fully
Pool In Ground
Waterfront N
Water Access N
Accessibility None
Porch Porch(es), Patio(s), Deck(s)
Total Parking Spaces 2
Garage N
Building
Story 3
Foundation Crawl Space, Slab
Sewer Public Sewer
Water Public
Architectural Style Split Level
Level or Stories 3
Additional Building Above Grade, Below Grade
New Construction N
Schools
School District Evesham Township
Others
Senior Community No
Tax ID 13-00027 04-00016
Ownership Fee Simple
SqFt Source Estimated
Special Listing Condition Standard
Read Less Info
Want to know what your home might be worth? Contact us for a FREE valuation!

Our team is ready to help you sell your home for the highest possible price ASAP

Bought with Veronica M Fantozzi • Weichert Realtors-Cherry Hill

"My job is to find and attract mastery-based agents to the office, protect the culture, and make sure everyone is happy! "







