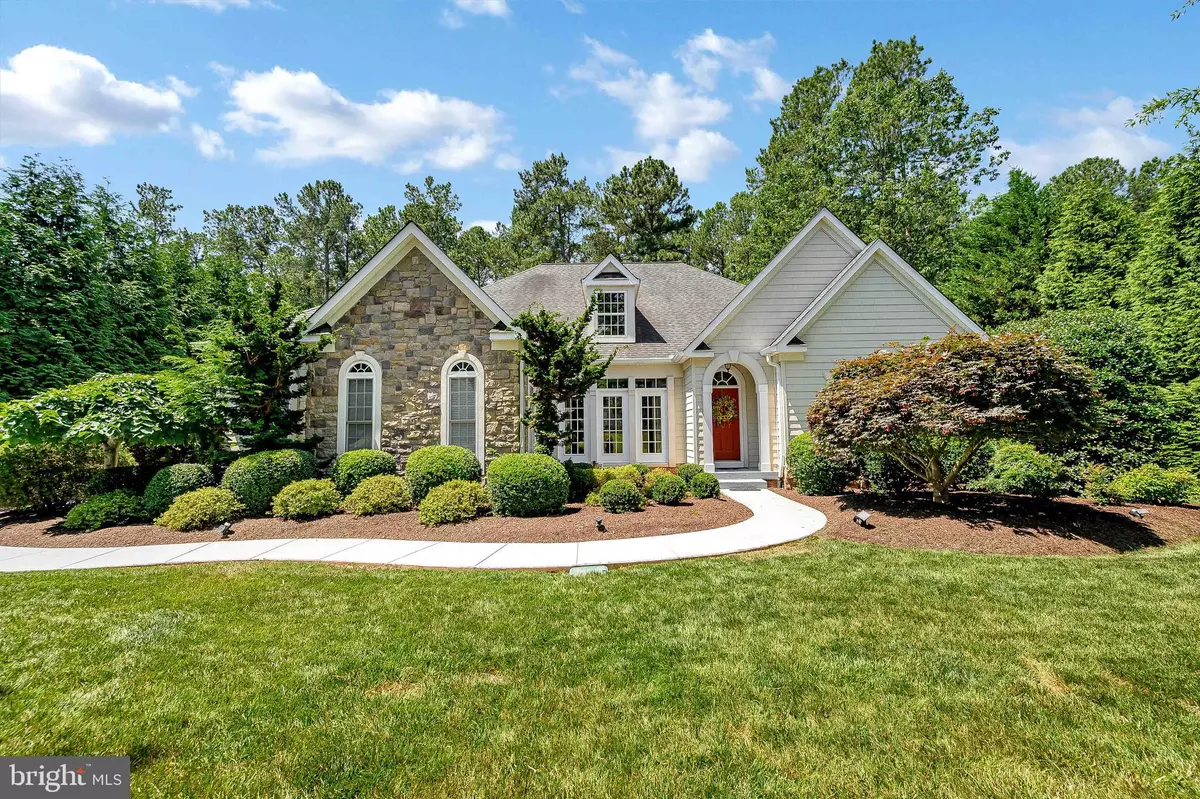$570,000
$564,900
0.9%For more information regarding the value of a property, please contact us for a free consultation.
4 Beds
5 Baths
4,576 SqFt
SOLD DATE : 08/25/2020
Key Details
Sold Price $570,000
Property Type Single Family Home
Sub Type Detached
Listing Status Sold
Purchase Type For Sale
Square Footage 4,576 sqft
Price per Sqft $124
Subdivision Fawn Lake
MLS Listing ID VASP223120
Sold Date 08/25/20
Style Villa
Bedrooms 4
Full Baths 4
Half Baths 1
HOA Fees $237/mo
HOA Y/N Y
Abv Grd Liv Area 2,882
Originating Board BRIGHT
Year Built 2005
Annual Tax Amount $3,919
Tax Year 2020
Lot Size 0.659 Acres
Acres 0.66
Property Description
GORGEOUS FAWN LAKE HOME FEATURING OVER 4500 SQ/FT OF BRIGHT, AND AIRY AND LIGHT-FILLED LIVING SPACE, W/3 FINISHED LEVELS W/MASTER SUITE ON THE MAIN LEVEL. THIS CAUSALLY ELEGANT HOME IS PRISTINE AND SITUATED ON PEACEFUL CUL-DE-SAC LOT FILLED WITH MATURE LANDSCAPING THAT BACKS TO CONSERVATION AREA W/LOADS OF PRIVACY IN PARK-LIKE SETTING. REAR PATIO AND REAR SCREEN PORCH, MAKE THIS A PRIVATE RETREAT THAT IS IDEAL FOR OUTDOOR ENTERTAINING. MAIN LEVEL LIVING AT ITS BEST, EVERY ASPECT OF THIS HOME IS THOUGHTFULLY DETAILED THROUGHOUT, W/SUN FILLED GOURMET KITCHEN W/NEW APPLIANCES OVERLOOKING FAMILY ROOM W/ACCESS TO REAR AMENITIES. MAIN OFFERS PRIVATE STUDY, FORMAL DINING, FAMILY ROOM, MASTER SUITE & BATH W/CUSTOM TILE, LAUNDRY ROOM, AND BEAUTIFUL HARDWOODS THROUGHOUT THE MAIN FLOOR. THE FINISHED SPACIOUS LOWER LEVEL IS IDEAL FOR COMPANY, FEATURES WETBAR, 4TH BEDROOM & FULL BATH, WITH REC ROOM. IDEALLY LOCATED JUST MINUTES FROM MAIN GATE, LAKE, BEACH, CLUBHOUSE, COMMUNITY POOL, GOLF, AND ALL THE AMENITIES FAWN LAKE HAS TO OFFER. PRIDE OF OWNERSHIP PERMEATES THIS BEAUTIFUL AND TRANQUIL HOME. A MUST SEE!
Location
State VA
County Spotsylvania
Zoning R1
Rooms
Other Rooms Dining Room, Primary Bedroom, Bedroom 4, Kitchen, Family Room, Foyer, Breakfast Room, Great Room, Laundry, Office, Primary Bathroom, Full Bath, Half Bath, Screened Porch
Basement Daylight, Partial, Fully Finished, Rear Entrance, Walkout Stairs
Main Level Bedrooms 1
Interior
Interior Features Breakfast Area, Butlers Pantry, Ceiling Fan(s), Crown Moldings, Dining Area, Family Room Off Kitchen, Floor Plan - Open, Kitchen - Gourmet, Primary Bath(s), Pantry, Walk-in Closet(s), Wet/Dry Bar, Window Treatments, Wood Floors, Bar, Chair Railings, Upgraded Countertops
Hot Water Electric, Propane
Heating Forced Air, Central
Cooling Central A/C
Flooring Hardwood, Tile/Brick
Fireplaces Number 1
Fireplaces Type Gas/Propane
Equipment Cooktop, Built-In Microwave, Dishwasher, Disposal, Icemaker, Oven - Wall, Stainless Steel Appliances, Refrigerator, Washer
Fireplace Y
Appliance Cooktop, Built-In Microwave, Dishwasher, Disposal, Icemaker, Oven - Wall, Stainless Steel Appliances, Refrigerator, Washer
Heat Source Electric
Laundry Main Floor
Exterior
Garage Garage - Side Entry
Garage Spaces 2.0
Fence Rear
Waterfront N
Water Access N
Accessibility 32\"+ wide Doors
Attached Garage 2
Total Parking Spaces 2
Garage Y
Building
Lot Description Backs to Trees, Cul-de-sac, Level, Landscaping, Rear Yard, Secluded
Story 3.5
Sewer Public Septic
Water Public
Architectural Style Villa
Level or Stories 3.5
Additional Building Above Grade, Below Grade
New Construction N
Schools
Elementary Schools Brock Road
Middle Schools Ni River
High Schools Riverbend
School District Spotsylvania County Public Schools
Others
Senior Community No
Tax ID 18C30-414-
Ownership Fee Simple
SqFt Source Assessor
Special Listing Condition Standard
Read Less Info
Want to know what your home might be worth? Contact us for a FREE valuation!

Our team is ready to help you sell your home for the highest possible price ASAP

Bought with Casey Kwitkin • Samson Properties

"My job is to find and attract mastery-based agents to the office, protect the culture, and make sure everyone is happy! "







