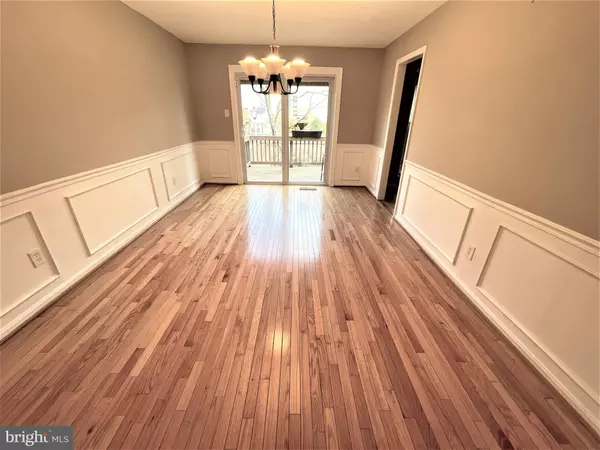$650,000
$650,000
For more information regarding the value of a property, please contact us for a free consultation.
4 Beds
4 Baths
2,552 SqFt
SOLD DATE : 05/12/2022
Key Details
Sold Price $650,000
Property Type Townhouse
Sub Type Interior Row/Townhouse
Listing Status Sold
Purchase Type For Sale
Square Footage 2,552 sqft
Price per Sqft $254
Subdivision Stonehurst
MLS Listing ID VAFX2057814
Sold Date 05/12/22
Style Colonial
Bedrooms 4
Full Baths 3
Half Baths 1
HOA Fees $105/mo
HOA Y/N Y
Abv Grd Liv Area 1,760
Originating Board BRIGHT
Year Built 1979
Annual Tax Amount $7,396
Tax Year 2021
Lot Size 1,780 Sqft
Acres 0.04
Property Description
Beautiful and spacious 3-level townhouse in great condition! Total 2552sqfts finished living area, 4 bedrooms 3.5 baths, all brick, kitchen and all 3.5 bathrooms stylishly renovated. main level hardwood floors, formal dinning room with sliding door to deck, breakfast table space in kitchen, upper level 3 bedrooms 2 full baths, renovated master bath with 2 vanities, walk-in closet. Fully finished lower level with a spacious bedroom, renovated full bath, recreation room with window and fireplace . Deck & brick patio in the quite backyard, fully fenced. Windows replaced. HVAC 7 yrs , lots of closet space, 2 assigned parking. Unbeatable location with quick access to major commute routes including I-495, I-66, Rt 29/50; Bus stops at the door. Vienna Metro less than 2 miles away. Great schools nearby. Plenty of nearby shopping, dining & entertainment possibilities! Just minutes to the ever-popular Mosaic District, PAN-AM shopping center , historic Old Town Fairfax & charming downtown Vienna! Easy access to Fairfax Connector bike trail and walking trail. This one has it all! OPEN HOUSE Sun, Apr 10 1:00 PM - 4:00 PM
Location
State VA
County Fairfax
Zoning 213
Rooms
Other Rooms Living Room, Dining Room, Primary Bedroom, Bedroom 2, Bedroom 3, Kitchen, Game Room, Bedroom 1, Laundry
Basement Fully Finished, Connecting Stairway
Interior
Interior Features Combination Dining/Living, Kitchen - Table Space, Window Treatments, Upgraded Countertops, Primary Bath(s), Wood Floors, Floor Plan - Open
Hot Water Electric
Heating Forced Air
Cooling Central A/C
Flooring Hardwood, Carpet
Fireplaces Number 1
Fireplaces Type Fireplace - Glass Doors
Equipment Refrigerator, Icemaker, Stove, Disposal, Dishwasher, Dryer, Microwave, Washer
Fireplace Y
Window Features Double Pane,Vinyl Clad
Appliance Refrigerator, Icemaker, Stove, Disposal, Dishwasher, Dryer, Microwave, Washer
Heat Source Electric
Exterior
Exterior Feature Deck(s), Patio(s)
Garage Spaces 2.0
Parking On Site 2
Fence Privacy
Utilities Available Electric Available, Sewer Available, Water Available
Waterfront N
Water Access N
Roof Type Asphalt
Accessibility None
Porch Deck(s), Patio(s)
Total Parking Spaces 2
Garage N
Building
Story 3
Foundation Brick/Mortar
Sewer Public Sewer
Water Public
Architectural Style Colonial
Level or Stories 3
Additional Building Above Grade, Below Grade
Structure Type Dry Wall
New Construction N
Schools
Elementary Schools Fairhill
Middle Schools Jackson
High Schools Falls Church
School District Fairfax County Public Schools
Others
HOA Fee Include Insurance,Management,Reserve Funds,Common Area Maintenance,Trash,Lawn Care Front,Snow Removal
Senior Community No
Tax ID 0484 11 0253
Ownership Fee Simple
SqFt Source Assessor
Special Listing Condition Standard
Read Less Info
Want to know what your home might be worth? Contact us for a FREE valuation!

Our team is ready to help you sell your home for the highest possible price ASAP

Bought with Samuel R Hardman • Samson Properties

"My job is to find and attract mastery-based agents to the office, protect the culture, and make sure everyone is happy! "







