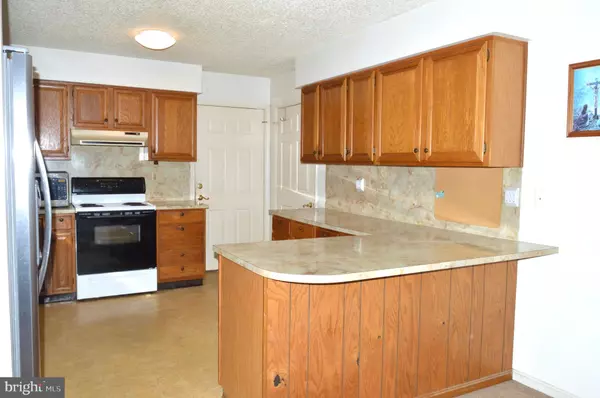$214,900
$214,900
For more information regarding the value of a property, please contact us for a free consultation.
3 Beds
2 Baths
1,359 SqFt
SOLD DATE : 10/28/2021
Key Details
Sold Price $214,900
Property Type Single Family Home
Sub Type Detached
Listing Status Sold
Purchase Type For Sale
Square Footage 1,359 sqft
Price per Sqft $158
Subdivision Old Mill Acres
MLS Listing ID DEKT2003276
Sold Date 10/28/21
Style Ranch/Rambler
Bedrooms 3
Full Baths 2
HOA Fees $4/ann
HOA Y/N Y
Abv Grd Liv Area 1,359
Originating Board BRIGHT
Year Built 1983
Annual Tax Amount $1,424
Tax Year 2021
Lot Size 0.750 Acres
Acres 0.75
Lot Dimensions 139.85 x 203.32
Property Description
If you are looking for a ranch with a full basement and attached garage for under $215,000. Here it is! Wonderful sweat equity opportunity. Three bedroom two bath home on .75 aces. Side turned garage with new opener-2020, shelves for storage and ramp for easy access. Living room with ceiling fan, Kitchen open to dining area. Primary bedroom has two closets, a ceiling fan and a bathroom with shower.
There are many replacement windows throughout the home, 6 panel doors, and new sliding glass door in 2018. Stacked washer and dryer on main level off of living room for one floor living. Refrigerator new 2019, dishwasher new 2021, and Air conditioner new 2021. Additional Ramp entry in back of house. Unfinished basement with outside access. Cash or Conventional offers only as Seller will make NO repairs. Home being sold "AS IS". This could be the home you have been waiting for, come see it today! All appliances included "as is". Taxes may reflect a Senior discount.
Location
State DE
County Kent
Area Caesar Rodney (30803)
Zoning RS1
Rooms
Other Rooms Living Room, Dining Room, Primary Bedroom, Bedroom 2, Bedroom 3, Kitchen, Attic
Basement Full
Main Level Bedrooms 3
Interior
Interior Features Ceiling Fan(s), Entry Level Bedroom, Combination Kitchen/Dining
Hot Water Natural Gas
Heating Forced Air
Cooling Central A/C
Flooring Fully Carpeted, Vinyl
Equipment Dishwasher, Microwave, Oven/Range - Electric, Range Hood, Refrigerator, Washer/Dryer Stacked, Water Heater
Fireplace N
Appliance Dishwasher, Microwave, Oven/Range - Electric, Range Hood, Refrigerator, Washer/Dryer Stacked, Water Heater
Heat Source Natural Gas
Laundry Main Floor
Exterior
Garage Garage - Side Entry, Garage Door Opener
Garage Spaces 6.0
Waterfront N
Water Access N
Roof Type Shingle
Accessibility Ramp - Main Level
Attached Garage 2
Total Parking Spaces 6
Garage Y
Building
Lot Description Corner
Story 1
Foundation Block
Sewer Public Sewer
Water Well
Architectural Style Ranch/Rambler
Level or Stories 1
Additional Building Above Grade, Below Grade
Structure Type Dry Wall
New Construction N
Schools
High Schools Caesar Rodney
School District Caesar Rodney
Others
Pets Allowed Y
Senior Community No
Tax ID NM-00-09510-02-1100-000
Ownership Fee Simple
SqFt Source Assessor
Acceptable Financing Cash, Conventional
Listing Terms Cash, Conventional
Financing Cash,Conventional
Special Listing Condition Standard
Pets Description Cats OK, Dogs OK
Read Less Info
Want to know what your home might be worth? Contact us for a FREE valuation!

Our team is ready to help you sell your home for the highest possible price ASAP

Bought with Michelle F Andrews • Bryan Realty Group

"My job is to find and attract mastery-based agents to the office, protect the culture, and make sure everyone is happy! "







