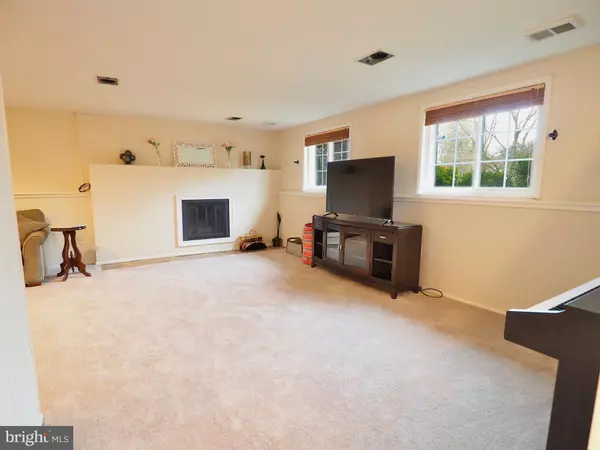$385,000
$399,900
3.7%For more information regarding the value of a property, please contact us for a free consultation.
4 Beds
3 Baths
1,938 SqFt
SOLD DATE : 04/27/2020
Key Details
Sold Price $385,000
Property Type Single Family Home
Sub Type Detached
Listing Status Sold
Purchase Type For Sale
Square Footage 1,938 sqft
Price per Sqft $198
Subdivision Rolling Brook
MLS Listing ID VAPW488044
Sold Date 04/27/20
Style Split Foyer
Bedrooms 4
Full Baths 2
Half Baths 1
HOA Fees $14/qua
HOA Y/N Y
Abv Grd Liv Area 1,026
Originating Board BRIGHT
Year Built 1979
Annual Tax Amount $4,199
Tax Year 2019
Lot Size 0.253 Acres
Acres 0.25
Property Description
Welcome Home! This great starter home is looking for its new family. This home offers wood Cortex flooring on the upper level. Gorgeous neutral gourmet kitchen with granite and SS appliances opens to the family room and large dining area. Perfect for entertaining! Lots of window and recessed lighting make the upper level open and bright. Also located on the upper level is the master bedroom, updated master bathroom, two additional bedrooms, and updated full bath in the hallway. The lower level offers a cozy family room with a wood burning fireplace and new carpet. An updated half bath and another bedroom/office. Huge laundry room is located on the lower level with a walk out basement to a huge, private yard. A deck for entertaining with a view of nature. Conveniently located to shopping, highways, schools, and more. Updates included newer energy efficient windows, all appliances are under two years old, HVAC system is under 2 years old, bathrooms and flooring updated as well. Don't miss this opportunity to own this adorable home!!
Location
State VA
County Prince William
Zoning R4
Rooms
Other Rooms Game Room
Basement Fully Finished
Main Level Bedrooms 3
Interior
Interior Features Built-Ins, Dining Area, Kitchen - Table Space, Primary Bath(s), Recessed Lighting, Upgraded Countertops, Window Treatments, Wood Floors
Hot Water Electric
Heating Heat Pump(s)
Cooling Central A/C, Ceiling Fan(s)
Flooring Ceramic Tile, Carpet, Laminated
Fireplaces Number 1
Fireplaces Type Wood
Equipment Built-In Microwave, Dryer, Dishwasher, Disposal, Exhaust Fan, Icemaker, Refrigerator, Stove, Washer, Washer/Dryer Hookups Only
Furnishings No
Fireplace Y
Appliance Built-In Microwave, Dryer, Dishwasher, Disposal, Exhaust Fan, Icemaker, Refrigerator, Stove, Washer, Washer/Dryer Hookups Only
Heat Source Electric
Laundry Basement, Dryer In Unit, Washer In Unit
Exterior
Exterior Feature Deck(s)
Amenities Available Common Grounds, Jog/Walk Path, Tot Lots/Playground
Waterfront N
Water Access N
View Trees/Woods, Garden/Lawn
Roof Type Asphalt
Accessibility None
Porch Deck(s)
Garage N
Building
Lot Description Rear Yard, SideYard(s), Trees/Wooded
Story 2
Sewer Public Sewer
Water Public
Architectural Style Split Foyer
Level or Stories 2
Additional Building Above Grade, Below Grade
Structure Type Dry Wall
New Construction N
Schools
Elementary Schools Old Bridge
Middle Schools Woodbridge
High Schools Gar-Field
School District Prince William County Public Schools
Others
HOA Fee Include Common Area Maintenance,Management,Snow Removal
Senior Community No
Tax ID 8292-36-4230
Ownership Fee Simple
SqFt Source Estimated
Acceptable Financing Cash, Conventional, FHA, VA
Horse Property N
Listing Terms Cash, Conventional, FHA, VA
Financing Cash,Conventional,FHA,VA
Special Listing Condition Standard
Read Less Info
Want to know what your home might be worth? Contact us for a FREE valuation!

Our team is ready to help you sell your home for the highest possible price ASAP

Bought with Christopher Craddock • Keller Williams Realty

"My job is to find and attract mastery-based agents to the office, protect the culture, and make sure everyone is happy! "







