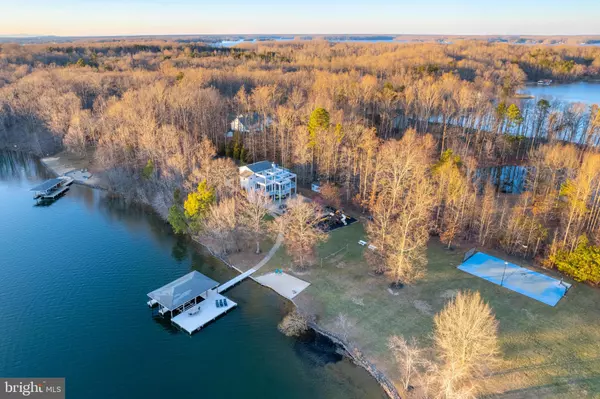$2,100,000
$1,300,000
61.5%For more information regarding the value of a property, please contact us for a free consultation.
6 Beds
5 Baths
4,198 SqFt
SOLD DATE : 05/02/2022
Key Details
Sold Price $2,100,000
Property Type Single Family Home
Sub Type Detached
Listing Status Sold
Purchase Type For Sale
Square Footage 4,198 sqft
Price per Sqft $500
Subdivision Panamint Shores
MLS Listing ID VALA2001406
Sold Date 05/02/22
Style Contemporary
Bedrooms 6
Full Baths 4
Half Baths 1
HOA Fees $16/ann
HOA Y/N Y
Abv Grd Liv Area 4,198
Originating Board BRIGHT
Year Built 2005
Annual Tax Amount $7,438
Tax Year 2021
Lot Size 1.450 Acres
Acres 1.45
Property Description
AUCTION BIDDING OPEN: Bidding ends March 31. Currently asking $1.3M. No reserve. Open House Sunday thru Thursday, 1-4pm or by Appointment Daily.
The most valuable luxury waterfront retreat for sale at Lake Anna. AUCTION: Bid March 24-29. Currently listed for $1.2M. No Reserve. OPEN HOUSE: Sunday through Thursday 1-4 PM EST. Your private peninsula along the private side of Lake Anna is a luxurious dream for outdoor living and entertaining. Featuring approximately 1,000 feet of winding shoreline, a huge waterfront deck with boat slips and electric lifts overlooking the expansive lake, and sporting amenities for all ages, your estate is a hub for epic summertime adventures. Property includes four on-site private beaches, a basketball court, tennis court, football field, golf putting green, putt putt, large playground, fire pit, and more private amenities for you and your guests. Usable area on this expansive lot is approximately 4 massive acres (including the usable easement area along the extensive shoreline). Enjoy alfresco meals, roast s'mores around the fire pit, or kick up your heels and listen to the water lap the shore. Warm sunlight fills the interior, streaming through oversized windows. Three levels and over 4,100 feet of spacious open living space to entertain and host guests; every room comes with a large balcony and stunning lake views. Plenty of space for family and friends with six bedrooms and four and half bath rooms. A double-sided fireplace warms the main level that flows from a spacious kitchen and dining room into a glass-surrounded, sunken living room. A billiards room connected to the main living area is ideal for family game night. But, no matter where you find yourself, the lake beckons you outside. Turn key and comes completely furnished. Overhead drone video available on youtube.
Location
State VA
County Louisa
Zoning R2
Rooms
Other Rooms Living Room, Dining Room, Primary Bedroom, Bedroom 2, Bedroom 3, Bedroom 4, Bedroom 5, Kitchen, Laundry, Recreation Room, Bedroom 6, Primary Bathroom, Full Bath, Half Bath
Main Level Bedrooms 4
Interior
Interior Features Attic, Carpet, Dining Area, Entry Level Bedroom, Primary Bath(s), Breakfast Area, Bar, Ceiling Fan(s), Combination Kitchen/Living, Combination Kitchen/Dining, Kitchen - Island, Recessed Lighting, Kitchen - Eat-In, Floor Plan - Open, Soaking Tub, Wood Floors
Hot Water Electric
Heating Zoned
Cooling Zoned
Flooring Carpet, Hardwood, Ceramic Tile
Fireplaces Number 1
Fireplaces Type Gas/Propane, Double Sided
Equipment Dishwasher, Dryer, Disposal, Oven/Range - Electric, Refrigerator, Washer, Oven - Single
Furnishings Yes
Fireplace Y
Window Features Bay/Bow,Insulated
Appliance Dishwasher, Dryer, Disposal, Oven/Range - Electric, Refrigerator, Washer, Oven - Single
Heat Source Electric
Laundry Has Laundry
Exterior
Exterior Feature Deck(s), Porch(es), Balcony, Patio(s)
Amenities Available Boat Ramp, Lake, Water/Lake Privileges
Waterfront Y
Waterfront Description Private Dock Site,Sandy Beach
Water Access Y
Water Access Desc Boat - Powered,Canoe/Kayak,Fishing Allowed,Personal Watercraft (PWC),Private Access,Sail,Seaplane Permitted,Swimming Allowed,Waterski/Wakeboard
View Lake, Trees/Woods, Water
Roof Type Composite
Accessibility None
Porch Deck(s), Porch(es), Balcony, Patio(s)
Garage N
Building
Lot Description Premium, Private, Landscaping, Level, Cleared, Open
Story 3
Foundation Block
Sewer On Site Septic
Water Well
Architectural Style Contemporary
Level or Stories 3
Additional Building Above Grade, Below Grade
Structure Type 9'+ Ceilings,Dry Wall
New Construction N
Schools
Elementary Schools Jouett
Middle Schools Louisa
High Schools Louisa
School District Louisa County Public Schools
Others
Senior Community No
Tax ID 47 16 18
Ownership Fee Simple
SqFt Source Assessor
Special Listing Condition Standard
Read Less Info
Want to know what your home might be worth? Contact us for a FREE valuation!

Our team is ready to help you sell your home for the highest possible price ASAP

Bought with Non Member • Non Subscribing Office

"My job is to find and attract mastery-based agents to the office, protect the culture, and make sure everyone is happy! "







