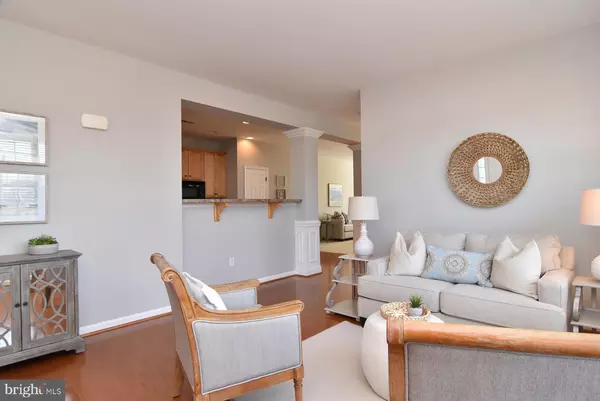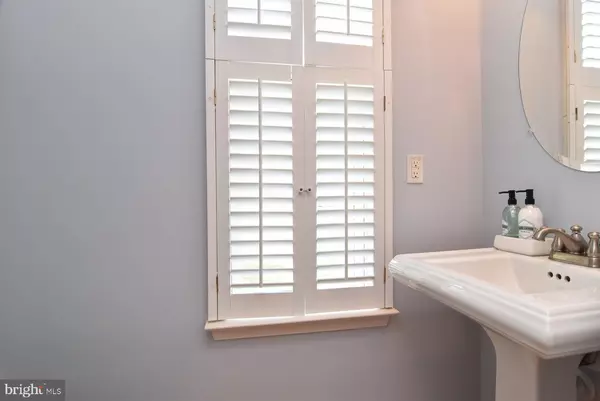$214,500
$214,500
For more information regarding the value of a property, please contact us for a free consultation.
3 Beds
3 Baths
2,300 SqFt
SOLD DATE : 03/20/2020
Key Details
Sold Price $214,500
Property Type Condo
Sub Type Condo/Co-op
Listing Status Sold
Purchase Type For Sale
Square Footage 2,300 sqft
Price per Sqft $93
Subdivision Commons At Radish Farm
MLS Listing ID DESU156372
Sold Date 03/20/20
Style Contemporary,Villa
Bedrooms 3
Full Baths 2
Half Baths 1
Condo Fees $1,184/ann
HOA Fees $43/ann
HOA Y/N Y
Abv Grd Liv Area 2,300
Originating Board BRIGHT
Year Built 2008
Annual Tax Amount $904
Tax Year 2019
Lot Size 0.620 Acres
Acres 0.62
Lot Dimensions 0.00 x 0.00
Property Description
Fantastic END unit villa with INCREDIBLE NATURAL LIGHT that shows as if it was brand new!! This home offers beautiful hardwood floors, upgraded carpet, custom brand new paint, window treatments, ceiling fans, and so much more! Very spacious entry sitting room/kitchen/living and dining with a PRIVATE back patio ready to make into a wonderful outdoor living dream come true! The first floor also offers a separate laundry/utility room. When you go upstairs you will be amazed with the HUGE master suite with TWO large walk-in closets, and a great master bath. Two very spacious additional bedrooms, a large full hall bath, and an area that could be a wonderful office space! This is a tremendous location! This home has been immaculately cared for. A true must see!
Location
State DE
County Sussex
Area Dagsboro Hundred (31005)
Zoning TN
Rooms
Other Rooms Dining Room, Primary Bedroom, Bedroom 2, Bedroom 3, Kitchen, Family Room, Laundry, Primary Bathroom, Full Bath, Half Bath
Interior
Interior Features Ceiling Fan(s), Combination Kitchen/Living, Dining Area, Primary Bath(s), Pantry, Recessed Lighting, Tub Shower, Walk-in Closet(s), Window Treatments, Wood Floors
Hot Water Electric
Heating Forced Air
Cooling Central A/C
Flooring Ceramic Tile, Carpet, Hardwood
Equipment Built-In Microwave, Built-In Range, Cooktop, Dishwasher, Disposal, Dryer - Electric, Exhaust Fan, Freezer, Icemaker, Oven/Range - Electric, Refrigerator, Washer, Water Heater
Furnishings No
Fireplace N
Window Features Screens,Insulated
Appliance Built-In Microwave, Built-In Range, Cooktop, Dishwasher, Disposal, Dryer - Electric, Exhaust Fan, Freezer, Icemaker, Oven/Range - Electric, Refrigerator, Washer, Water Heater
Heat Source Propane - Leased
Laundry Main Floor
Exterior
Exterior Feature Patio(s)
Garage Built In, Garage - Front Entry, Garage Door Opener
Garage Spaces 2.0
Parking On Site 1
Utilities Available Cable TV, Propane
Amenities Available Club House, Common Grounds, Community Center, Exercise Room
Waterfront N
Water Access N
Street Surface Black Top
Accessibility None
Porch Patio(s)
Road Frontage City/County
Attached Garage 2
Total Parking Spaces 2
Garage Y
Building
Lot Description No Thru Street, Landscaping, Corner, Backs to Trees
Story 2
Sewer Public Sewer
Water Public
Architectural Style Contemporary, Villa
Level or Stories 2
Additional Building Above Grade, Below Grade
New Construction N
Schools
School District Indian River
Others
HOA Fee Include Common Area Maintenance,Lawn Maintenance,Snow Removal
Senior Community No
Tax ID 133-20.00-46.00-12-6
Ownership Fee Simple
SqFt Source Estimated
Security Features Smoke Detector
Acceptable Financing Cash, Conventional
Listing Terms Cash, Conventional
Financing Cash,Conventional
Special Listing Condition Standard
Read Less Info
Want to know what your home might be worth? Contact us for a FREE valuation!

Our team is ready to help you sell your home for the highest possible price ASAP

Bought with Jessica Land • Century 21 Gold Key-Dover

"My job is to find and attract mastery-based agents to the office, protect the culture, and make sure everyone is happy! "







