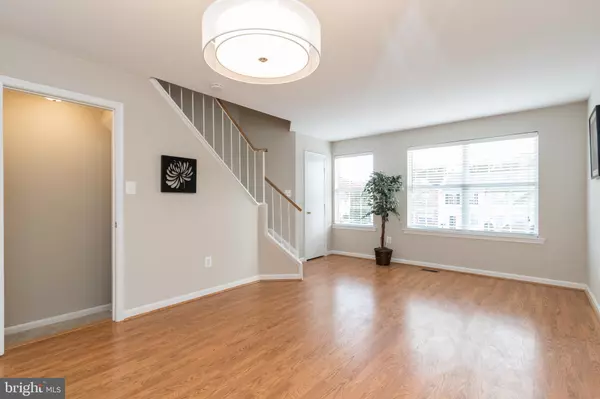$402,000
$400,000
0.5%For more information regarding the value of a property, please contact us for a free consultation.
2 Beds
3 Baths
1,232 SqFt
SOLD DATE : 11/19/2021
Key Details
Sold Price $402,000
Property Type Townhouse
Sub Type Interior Row/Townhouse
Listing Status Sold
Purchase Type For Sale
Square Footage 1,232 sqft
Price per Sqft $326
Subdivision North Hart Run
MLS Listing ID VAFX2001741
Sold Date 11/19/21
Style Colonial
Bedrooms 2
Full Baths 2
Half Baths 1
HOA Fees $101/qua
HOA Y/N Y
Abv Grd Liv Area 992
Originating Board BRIGHT
Year Built 1994
Annual Tax Amount $3,597
Tax Year 2021
Lot Size 1,200 Sqft
Acres 0.03
Property Description
TURNKEY, MOVE-IN READY 2BR/2.5BA townhouse with SUNLIT open, airy floor plan boasting ALL levels finished & TONS OF UPDATES! FRESH neutral paint throughout ENTIRE home ('21)! Inviting Foyer with NEW laminate flooring ('21) & spacious coat closet opens to BRAND NEW Half Bath ('21) with designer finishes & rough-in plumbing for future tub/shower, & SPACIOUS Recreation Room with COZY wood-burning fireplace & SUN-DRENCHED walk-out stairs to fenced backyard retreat! Staircase with new NEUTRAL carpet ('21) leads to Main Level with SUN-FILLED Living & Dining Rooms with UPGRADED laminate flooring, large closet in the Living Room, & new TRENDY light fixture ('21) in the Dining Room! Chef's Delight Kitchen features AMPLE freshly painted cabinets ('21) w/NEW hardware ('21), GLEAMING granite countertop ('21) w/stainless undermount sink ('21), brand new STAINLESS appliances ('21), garbage disposal ('21), posh light fixture ('21), huge pantry, CUSTOM built-in cabinets/desk, NEW decorative flooring ('21) & sliding glass door to BACKYARD RETREAT! Staircase with new NEUTRAL carpet ('21) leads to Upper Level. SPACIOUS Owner's Bedroom with NEW neutral carpet ('21), TWO large double closets, SUNLIT windows overlooking common ground & PRIVATE Owner's Bath! Private Owner's Bath with freshly painted ('21) raised vanity, NEW commode ('21), shower/tub with tile surround & upgraded plumbing fixtures ('21), & upgraded lighting/faucet ('21)! Bedroom 2 boasts NEW neutral carpet ('21) & LARGE double closet! Hall Bath with freshly painted ('21) raised vanity, NEW commode ('21), shower/tub with tile surround, & upgraded lighting/faucet ('21)! OTHER UPDATES: water heater ('21), sump pump ('21), light fixtures ('21), smoke detectors ('21), freshly painted exterior ('21) & more! Nestled on .03-acre lot with FENCED backyard retreat with newly power washed/sealed ('21) DECK & new PATIO ('21) opens to COMMON GROUND through gate! HOA/Community Amenities Include--SWIMMING POOL, tennis courts, tot lots, trash pick-up & more! PHENOMENAL LOCATION--conveniently located near shopping, school, medical facilities, restaurants/entertainment & major commuting arteries!
Location
State VA
County Fairfax
Zoning 303
Rooms
Other Rooms Living Room, Dining Room, Primary Bedroom, Bedroom 2, Kitchen, Foyer, Laundry, Recreation Room, Primary Bathroom, Full Bath, Half Bath
Basement Fully Finished, Interior Access, Sump Pump, Walkout Stairs, Windows
Interior
Interior Features Attic, Built-Ins, Carpet, Combination Dining/Living, Floor Plan - Open, Kitchen - Gourmet, Kitchen - Table Space, Pantry, Primary Bath(s), Tub Shower, Upgraded Countertops, Window Treatments
Hot Water Natural Gas
Heating Forced Air
Cooling Central A/C
Flooring Carpet, Laminate Plank, Vinyl
Fireplaces Number 1
Fireplaces Type Mantel(s), Wood
Equipment Dishwasher, Disposal, Exhaust Fan, Oven - Self Cleaning, Oven/Range - Electric, Range Hood, Refrigerator, Icemaker, Stainless Steel Appliances, Washer/Dryer Hookups Only, Water Heater
Fireplace Y
Window Features Double Hung,Vinyl Clad
Appliance Dishwasher, Disposal, Exhaust Fan, Oven - Self Cleaning, Oven/Range - Electric, Range Hood, Refrigerator, Icemaker, Stainless Steel Appliances, Washer/Dryer Hookups Only, Water Heater
Heat Source Natural Gas
Laundry Hookup, Lower Floor
Exterior
Exterior Feature Deck(s), Patio(s)
Parking On Site 2
Fence Wood, Rear, Privacy
Utilities Available Under Ground
Amenities Available Common Grounds, Pool - Outdoor, Tennis Courts, Tot Lots/Playground
Waterfront N
Water Access N
View Trees/Woods
Roof Type Shingle
Accessibility None
Porch Deck(s), Patio(s)
Garage N
Building
Lot Description Backs - Open Common Area, Landscaping, PUD
Story 3
Foundation Concrete Perimeter
Sewer Public Sewer
Water Public
Architectural Style Colonial
Level or Stories 3
Additional Building Above Grade, Below Grade
Structure Type Dry Wall
New Construction N
Schools
Elementary Schools Centreville
Middle Schools Liberty
High Schools Centreville
School District Fairfax County Public Schools
Others
HOA Fee Include Common Area Maintenance,Pool(s),Reserve Funds,Snow Removal,Trash
Senior Community No
Tax ID 0653 11020050
Ownership Fee Simple
SqFt Source Assessor
Security Features Smoke Detector
Acceptable Financing Cash, Conventional, FHA, VA
Listing Terms Cash, Conventional, FHA, VA
Financing Cash,Conventional,FHA,VA
Special Listing Condition Standard
Read Less Info
Want to know what your home might be worth? Contact us for a FREE valuation!

Our team is ready to help you sell your home for the highest possible price ASAP

Bought with Debran M McClean • TTR Sotheby's International Realty

"My job is to find and attract mastery-based agents to the office, protect the culture, and make sure everyone is happy! "







