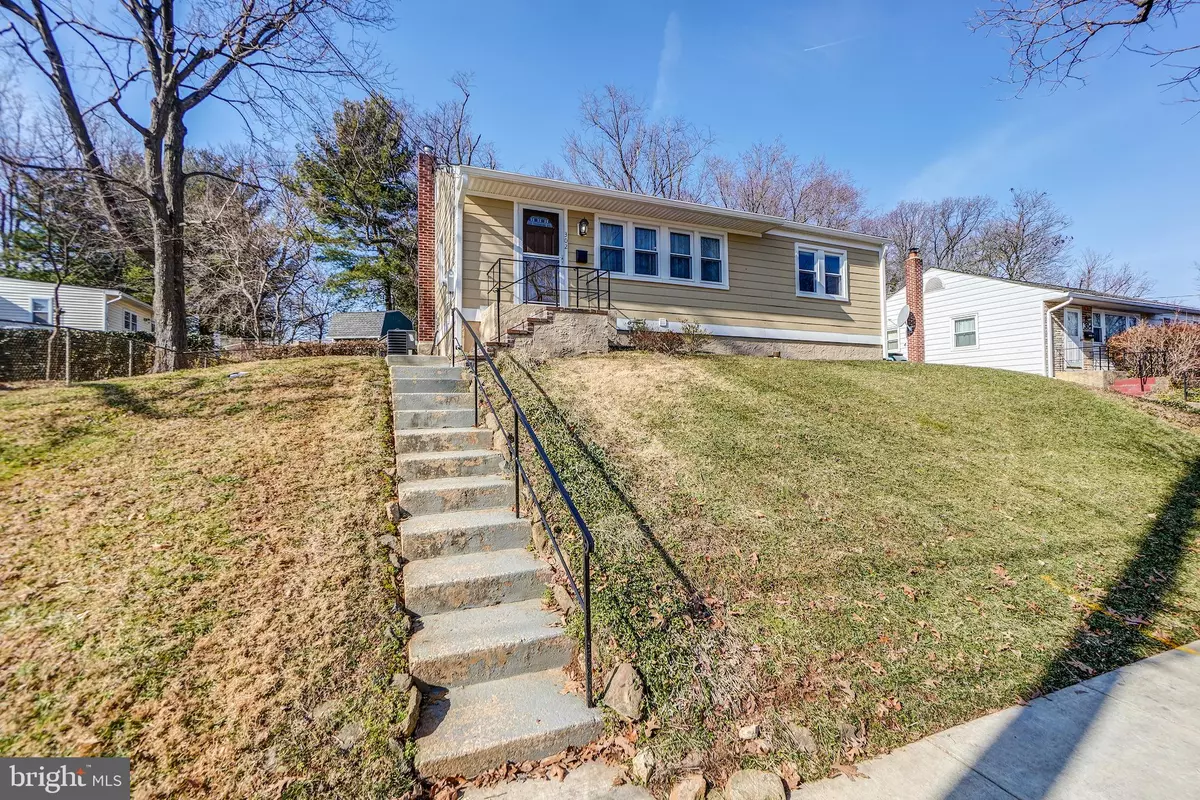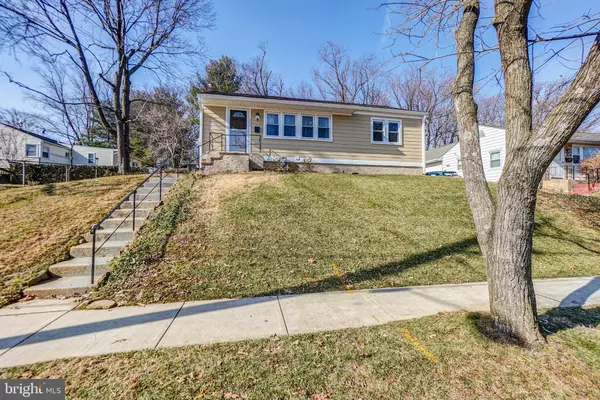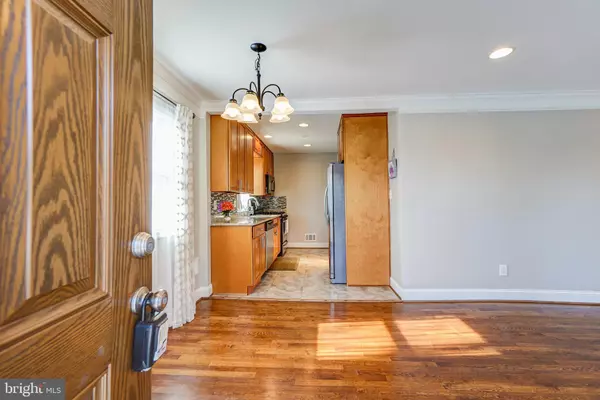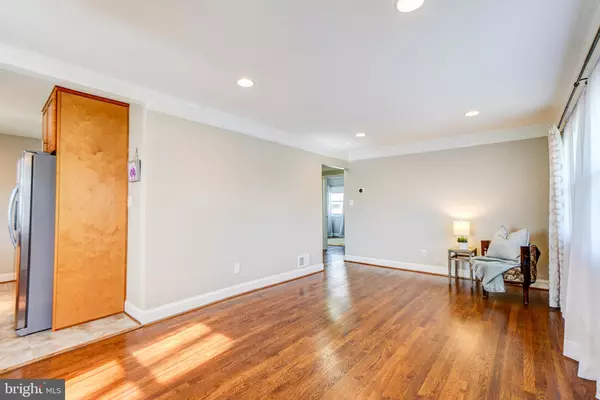$515,000
$469,000
9.8%For more information regarding the value of a property, please contact us for a free consultation.
5 Beds
2 Baths
1,728 SqFt
SOLD DATE : 02/28/2022
Key Details
Sold Price $515,000
Property Type Single Family Home
Sub Type Detached
Listing Status Sold
Purchase Type For Sale
Square Footage 1,728 sqft
Price per Sqft $298
Subdivision Silver Rock
MLS Listing ID MDMC2032528
Sold Date 02/28/22
Style Ranch/Rambler
Bedrooms 5
Full Baths 2
HOA Y/N N
Abv Grd Liv Area 864
Originating Board BRIGHT
Year Built 1953
Annual Tax Amount $5,005
Tax Year 2021
Lot Size 7,573 Sqft
Acres 0.17
Property Description
OFFER DEADLINE TUES. FEB. 8th 2:00.... RUN, Don't Walk Open Saturday & Sunday 1:00 to 4:00! Glamorous Kitchen features Tall Maple Wood Cabinetry, Rich Granite Counter Tops, Custom Back-Splash & Gleaming Stainless Steel Appliances! Sweet Window Over the Kitchen Sink & Easy Tile Flooring Chef's Choice Gas Cooking with Built-n Microwave. Gorgeous, Refinished Hardwood Floors! Beautifully Remodeled Bathrooms! Five Bedrooms - Spacious Bedrooms in Lower Level with Family Room featuring Kitchenette Area. Magnetic Curb Appeal features Classic Hardi-Plank Siding You'd Find in High End Homes! Beautiful New Double Pane Windows, include Lower Level Egress Windows! Brand New 50 Year High Definition Architectural Shingle Roof Fully Insulated with Transferable Warranty. Oversized 6" Gutters with Covers 3 x 4 Downspouts. HVAC System 5 Years New with Updated Chimney Liner. Water Heater 4 Years. Brand New 200 AMP Heavy-up. Fall in Love with the Secluded Patio in the Private, Level Yard, Backing to Parkland! Walk to Metro, Shopping, Library & Area Parks including 65 Acre Civic Center Mansion with Natural Wildlife Sanctuary with Nature Center! F. Scott Fitzgerald Theater ...HURRY!!
Location
State MD
County Montgomery
Zoning R60
Rooms
Other Rooms Living Room, Dining Room, Primary Bedroom, Bedroom 2, Bedroom 3, Bedroom 4, Bedroom 5, Kitchen, Family Room, Foyer, Bathroom 1, Bathroom 2, Attic
Basement Daylight, Partial, Fully Finished, Heated, Interior Access, Windows
Main Level Bedrooms 3
Interior
Interior Features Kitchen - Gourmet, Pantry, Recessed Lighting, Kitchenette, Floor Plan - Open, Entry Level Bedroom, Crown Moldings
Hot Water Natural Gas
Heating Forced Air
Cooling Central A/C
Flooring Solid Hardwood, Wood, Ceramic Tile
Equipment Oven/Range - Gas, Built-In Microwave, Refrigerator, Icemaker, Dishwasher, Disposal, Oven - Self Cleaning, Washer, Dryer
Fireplace N
Window Features Double Pane,Energy Efficient,Insulated,Replacement,Screens,Vinyl Clad
Appliance Oven/Range - Gas, Built-In Microwave, Refrigerator, Icemaker, Dishwasher, Disposal, Oven - Self Cleaning, Washer, Dryer
Heat Source Natural Gas
Laundry Has Laundry, Lower Floor
Exterior
Exterior Feature Patio(s)
Utilities Available Cable TV Available
Waterfront N
Water Access N
View Garden/Lawn, Trees/Woods
Roof Type Architectural Shingle,Asphalt
Accessibility None
Porch Patio(s)
Road Frontage City/County
Garage N
Building
Lot Description Backs - Parkland, Level, Rear Yard, Secluded, Trees/Wooded
Story 2
Foundation Concrete Perimeter
Sewer Public Sewer
Water Public
Architectural Style Ranch/Rambler
Level or Stories 2
Additional Building Above Grade, Below Grade
Structure Type Dry Wall
New Construction N
Schools
Elementary Schools Meadow Hall
Middle Schools Earle B. Wood
High Schools Rockville
School District Montgomery County Public Schools
Others
Senior Community No
Tax ID 160400211533
Ownership Fee Simple
SqFt Source Assessor
Acceptable Financing Cash, Conventional, VA
Horse Property N
Listing Terms Cash, Conventional, VA
Financing Cash,Conventional,VA
Special Listing Condition Standard
Read Less Info
Want to know what your home might be worth? Contact us for a FREE valuation!

Our team is ready to help you sell your home for the highest possible price ASAP

Bought with Gabriela Cruz • Compass

"My job is to find and attract mastery-based agents to the office, protect the culture, and make sure everyone is happy! "







