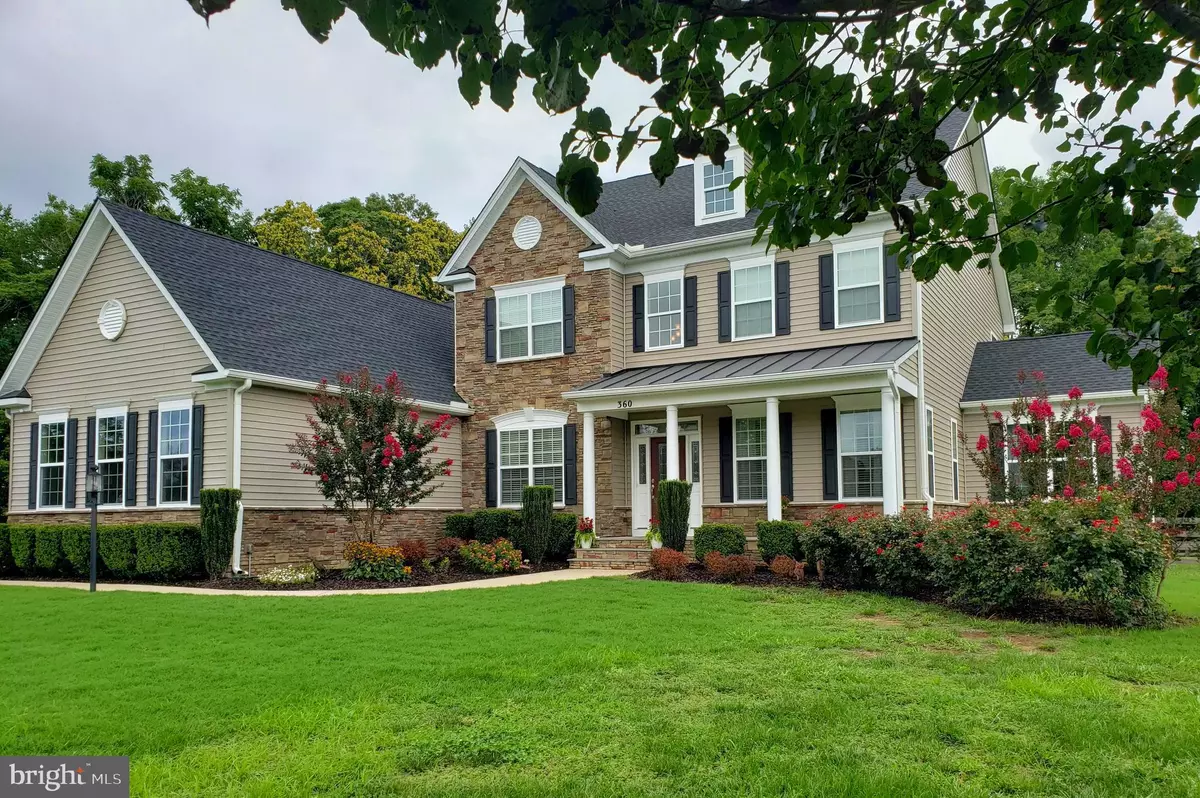$714,900
$714,900
For more information regarding the value of a property, please contact us for a free consultation.
6 Beds
6 Baths
5,572 SqFt
SOLD DATE : 09/18/2020
Key Details
Sold Price $714,900
Property Type Single Family Home
Sub Type Detached
Listing Status Sold
Purchase Type For Sale
Square Footage 5,572 sqft
Price per Sqft $128
Subdivision Rivercreek
MLS Listing ID VAST224556
Sold Date 09/18/20
Style Traditional
Bedrooms 6
Full Baths 5
Half Baths 1
HOA Fees $60/qua
HOA Y/N Y
Abv Grd Liv Area 4,228
Originating Board BRIGHT
Year Built 2015
Annual Tax Amount $6,352
Tax Year 2020
Lot Size 3.356 Acres
Acres 3.36
Property Description
Welcome to the Rappahannock River waterfront community of RiverCreek! This estate lot neighborhood has private river access with a boat landing and dock. This gorgeous home, situated on 3.35 acres, has the features that today's discerning buyers are expecting. There's an exquisite center-island kitchen with granite counters, stainless steel appliances, beautiful cabinetry, a walk-in pantry and a butler's pantry. The spacious fireside family room is just off the kitchen and provides access to the deck. The dining room is currently set up in the sunroom and the formal dining room is being used as a formal living room. The office has French doors for privacy...working from home will be easy! The main level master suite with private bath is spacious enough to be used as an in-law suite...plenty of room for a living area and sleeping area. The upper level has a second master suite with private bath, three additional bedrooms and two more bathrooms. The basement features even more living space for entertaining plus there's a bedroom, full bath and extra storage in the unfinished area. The basement has stairs that walk up to the fenced back yard. Professional photos scheduled for August 18th. Available for showings beginning Thursday, August 20th. Call to schedule your appointment.
Location
State VA
County Stafford
Zoning A1
Rooms
Basement Full, Walkout Stairs, Partially Finished
Main Level Bedrooms 1
Interior
Interior Features Butlers Pantry, Carpet, Ceiling Fan(s), Chair Railings, Crown Moldings, Dining Area, Family Room Off Kitchen, Entry Level Bedroom, Floor Plan - Open, Formal/Separate Dining Room, Kitchen - Gourmet, Kitchen - Island, Pantry, Recessed Lighting, Soaking Tub, Upgraded Countertops, Walk-in Closet(s), Wood Floors
Hot Water Electric
Heating Heat Pump(s)
Cooling Central A/C
Flooring Hardwood, Carpet, Ceramic Tile
Fireplaces Number 1
Fireplaces Type Gas/Propane, Mantel(s)
Equipment Built-In Microwave, Cooktop, Dishwasher, Disposal, Exhaust Fan, Icemaker, Oven - Double, Oven - Wall, Range Hood, Refrigerator, Stainless Steel Appliances, Water Heater
Fireplace Y
Appliance Built-In Microwave, Cooktop, Dishwasher, Disposal, Exhaust Fan, Icemaker, Oven - Double, Oven - Wall, Range Hood, Refrigerator, Stainless Steel Appliances, Water Heater
Heat Source Electric
Exterior
Exterior Feature Deck(s)
Garage Garage Door Opener
Garage Spaces 3.0
Fence Rear
Utilities Available Under Ground
Amenities Available Boat Ramp
Waterfront N
Water Access Y
Water Access Desc Boat - Powered,Canoe/Kayak,Fishing Allowed,Private Access
Roof Type Architectural Shingle
Accessibility None
Porch Deck(s)
Attached Garage 3
Total Parking Spaces 3
Garage Y
Building
Lot Description Backs to Trees, Landscaping, Level, Partly Wooded
Story 3
Sewer Septic < # of BR
Water Well
Architectural Style Traditional
Level or Stories 3
Additional Building Above Grade, Below Grade
New Construction N
Schools
Elementary Schools Ferry Farm
Middle Schools Dixon-Smith
High Schools Stafford
School District Stafford County Public Schools
Others
HOA Fee Include Common Area Maintenance,Snow Removal
Senior Community No
Tax ID 60-F-2- -14
Ownership Fee Simple
SqFt Source Assessor
Special Listing Condition Standard
Read Less Info
Want to know what your home might be worth? Contact us for a FREE valuation!

Our team is ready to help you sell your home for the highest possible price ASAP

Bought with Victoria R Clark-Jennings • Berkshire Hathaway HomeServices PenFed Realty

"My job is to find and attract mastery-based agents to the office, protect the culture, and make sure everyone is happy! "







