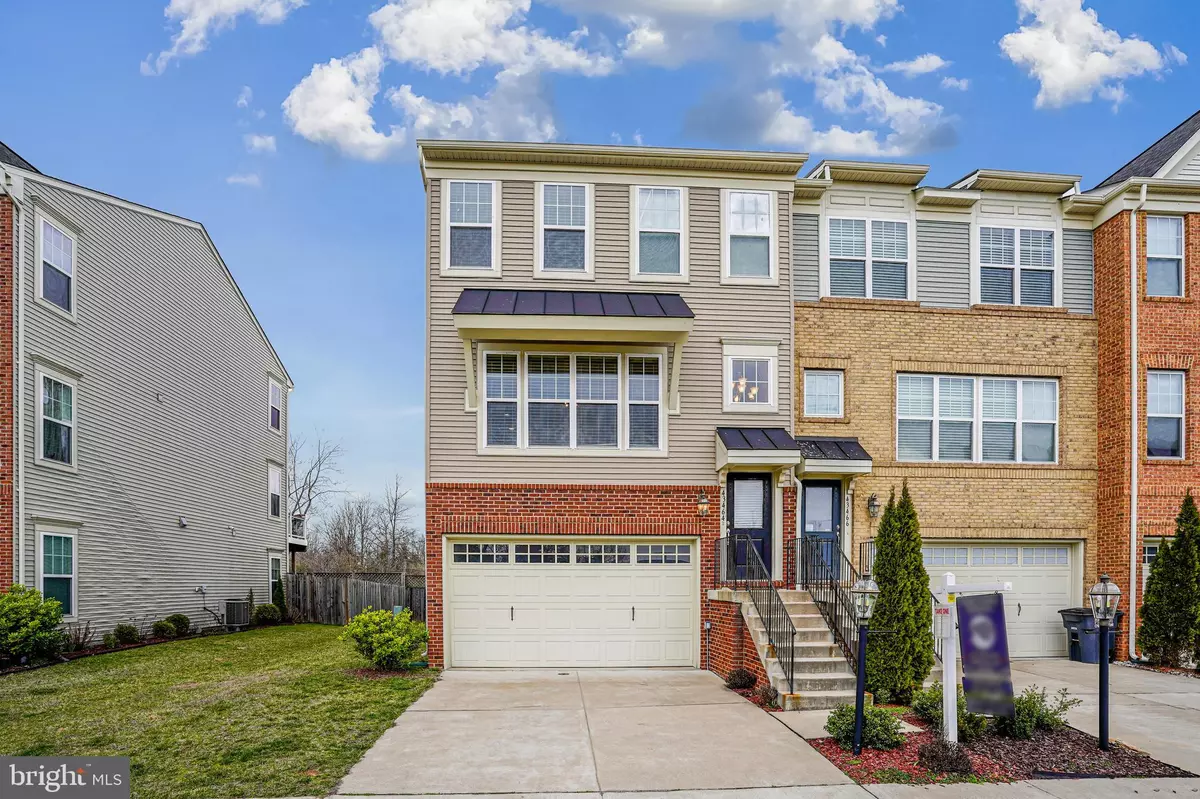$519,000
$519,000
For more information regarding the value of a property, please contact us for a free consultation.
3 Beds
4 Baths
2,320 SqFt
SOLD DATE : 04/30/2020
Key Details
Sold Price $519,000
Property Type Townhouse
Sub Type End of Row/Townhouse
Listing Status Sold
Purchase Type For Sale
Square Footage 2,320 sqft
Price per Sqft $223
Subdivision Reserve At South Riding
MLS Listing ID VALO404086
Sold Date 04/30/20
Style Traditional
Bedrooms 3
Full Baths 3
Half Baths 1
HOA Fees $95/mo
HOA Y/N Y
Abv Grd Liv Area 2,320
Originating Board BRIGHT
Year Built 2012
Annual Tax Amount $4,717
Tax Year 2019
Lot Size 2,614 Sqft
Acres 0.06
Property Description
Lovely 3 bedroom, 3.5 bathroom end unit townhome in a quiet community in the heart of South Riding. Recently painted. Beautiful hardwood floors throughout the main level, stairs, and upper level landing. Open concept family room and kitchen with a large granite counter peninsula, stainless steel appliances, pantry, and plenty of counter space. Off the family room is a large, recently painted deck with unobstructed views of greenery. The other side of the kitchen is the large dining room and a half bath. Upstairs hosts 3 bedrooms and 2 bathrooms, including the large Master Suite with 2 walk-in-closets and a dual-sink vanity in the bathroom. Laundry is also conveniently located on this level. The finished walk-out lower level has a full bathroom, closet, and access to the garage. Walk out the back door to the private, fenced-in yard with a patrio perfect for grilling and relaxing. Easily access route 50, and you are just minutes from Harris Teeter and Giant supermarkets. This is truly a gem in the midst of a growing community!
Location
State VA
County Loudoun
Zoning 05
Rooms
Other Rooms Living Room, Dining Room, Primary Bedroom, Bedroom 2, Bedroom 3, Kitchen, Recreation Room, Bathroom 2, Primary Bathroom, Full Bath, Half Bath
Basement Daylight, Full, Connecting Stairway, Garage Access, Interior Access, Windows
Interior
Interior Features Breakfast Area, Combination Kitchen/Living, Family Room Off Kitchen, Upgraded Countertops, Wood Floors
Hot Water Natural Gas
Heating Forced Air
Cooling Central A/C
Flooring Carpet, Ceramic Tile, Hardwood
Fireplaces Number 1
Fireplaces Type Fireplace - Glass Doors, Gas/Propane
Equipment Built-In Microwave, Disposal, Dishwasher, Dryer, Oven/Range - Gas, Refrigerator
Fireplace Y
Window Features Double Pane
Appliance Built-In Microwave, Disposal, Dishwasher, Dryer, Oven/Range - Gas, Refrigerator
Heat Source Natural Gas
Laundry Has Laundry, Washer In Unit, Dryer In Unit
Exterior
Exterior Feature Deck(s), Porch(es), Patio(s)
Garage Garage - Front Entry, Inside Access
Garage Spaces 2.0
Fence Board, Decorative, Privacy, Rear
Amenities Available Basketball Courts, Bike Trail, Common Grounds, Jog/Walk Path, Tot Lots/Playground, Volleyball Courts
Waterfront N
Water Access N
View Garden/Lawn
Accessibility 2+ Access Exits
Porch Deck(s), Porch(es), Patio(s)
Attached Garage 2
Total Parking Spaces 2
Garage Y
Building
Story 3+
Sewer Public Sewer
Water Public
Architectural Style Traditional
Level or Stories 3+
Additional Building Above Grade, Below Grade
Structure Type 9'+ Ceilings,Dry Wall
New Construction N
Schools
Elementary Schools Cardinal Ridge
Middle Schools Mercer
High Schools John Champe
School District Loudoun County Public Schools
Others
HOA Fee Include Common Area Maintenance,Trash
Senior Community No
Tax ID 128296438000
Ownership Fee Simple
SqFt Source Assessor
Security Features Smoke Detector,Carbon Monoxide Detector(s)
Acceptable Financing Cash, Contract, Conventional, VA
Listing Terms Cash, Contract, Conventional, VA
Financing Cash,Contract,Conventional,VA
Special Listing Condition Standard
Read Less Info
Want to know what your home might be worth? Contact us for a FREE valuation!

Our team is ready to help you sell your home for the highest possible price ASAP

Bought with Timothy L Washlack • CENTURY 21 New Millennium

"My job is to find and attract mastery-based agents to the office, protect the culture, and make sure everyone is happy! "







