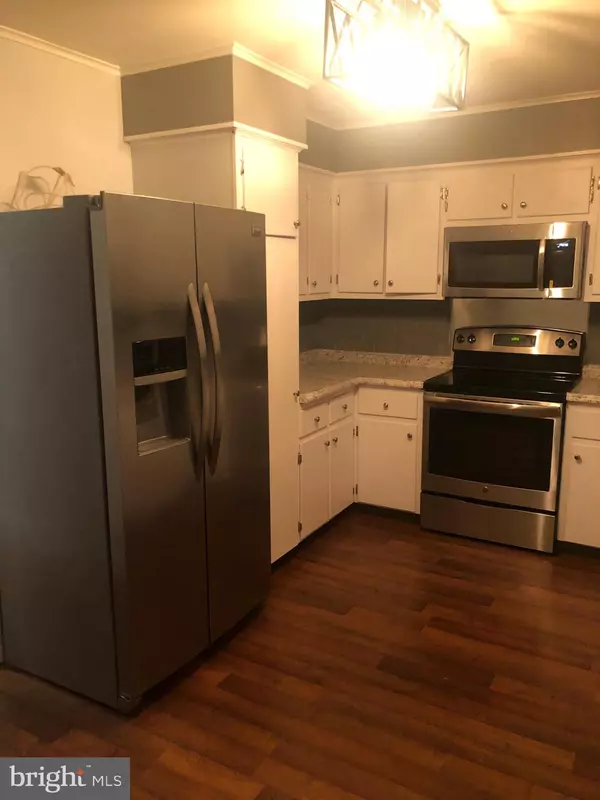$146,000
$150,000
2.7%For more information regarding the value of a property, please contact us for a free consultation.
3 Beds
2 Baths
1,077 SqFt
SOLD DATE : 06/15/2020
Key Details
Sold Price $146,000
Property Type Single Family Home
Sub Type Twin/Semi-Detached
Listing Status Sold
Purchase Type For Sale
Square Footage 1,077 sqft
Price per Sqft $135
Subdivision Deutzville
MLS Listing ID NJME296534
Sold Date 06/15/20
Style Colonial
Bedrooms 3
Full Baths 1
Half Baths 1
HOA Y/N N
Abv Grd Liv Area 1,077
Originating Board BRIGHT
Year Built 1920
Annual Tax Amount $3,146
Tax Year 2019
Lot Size 1,900 Sqft
Acres 0.04
Lot Dimensions 19.00 x 100.00
Property Description
THIS PROPERTY HAS BEEN COMPLETELY REDONE. The brick semi-detached home is located in the HAMILTON TOWNSHIP SCHOOL DISTRICT. Enter the large living and dining area with a new hardwood-look laminate flooring, RECESSED LIGHTS and down the hall is a REDONE powder room. The Eat-in kitchen has plenty of cabinets, beautiful new flooring, tiled back splash and furnished with SS appliances. Outside the kitchen is a wooden deck, and a fire pit to enjoy all year round. The full basement has a separate room for storage as well as a laundry area, WASHER and DRYER included. Stairway and upper level of home has new carpeting throughout the Second floor has two bedrooms and a REDONE full bathroom. There is another bedroom in the finished attic. THIS LOVELY HOME IS WITHIN WALKING DISTANCE TO PUBLIC TRANSPORTATION, AND WITHIN 5 MINUTES FROM MAJOR HIGHWAYS, SHOPPING AND ENTERTAINMENT. CALL NOW TO SCHEDULE A TOUR BEFORE IT'S TOO LATE.
Location
State NJ
County Mercer
Area Hamilton Twp (21103)
Zoning RESIDENTIAL
Rooms
Other Rooms Kitchen, Bedroom 1
Basement Unfinished
Interior
Interior Features Carpet, Ceiling Fan(s), Combination Dining/Living, Kitchen - Eat-In, Recessed Lighting, Tub Shower
Hot Water Natural Gas
Heating Hot Water, Radiator
Cooling Ceiling Fan(s), Window Unit(s)
Equipment Built-In Range, Dishwasher, Dryer - Electric, Dryer - Front Loading, Microwave, Refrigerator, Stainless Steel Appliances, Washer, Washer - Front Loading, Water Heater
Appliance Built-In Range, Dishwasher, Dryer - Electric, Dryer - Front Loading, Microwave, Refrigerator, Stainless Steel Appliances, Washer, Washer - Front Loading, Water Heater
Heat Source Natural Gas
Exterior
Exterior Feature Porch(es), Deck(s)
Waterfront N
Water Access N
Accessibility None
Porch Porch(es), Deck(s)
Garage N
Building
Lot Description Rear Yard
Story 2.5
Sewer Public Sewer
Water Public
Architectural Style Colonial
Level or Stories 2.5
Additional Building Above Grade, Below Grade
New Construction N
Schools
Elementary Schools Lalor
Middle Schools Albert E Grice
High Schools Hamilton High School West
School District Hamilton Township
Others
Pets Allowed Y
Senior Community No
Tax ID 03-02178-00002
Ownership Fee Simple
SqFt Source Assessor
Special Listing Condition Standard
Pets Description No Pet Restrictions
Read Less Info
Want to know what your home might be worth? Contact us for a FREE valuation!

Our team is ready to help you sell your home for the highest possible price ASAP

Bought with Paula S Wirth • RE/MAX Tri County

"My job is to find and attract mastery-based agents to the office, protect the culture, and make sure everyone is happy! "







