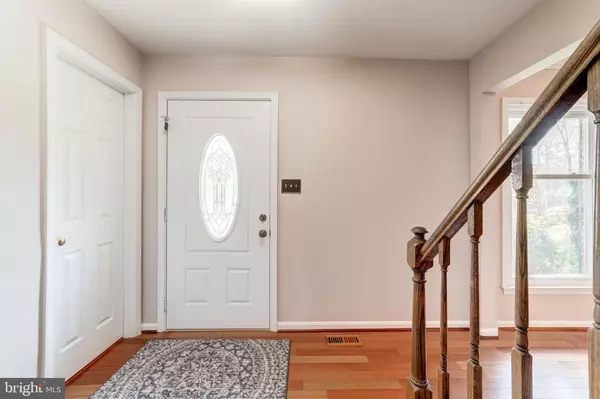$620,000
$600,000
3.3%For more information regarding the value of a property, please contact us for a free consultation.
5 Beds
4 Baths
2,734 SqFt
SOLD DATE : 05/20/2020
Key Details
Sold Price $620,000
Property Type Single Family Home
Sub Type Detached
Listing Status Sold
Purchase Type For Sale
Square Footage 2,734 sqft
Price per Sqft $226
Subdivision Terra Grande
MLS Listing ID VAFX1120856
Sold Date 05/20/20
Style Colonial
Bedrooms 5
Full Baths 3
Half Baths 1
HOA Fees $8/ann
HOA Y/N Y
Abv Grd Liv Area 2,184
Originating Board BRIGHT
Year Built 1981
Annual Tax Amount $6,173
Tax Year 2020
Lot Size 0.262 Acres
Acres 0.26
Property Description
Classic Colonial with modern updates in the Terra Grande neighborhood, a "Hidden Gem" in Springfield! Fresh interior painting. Wonderful Cul-de-sac Lot boasts big back yard enhanced with enticing bi-level Sun Deck, landscape beds, lower stamped-concrete Patio and plenty of space for fun & games! Renovated Kitchen with stainless appliances and lovely cabinetry. 2 levels of Hardwoods. Upgraded windows. Finished Walk-out Lower Level, with brand-new carpet, designed as In-Law Suite/Apartment, offers a Kitchen, Living & Dining, Legal Bedroom and Full Bath! Main Level Laundry and 2nd Laundry in Lower Level. Spot-on Springfield Location - minutes to I95, Fort Belvoir and public parks near the Potomac River. Commuter-ease with nearby VRE, METRO and bus stops/commuter park & rides.
Location
State VA
County Fairfax
Zoning 131
Rooms
Other Rooms Living Room, Dining Room, Primary Bedroom, Bedroom 2, Bedroom 3, Bedroom 4, Bedroom 5, Kitchen, Family Room, Breakfast Room, Laundry, Recreation Room
Basement Fully Finished, Walkout Level
Interior
Interior Features 2nd Kitchen, Family Room Off Kitchen, Floor Plan - Traditional, Formal/Separate Dining Room, Primary Bath(s), Wood Floors
Hot Water Electric
Heating Heat Pump(s)
Cooling Central A/C
Fireplaces Number 1
Fireplaces Type Brick
Equipment Built-In Microwave, Dishwasher, Disposal, Dryer - Front Loading, Exhaust Fan, Extra Refrigerator/Freezer, Humidifier, Icemaker, Oven/Range - Electric, Refrigerator, Stainless Steel Appliances, Washer - Front Loading
Fireplace Y
Window Features Replacement
Appliance Built-In Microwave, Dishwasher, Disposal, Dryer - Front Loading, Exhaust Fan, Extra Refrigerator/Freezer, Humidifier, Icemaker, Oven/Range - Electric, Refrigerator, Stainless Steel Appliances, Washer - Front Loading
Heat Source Electric
Laundry Main Floor
Exterior
Exterior Feature Deck(s), Patio(s)
Garage Garage - Front Entry
Garage Spaces 4.0
Fence Partially
Amenities Available Basketball Courts, Soccer Field, Tennis Courts, Tot Lots/Playground
Waterfront N
Water Access N
Accessibility None
Porch Deck(s), Patio(s)
Attached Garage 2
Total Parking Spaces 4
Garage Y
Building
Lot Description Cul-de-sac, Landscaping
Story 3+
Sewer Public Sewer
Water Public
Architectural Style Colonial
Level or Stories 3+
Additional Building Above Grade, Below Grade
New Construction N
Schools
Elementary Schools Saratoga
Middle Schools Key
High Schools John R. Lewis
School District Fairfax County Public Schools
Others
Senior Community No
Tax ID 0993 02 0183
Ownership Fee Simple
SqFt Source Assessor
Special Listing Condition Standard
Read Less Info
Want to know what your home might be worth? Contact us for a FREE valuation!

Our team is ready to help you sell your home for the highest possible price ASAP

Bought with Karen Schiro • Compass

"My job is to find and attract mastery-based agents to the office, protect the culture, and make sure everyone is happy! "







