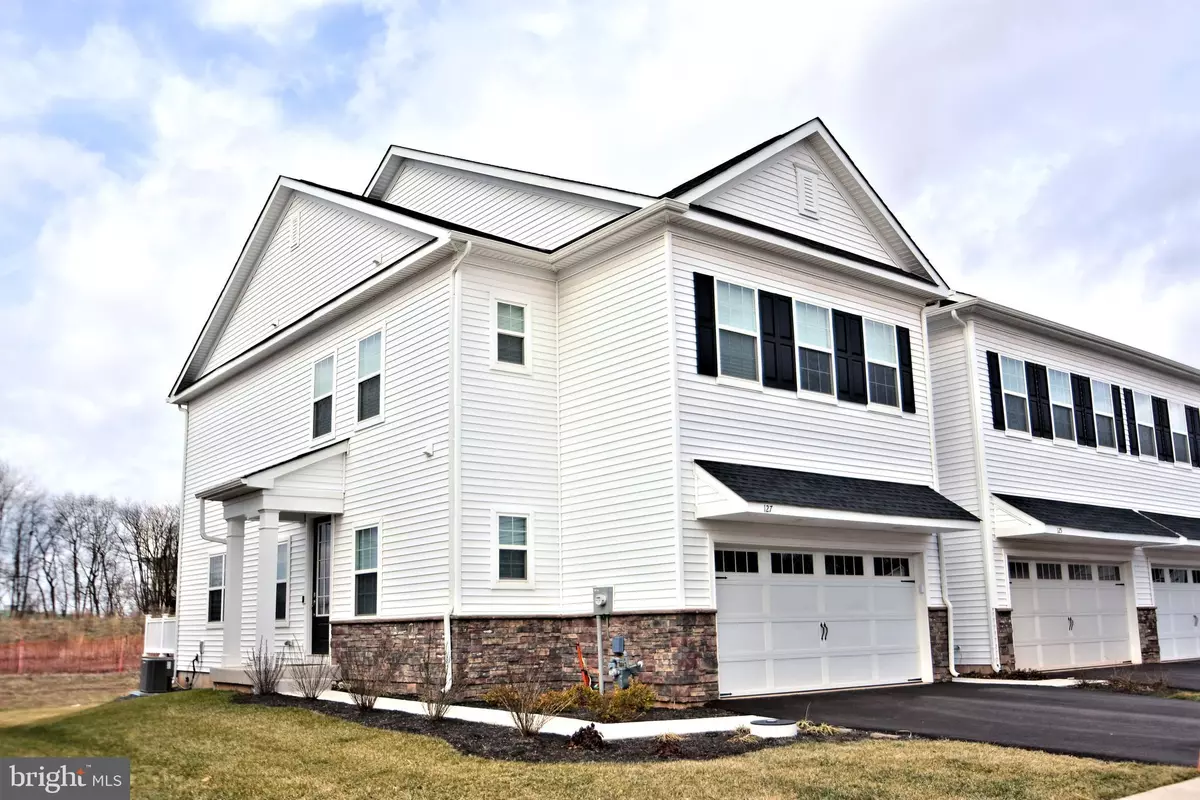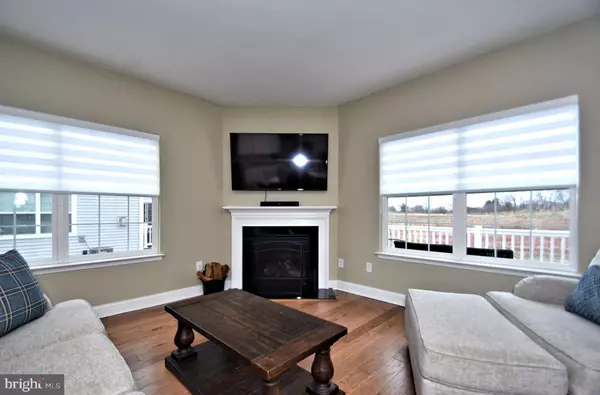$400,000
$405,000
1.2%For more information regarding the value of a property, please contact us for a free consultation.
3 Beds
4 Baths
2,922 SqFt
SOLD DATE : 08/19/2020
Key Details
Sold Price $400,000
Property Type Townhouse
Sub Type End of Row/Townhouse
Listing Status Sold
Purchase Type For Sale
Square Footage 2,922 sqft
Price per Sqft $136
Subdivision Southall
MLS Listing ID PAMC648782
Sold Date 08/19/20
Style Transitional
Bedrooms 3
Full Baths 3
Half Baths 1
HOA Fees $180/mo
HOA Y/N Y
Abv Grd Liv Area 2,292
Originating Board BRIGHT
Year Built 2018
Annual Tax Amount $6,333
Tax Year 2019
Lot Size 1,348 Sqft
Acres 0.03
Lot Dimensions 20.00 x 0.00
Property Description
Welcome to 127 Golden Vale! This home is an ever popular Charlotte model with an extended sunroom and a finished basement with full bath! This home features 3 bedrooms, 3.5 baths, a 2 car garage, and 3 levels of finished living space including the basement. The open layout on the main level has 9 ft. ceilings, plenty of windows which allow for abundant natural light and a designer kitchen featuring a nice-sized island, white cabinetry, light granite countertops, recessed lighting, and GE stainless steel appliances including refrigerator, washer/dryer! There's adjoining dining space and a sun room with sliding doors that lead to a spacious back deck backing open space. Upstairs, 9 ft. ceilings continue to the owner's suite which includes a spacious walk-in closet, and ceramic tile with frameless shower door in the master bath. Additional highlights include 2 additional bedrooms, an upgraded hall bath, and laundry room on the upper level for convenience. In the finished basement, you will find another full bath and recreation room with an egress window which allows for additional light. Southall is a pleasant walkable community adjacent to Limerick Community Park and conveniently located near Routes 422, 29, and more and is in the Award Winning Spring-Ford Area School District. Put this one on your short list! 127 Golden Vale is a GREAT place to call home!
Location
State PA
County Montgomery
Area Limerick Twp (10637)
Zoning R4
Rooms
Basement Full, Fully Finished
Interior
Interior Features Breakfast Area, Floor Plan - Open, Kitchen - Eat-In, Kitchen - Island, Upgraded Countertops, Walk-in Closet(s)
Hot Water Natural Gas
Heating Central
Cooling Central A/C
Fireplaces Number 1
Fireplaces Type Gas/Propane
Equipment Built-In Microwave, Dishwasher, Oven/Range - Gas, Stainless Steel Appliances, Washer, Dryer, Refrigerator
Fireplace Y
Appliance Built-In Microwave, Dishwasher, Oven/Range - Gas, Stainless Steel Appliances, Washer, Dryer, Refrigerator
Heat Source Natural Gas
Exterior
Garage Inside Access
Garage Spaces 4.0
Utilities Available Under Ground
Waterfront N
Water Access N
Accessibility None
Attached Garage 2
Total Parking Spaces 4
Garage Y
Building
Story 2
Sewer Public Sewer
Water Public
Architectural Style Transitional
Level or Stories 2
Additional Building Above Grade, Below Grade
New Construction N
Schools
School District Spring-Ford Area
Others
HOA Fee Include Common Area Maintenance,Lawn Maintenance,Trash
Senior Community No
Tax ID 37-00-05125-272
Ownership Fee Simple
SqFt Source Assessor
Special Listing Condition Standard
Read Less Info
Want to know what your home might be worth? Contact us for a FREE valuation!

Our team is ready to help you sell your home for the highest possible price ASAP

Bought with Patricia Tabor • Keller Williams Philadelphia

"My job is to find and attract mastery-based agents to the office, protect the culture, and make sure everyone is happy! "







