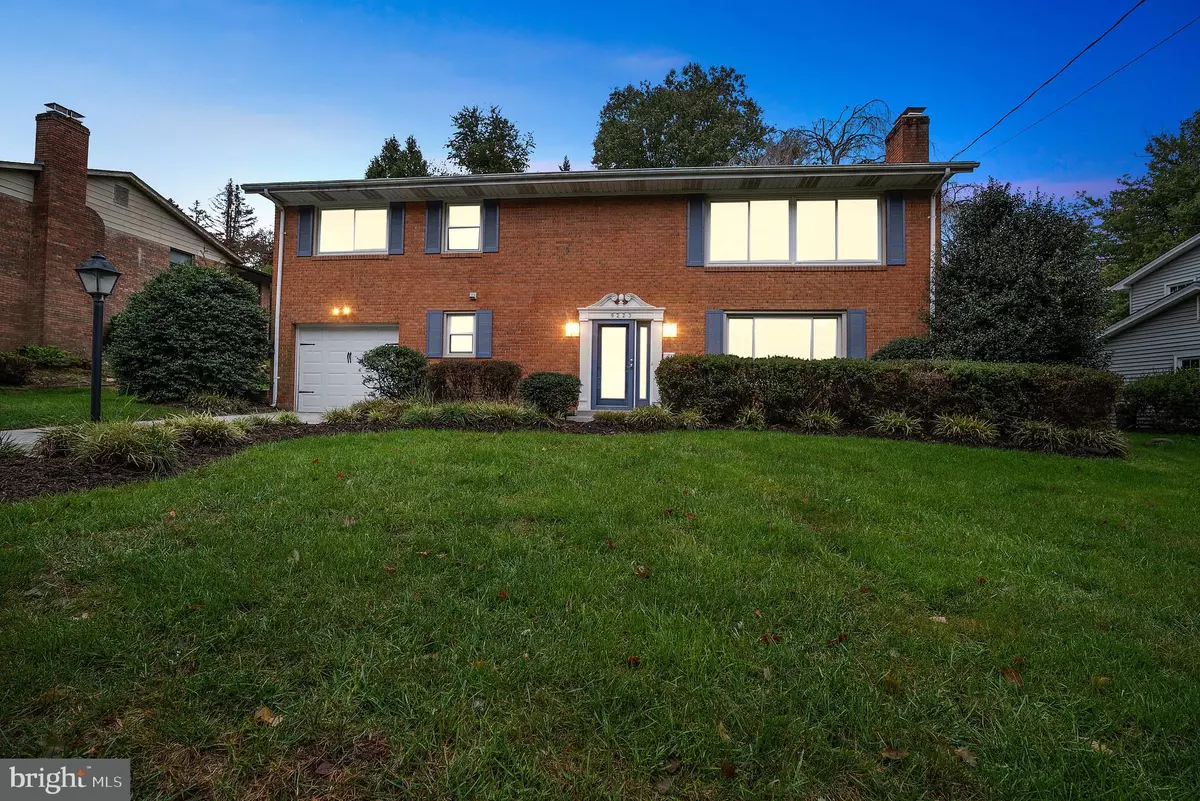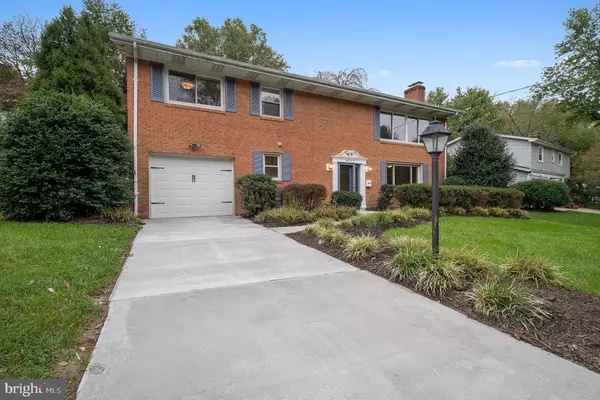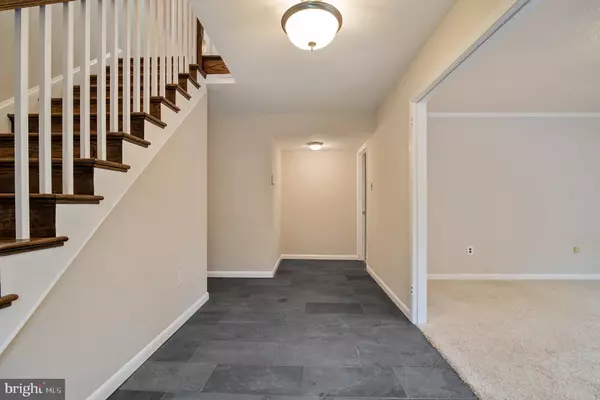$775,000
$775,000
For more information regarding the value of a property, please contact us for a free consultation.
4 Beds
4 Baths
2,484 SqFt
SOLD DATE : 02/12/2020
Key Details
Sold Price $775,000
Property Type Single Family Home
Sub Type Detached
Listing Status Sold
Purchase Type For Sale
Square Footage 2,484 sqft
Price per Sqft $311
Subdivision Mantua Hills
MLS Listing ID VAFX1104610
Sold Date 02/12/20
Style Bi-level
Bedrooms 4
Full Baths 4
HOA Y/N N
Abv Grd Liv Area 2,484
Originating Board BRIGHT
Year Built 1964
Annual Tax Amount $8,568
Tax Year 2019
Lot Size 0.256 Acres
Acres 0.26
Property Description
Gourmet Kitchen, 42" Cabinets, 6 Burner Gas Stove, Stainless Kitchenaid Appliances, Granite Countertops, Refinished Hardwood Floors in Dark Walnut, 2 Master Bedrooms with On-Suite Bathrooms, 3 Recent Bathroom Remodels (2018), One Bathroom remodel (est. 2010), Designer Finishes in Bathrooms, New Slate Entry & Laundry Room, Stainless Steel Front Loading Washer/Dryer on Main Level, Custom Built In Entry Way Bench & Backpack/Coat Area as you enter from Garage, Also Walk In Coat Closet, New Stair w/ Reads & Rails, 2 Gas Fireplaces, Deckhelmet Deck off Kitchen with Gourmet Hardwired Gas Grill, Mature Landscaping with Large Shed, Large Cherry Willow in the back yard, Photo's do not reflect updated shutter and door color. This home is walkable to the park (1.5 blocks), another park (6 blocks away), walk to the jogging/walking path (1 block - connects to the WOD Trail). This neighborhood is a fun active community with events monthly (example wine tasting, sushi social, holiday parties, parade and picnic & more) *** Listing agent is unavailable Fri 5pm - Sat 5pm. If you reach out during that time I will get back with you after 5pm on Saturday.***
Location
State VA
County Fairfax
Zoning 130
Rooms
Other Rooms Living Room, Dining Room, Primary Bedroom, Bedroom 2, Bedroom 3, Kitchen, Family Room, Foyer, Laundry
Main Level Bedrooms 1
Interior
Interior Features Breakfast Area, Built-Ins, Carpet, Ceiling Fan(s), Combination Dining/Living, Crown Moldings, Dining Area, Entry Level Bedroom, Floor Plan - Traditional, Kitchen - Gourmet, Kitchen - Island, Primary Bath(s), Stall Shower, Tub Shower, Upgraded Countertops, Walk-in Closet(s), Window Treatments, Wood Floors, Wine Storage
Hot Water Natural Gas
Heating Central, Forced Air, Programmable Thermostat
Cooling Ceiling Fan(s), Central A/C, Programmable Thermostat
Fireplaces Number 2
Equipment Commercial Range, Dishwasher, Disposal, Dryer - Front Loading, Freezer, Oven/Range - Gas, Refrigerator, Six Burner Stove, Stainless Steel Appliances, Washer - Front Loading, Water Heater
Fireplace Y
Window Features Casement,Low-E,Insulated
Appliance Commercial Range, Dishwasher, Disposal, Dryer - Front Loading, Freezer, Oven/Range - Gas, Refrigerator, Six Burner Stove, Stainless Steel Appliances, Washer - Front Loading, Water Heater
Heat Source Natural Gas
Laundry Hookup, Main Floor
Exterior
Garage Garage - Front Entry, Garage Door Opener
Garage Spaces 1.0
Utilities Available Electric Available, Natural Gas Available, Sewer Available, Under Ground, Water Available
Waterfront N
Water Access N
Roof Type Composite
Accessibility None
Attached Garage 1
Total Parking Spaces 1
Garage Y
Building
Story 2
Foundation Slab
Sewer Public Septic, Public Sewer
Water Community, Public
Architectural Style Bi-level
Level or Stories 2
Additional Building Above Grade, Below Grade
Structure Type Dry Wall
New Construction N
Schools
Elementary Schools Mantua
Middle Schools Frost
High Schools Woodson
School District Fairfax County Public Schools
Others
Pets Allowed Y
Senior Community No
Tax ID 0582 10 0147
Ownership Fee Simple
SqFt Source Estimated
Special Listing Condition Standard
Pets Description No Pet Restrictions
Read Less Info
Want to know what your home might be worth? Contact us for a FREE valuation!

Our team is ready to help you sell your home for the highest possible price ASAP

Bought with Rachel L Fleming • Keller Williams Capital Properties

"My job is to find and attract mastery-based agents to the office, protect the culture, and make sure everyone is happy! "







