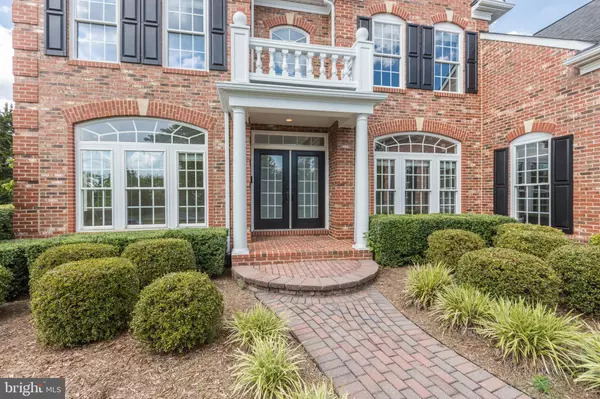$1,045,000
$1,085,000
3.7%For more information regarding the value of a property, please contact us for a free consultation.
4 Beds
5 Baths
5,868 SqFt
SOLD DATE : 10/09/2020
Key Details
Sold Price $1,045,000
Property Type Single Family Home
Sub Type Detached
Listing Status Sold
Purchase Type For Sale
Square Footage 5,868 sqft
Price per Sqft $178
Subdivision The Village Of Waxpool
MLS Listing ID VALO416066
Sold Date 10/09/20
Style Colonial
Bedrooms 4
Full Baths 4
Half Baths 1
HOA Fees $80/qua
HOA Y/N Y
Abv Grd Liv Area 3,846
Originating Board BRIGHT
Year Built 2005
Annual Tax Amount $9,911
Tax Year 2020
Lot Size 0.620 Acres
Acres 0.62
Property Description
**Beautiful Former NV Model Home with privacy on all sides There s plenty of room to spread your wings at this enchanting Wynterhall Model in the Village of Waxpool! Situated on nearly two-thirds of an acre with no immediate neighbors on any side, this expansive corner-lot home offers boundless opportunity to live, thrive and entertain. The generous floor plan totals almost 6,000 finished square feet, with four bedrooms and three and a half baths on the main levels, plus over 2,000 additional square feet of living space and a fifth full bedroom/ 4th full bathroom in the basement. A large, lush lawn and mature trees encompass the home, with picturesque arched windows arranged on the Colonial brick facade. Enter through French doors to explore the beautiful main level, where a two-story family room boasts Palladium windows and custom built-in cherry wood cabinets. Countless luxury upgrades include custom moldings, custom light fixtures, hardwood floors, custom carpets, security system and a whole-home intercom. You ll love to cook and entertain with a gourmet kitchen featuring a huge island, butler s pantry, and a brilliant sunroom to the side. Follow two elegant stairways to the top level, where four bedrooms and three full baths include a plush master suite. The lower level offers two multi-purpose rooms perfect for a home gym, office space, or more. The basement s built-in bar is an entertainer s dream, and the fifth bedroom is perfect for guests with its own full bath. It s easy access to everything from this coveted neighborhood, with Beaverdam Reservoir just a mile away, and only minutes to the Greenway and Brambleton Town Center. The Village of Waxpool hosts great community events throughout the year like Casino Night, the End of Summer Block Party, Halloween Pizza Party, and visits from Santa. Don t miss this fantastic opportunity!
Location
State VA
County Loudoun
Zoning 04
Rooms
Basement Full
Interior
Interior Features Butlers Pantry, Built-Ins, Chair Railings, Crown Moldings, Dining Area, Double/Dual Staircase, Family Room Off Kitchen, Floor Plan - Open, Formal/Separate Dining Room, Kitchen - Eat-In, Kitchen - Gourmet, Kitchen - Island, Kitchen - Table Space, Primary Bath(s), Recessed Lighting, Tub Shower, Ceiling Fan(s), Wainscotting, Upgraded Countertops, Walk-in Closet(s), Wood Floors
Hot Water Natural Gas
Heating Forced Air
Cooling Central A/C, Ceiling Fan(s)
Fireplaces Number 1
Fireplaces Type Mantel(s), Gas/Propane
Equipment Built-In Microwave, Cooktop, Dishwasher, Disposal, Dryer, Icemaker, Refrigerator, Washer, Oven - Wall
Fireplace Y
Window Features Palladian,Transom
Appliance Built-In Microwave, Cooktop, Dishwasher, Disposal, Dryer, Icemaker, Refrigerator, Washer, Oven - Wall
Heat Source Natural Gas
Laundry Main Floor
Exterior
Garage Garage Door Opener, Garage - Side Entry
Garage Spaces 3.0
Waterfront N
Water Access N
Accessibility None
Attached Garage 3
Total Parking Spaces 3
Garage Y
Building
Story 3
Sewer Public Sewer
Water Public
Architectural Style Colonial
Level or Stories 3
Additional Building Above Grade, Below Grade
New Construction N
Schools
School District Loudoun County Public Schools
Others
Senior Community No
Tax ID 157469112000
Ownership Fee Simple
SqFt Source Assessor
Special Listing Condition Standard
Read Less Info
Want to know what your home might be worth? Contact us for a FREE valuation!

Our team is ready to help you sell your home for the highest possible price ASAP

Bought with Farhan M Syed • United Real Estate

"My job is to find and attract mastery-based agents to the office, protect the culture, and make sure everyone is happy! "







