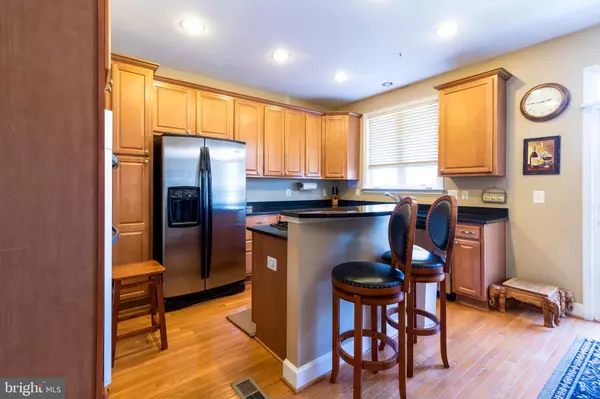$435,000
$435,000
For more information regarding the value of a property, please contact us for a free consultation.
3 Beds
4 Baths
1,900 SqFt
SOLD DATE : 09/15/2020
Key Details
Sold Price $435,000
Property Type Townhouse
Sub Type Interior Row/Townhouse
Listing Status Sold
Purchase Type For Sale
Square Footage 1,900 sqft
Price per Sqft $228
Subdivision Hidden Creek
MLS Listing ID MDMC716440
Sold Date 09/15/20
Style Colonial
Bedrooms 3
Full Baths 2
Half Baths 2
HOA Fees $95/mo
HOA Y/N Y
Abv Grd Liv Area 1,600
Originating Board BRIGHT
Year Built 2006
Annual Tax Amount $4,936
Tax Year 2019
Lot Size 1,090 Sqft
Acres 0.03
Property Description
Beautiful Bright Well-Maintained Townhome in the Newest Phase of the Hidden Creek Community! Unique to only a handful of the homes in this Community, this Centex Built Home welcomes you In On Either the Main Level through the Front Door (Described as an "English Basement" Elevation) or Through the Rear Facing Garage Into Your Lower Level Living Space. The Open floor plan boasts a Gourmet Kitchen with Whirlpool SS appliance suite and Granite countertops. Gas Cooktop on Center Island and Breakfast Bar. Family room features a 3-sided gas fireplace. Enjoy the deck off kitchen, perfect for grilling out any day of the week! This home has the View of Hidden Creek Green Trail and overlooks a Neighbor-Friendly Courtyard. Lower Level is ideal for Guest room/Home office Space. Laundry Is Conveniently Located in Your Upstairs Living Space which Allows for Easy Managing of this 3-Bdrm Comforting Luxury. Attached 2-car garage. HOA Amenities include Pool, Fitness Center and Spacious Clubhouse with Beautiful Decor perfect for Entertaining. Plenty of street parking for visitors. Convenient location close to Public Transportation, Shopping Centers and Malls, Major routes and highways, Including the very convenient ICC. Ready To Welcome YOU!
Location
State MD
County Montgomery
Zoning MXD
Rooms
Basement Fully Finished
Interior
Interior Features Breakfast Area, Carpet, Family Room Off Kitchen, Floor Plan - Open, Primary Bath(s)
Hot Water Other
Heating Forced Air
Cooling Central A/C
Flooring Carpet, Hardwood
Fireplaces Number 1
Fireplaces Type Double Sided
Equipment Cooktop, Dishwasher, Oven/Range - Gas, Refrigerator, Stainless Steel Appliances, Washer/Dryer Hookups Only
Fireplace Y
Appliance Cooktop, Dishwasher, Oven/Range - Gas, Refrigerator, Stainless Steel Appliances, Washer/Dryer Hookups Only
Heat Source Natural Gas
Laundry Upper Floor
Exterior
Garage Garage - Rear Entry, Basement Garage
Garage Spaces 2.0
Amenities Available Club House, Common Grounds, Pool - Outdoor
Waterfront N
Water Access N
Roof Type Shingle
Accessibility None
Attached Garage 2
Total Parking Spaces 2
Garage Y
Building
Story 3
Sewer Public Septic, Public Sewer
Water Public
Architectural Style Colonial
Level or Stories 3
Additional Building Above Grade, Below Grade
Structure Type Dry Wall
New Construction N
Schools
School District Montgomery County Public Schools
Others
HOA Fee Include Common Area Maintenance,Pool(s),Snow Removal
Senior Community No
Tax ID 160903453255
Ownership Fee Simple
SqFt Source Assessor
Acceptable Financing Cash, Conventional, FHA, VA
Horse Property N
Listing Terms Cash, Conventional, FHA, VA
Financing Cash,Conventional,FHA,VA
Special Listing Condition Standard
Read Less Info
Want to know what your home might be worth? Contact us for a FREE valuation!

Our team is ready to help you sell your home for the highest possible price ASAP

Bought with Tara M. Williams • Berkshire Hathaway HomeServices PenFed Realty

"My job is to find and attract mastery-based agents to the office, protect the culture, and make sure everyone is happy! "







