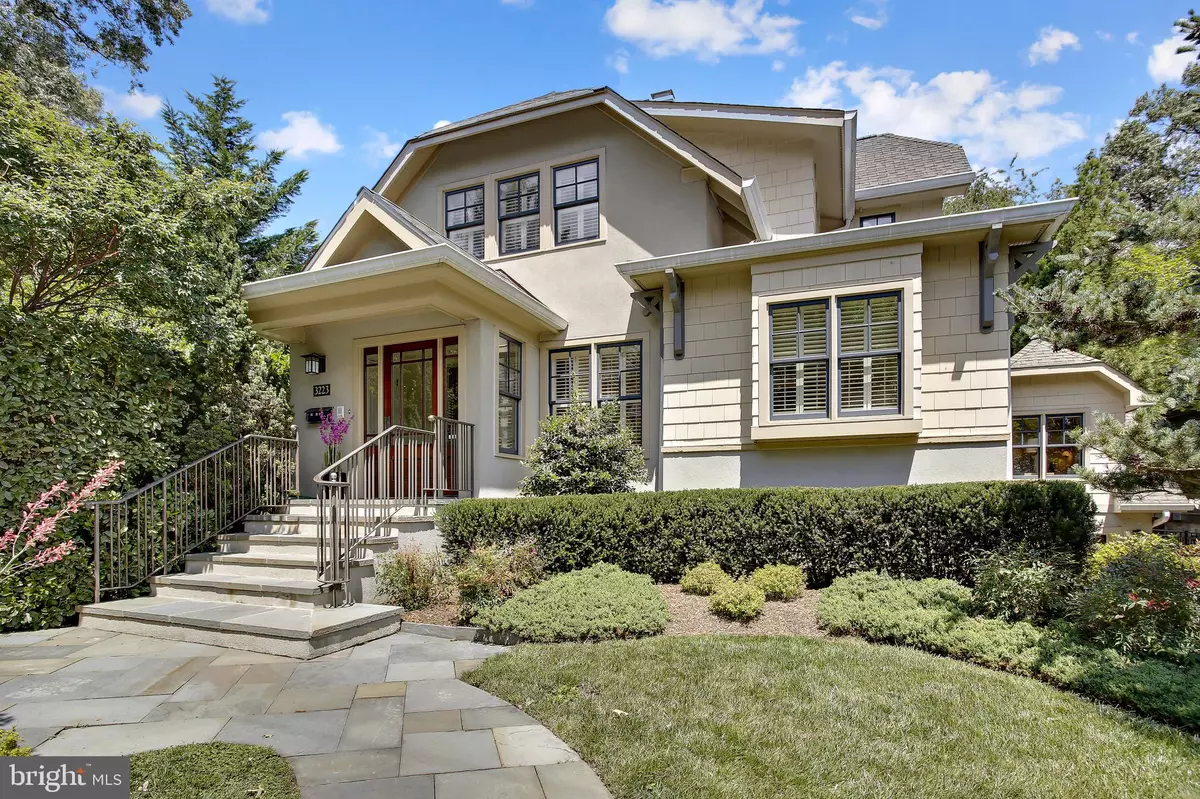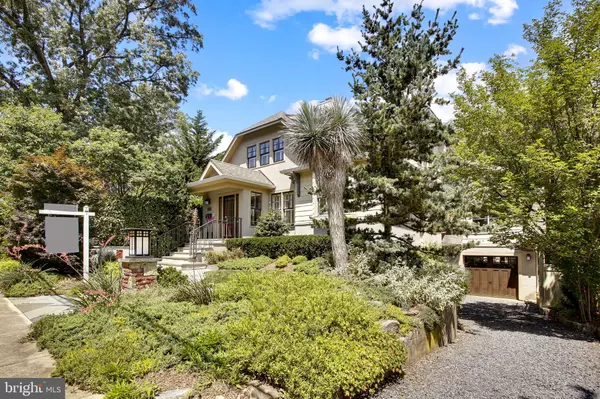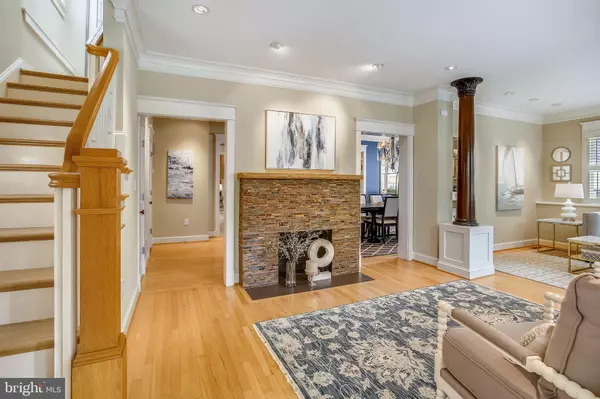$1,925,000
$1,943,000
0.9%For more information regarding the value of a property, please contact us for a free consultation.
6 Beds
5 Baths
5,569 SqFt
SOLD DATE : 09/23/2021
Key Details
Sold Price $1,925,000
Property Type Single Family Home
Sub Type Detached
Listing Status Sold
Purchase Type For Sale
Square Footage 5,569 sqft
Price per Sqft $345
Subdivision Ashton Heights
MLS Listing ID VAAR2001510
Sold Date 09/23/21
Style Craftsman
Bedrooms 6
Full Baths 4
Half Baths 1
HOA Y/N N
Abv Grd Liv Area 3,649
Originating Board BRIGHT
Year Built 1920
Annual Tax Amount $17,407
Tax Year 2021
Lot Size 7,386 Sqft
Acres 0.17
Property Description
Character and Elegance abound in this very special custom home! Beautiful finishes, features are showcased throughout Spacious chefs kitchen with oversized island. 6 burner Gas Range, Double built in oven, two walk in pantries, Breakfast room, large Family Room overlooks a spectacular backyard with lush landscaping and water feature,-- All tucked into the mature trees creating a private oasis in the middle on North Arlington! The Main level also has a separate party size Dining room, and first floor study. The Lower level is fully finished and features a Recreation Room, with private French door entrant to terrace, fireplace, Bedroom with walk in closet, Full Bathroom, Office, and a separate laundry area with Washer Dryer hookup. Extensive built in speaker system, Surround sound TV room, Two Washer and Dryer areas, Central Vacuum System, skylights, 2018 & 2019 updates include NEW 3 Electric complete Circuit Panels (including the main panel) to include rewiring and electrical load optimization, NEW Generator . Two new AC Units, New Refrigerator. SCHEDULE A TOUR TO COME THIS GORGEOUS HOME TODAY!
Location
State VA
County Arlington
Zoning R-6
Rooms
Other Rooms In-Law/auPair/Suite
Basement Other
Main Level Bedrooms 6
Interior
Interior Features 2nd Kitchen, Air Filter System, Breakfast Area, Built-Ins, Ceiling Fan(s), Central Vacuum, Chair Railings, Crown Moldings, Dining Area, Family Room Off Kitchen, Floor Plan - Open, Formal/Separate Dining Room, Kitchen - Eat-In, Kitchen - Gourmet, Kitchen - Island, Recessed Lighting, Skylight(s), Soaking Tub, Studio, Upgraded Countertops, Walk-in Closet(s), Water Treat System, WhirlPool/HotTub, Window Treatments, Wood Floors
Hot Water Natural Gas
Heating Forced Air, Humidifier, Zoned
Cooling Central A/C
Flooring Hardwood
Fireplaces Number 3
Fireplaces Type Brick, Gas/Propane, Equipment
Equipment Air Cleaner, Built-In Microwave, Built-In Range, Dishwasher, Disposal, Exhaust Fan, Humidifier, Extra Refrigerator/Freezer, Icemaker, Instant Hot Water, Microwave, Oven - Double, Oven - Self Cleaning, Oven - Wall, Oven/Range - Gas, Refrigerator, Six Burner Stove, Stainless Steel Appliances
Furnishings No
Fireplace Y
Window Features Casement,Atrium,Double Hung,Double Pane,Insulated,Screens,Skylights,Transom
Appliance Air Cleaner, Built-In Microwave, Built-In Range, Dishwasher, Disposal, Exhaust Fan, Humidifier, Extra Refrigerator/Freezer, Icemaker, Instant Hot Water, Microwave, Oven - Double, Oven - Self Cleaning, Oven - Wall, Oven/Range - Gas, Refrigerator, Six Burner Stove, Stainless Steel Appliances
Heat Source Natural Gas
Exterior
Exterior Feature Deck(s), Patio(s), Terrace
Garage Garage - Front Entry, Garage Door Opener
Garage Spaces 1.0
Utilities Available Under Ground
Waterfront N
Water Access N
Roof Type Shingle
Accessibility None
Porch Deck(s), Patio(s), Terrace
Attached Garage 1
Total Parking Spaces 1
Garage Y
Building
Lot Description Level, Private, Rear Yard, Trees/Wooded
Story 3
Sewer Public Septic
Water Public
Architectural Style Craftsman
Level or Stories 3
Additional Building Above Grade, Below Grade
Structure Type 9'+ Ceilings
New Construction N
Schools
Elementary Schools Long Branch
Middle Schools Jefferson
High Schools Washington-Liberty
School District Arlington County Public Schools
Others
Senior Community No
Tax ID 19-052-016
Ownership Fee Simple
SqFt Source Assessor
Horse Property N
Special Listing Condition Standard
Read Less Info
Want to know what your home might be worth? Contact us for a FREE valuation!

Our team is ready to help you sell your home for the highest possible price ASAP

Bought with Steven T Swank Jr. • McWilliams/Ballard, Inc.

"My job is to find and attract mastery-based agents to the office, protect the culture, and make sure everyone is happy! "







