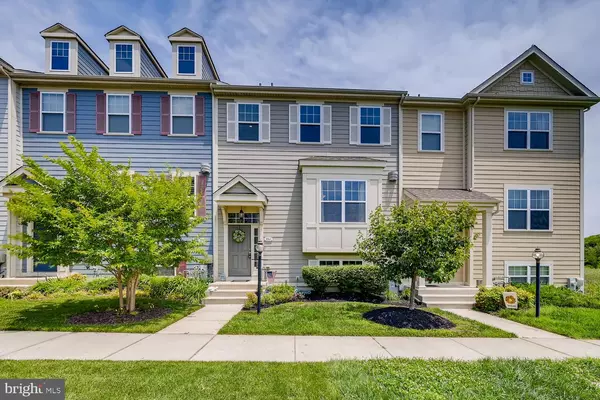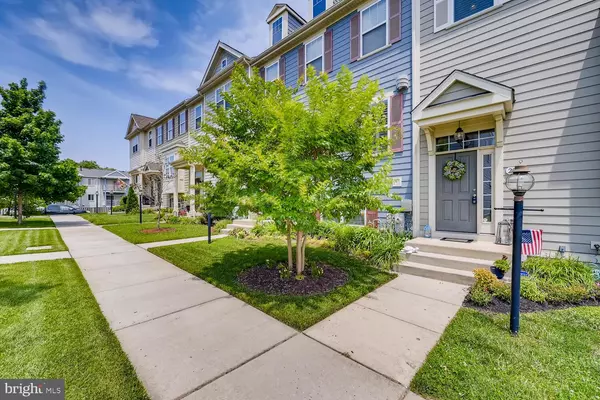$379,000
$374,900
1.1%For more information regarding the value of a property, please contact us for a free consultation.
4 Beds
4 Baths
2,132 SqFt
SOLD DATE : 09/20/2021
Key Details
Sold Price $379,000
Property Type Townhouse
Sub Type Interior Row/Townhouse
Listing Status Sold
Purchase Type For Sale
Square Footage 2,132 sqft
Price per Sqft $177
Subdivision Bear Creek
MLS Listing ID MDBC2002752
Sold Date 09/20/21
Style Colonial
Bedrooms 4
Full Baths 3
Half Baths 1
HOA Fees $155/mo
HOA Y/N Y
Abv Grd Liv Area 1,748
Originating Board BRIGHT
Year Built 2014
Annual Tax Amount $5,468
Tax Year 2021
Lot Size 2,064 Sqft
Acres 0.05
Property Description
NEW PRICE ! Beautiful sun-filled 4BR/3.5BA Townhome located in the quiet Village of Bear Creek. Imagine every day taking in the picturesque views of Bear Creek as you settle into your forever home. Once inside you can't help but feel the calmness of the soft color pallet blended with the warmth of the wood accents found in the easy-care flooring and stair hand railings. Throughout the entire home are custom moldings including crown, chair rail, and picture frame, and a unique faux tray ceiling design in the living room and primary bedroom. The main floor living space offers a large living room with an abundance of natural light and a gas fireplace accented by a stark white hearth and mantel. The open concept dining room and kitchen are perfect when entertaining family and friends with double sliding doors leading to a cozy deck with room for a BBQ and patio table. The kitchen boasts shaker-style cabinets, a separate pantry closet, stainless steel appliances, a stainless under-mount sink set into a gorgeous granite countertop, and an island with seating and pendant lighting above. Completing the main floor is a half bath. On to the second floor where you have a large primary suite boasting amazing water views, a walk-in closet, and a private ensuite featuring a double sink vanity and walk-in shower with a built-in bench. Down the hall are two comfortable-sized bedrooms with large closets and a full bath. We are not done yet, climb the stairs to a bonus loft space with a wet bar, double-sided fireplace, and a door leading to a roomy rooftop deck with stunning views of Bear Creek and its surroundings. On the lower level is the 4th bedroom with a private full bath, laundry, storage, and access to a two-car garage. This home is move-in ready and has so much to offer any new homeowner and the option to rent a boat slip for a yearly additional cost. Imagine the fun and memories your family will begin making as you settle into your forever home by the creek. All this and in close proximity to shopping, restaurants, and commuter routes.
Location
State MD
County Baltimore
Zoning R
Rooms
Basement Walkout Level, Connecting Stairway, Heated, Improved, Fully Finished, Windows
Interior
Interior Features Breakfast Area, Ceiling Fan(s), Carpet, Chair Railings, Crown Moldings, Dining Area, Family Room Off Kitchen, Kitchen - Gourmet, Kitchen - Island, Kitchen - Table Space, Primary Bath(s), Upgraded Countertops, Bar, Floor Plan - Open, Primary Bedroom - Bay Front, Wet/Dry Bar
Hot Water Natural Gas
Heating Forced Air
Cooling Ceiling Fan(s), Central A/C
Flooring Carpet, Laminated
Fireplaces Number 2
Equipment Dishwasher, Washer, Dryer, Refrigerator, Oven/Range - Electric, Built-In Microwave
Appliance Dishwasher, Washer, Dryer, Refrigerator, Oven/Range - Electric, Built-In Microwave
Heat Source Natural Gas
Laundry Basement, Washer In Unit, Dryer In Unit
Exterior
Exterior Feature Deck(s)
Garage Garage - Rear Entry, Oversized, Inside Access
Garage Spaces 6.0
Amenities Available Boat Dock/Slip, Pier/Dock
Waterfront N
Water Access Y
Water Access Desc Private Access,Swimming Allowed,Waterski/Wakeboard,Fishing Allowed,Canoe/Kayak,Public Access
View Bay, Creek/Stream, Marina, Panoramic, Water
Roof Type Shingle
Accessibility None
Porch Deck(s)
Parking Type Parking Lot, Attached Garage, On Street, Driveway
Attached Garage 2
Total Parking Spaces 6
Garage Y
Building
Story 4
Sewer Public Sewer
Water Public
Architectural Style Colonial
Level or Stories 4
Additional Building Above Grade, Below Grade
Structure Type High,Dry Wall
New Construction N
Schools
School District Baltimore County Public Schools
Others
HOA Fee Include Pier/Dock Maintenance,Common Area Maintenance,Snow Removal,Trash,Water
Senior Community No
Tax ID 04122500009423
Ownership Fee Simple
SqFt Source Assessor
Horse Property N
Special Listing Condition Standard
Read Less Info
Want to know what your home might be worth? Contact us for a FREE valuation!

Our team is ready to help you sell your home for the highest possible price ASAP

Bought with Tammy L Rollins • Rollins & Associates Real Estate

"My job is to find and attract mastery-based agents to the office, protect the culture, and make sure everyone is happy! "







