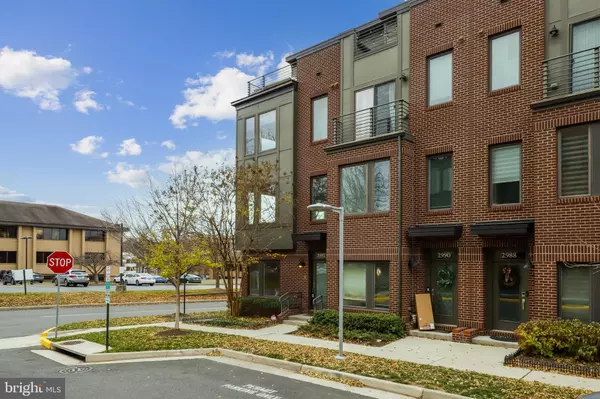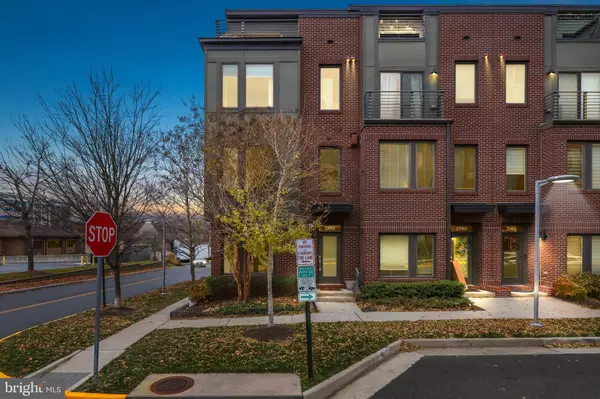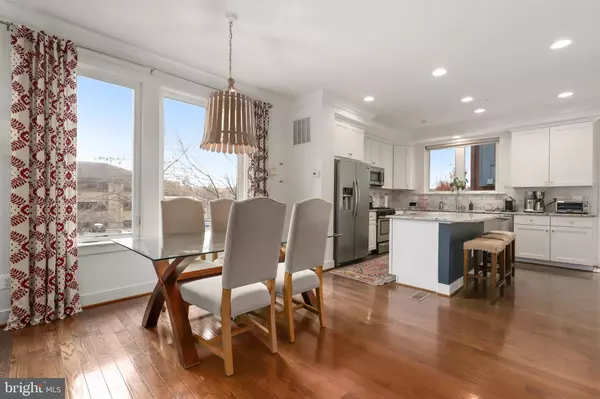$995,000
$995,000
For more information regarding the value of a property, please contact us for a free consultation.
4 Beds
4 Baths
1,930 SqFt
SOLD DATE : 01/10/2022
Key Details
Sold Price $995,000
Property Type Townhouse
Sub Type End of Row/Townhouse
Listing Status Sold
Purchase Type For Sale
Square Footage 1,930 sqft
Price per Sqft $515
Subdivision Mosaic At Merrifield
MLS Listing ID VAFX2033950
Sold Date 01/10/22
Style Contemporary
Bedrooms 4
Full Baths 3
Half Baths 1
HOA Fees $204/mo
HOA Y/N Y
Abv Grd Liv Area 1,930
Originating Board BRIGHT
Year Built 2013
Annual Tax Amount $10,558
Tax Year 2021
Lot Size 1,165 Sqft
Acres 0.03
Property Description
Rarely available end unit “Bryant” model from homebuilder EYA, boasting 4 levels, abundant foliage, 2 car garage, and $87k in builder upgrades!! The townhome faces South, which means that the sun shines into its large windows from sunrise to sunset. Entry level has office space or 4th bedroom and finished 2 car garage with EV charging dock and extra storage shelves. Main level has open concept living with hardwoods, upgraded kitchen with granite counters and stainless steel appliances, fireplace with accent walls, pantry space and a door out to your own balcony. The 3rd level has the primary bedroom with en-suite bathroom, complete with double vanity, upgraded marble tile and walk-in closet. 3rd floor also has laundry closet and additional full bedroom with en-suite bathroom. The 4th level gives even more living space with another bedroom with en-suite bathroom and rec space with built-in speakers, dual-sided fireplace onto large rooftop terrace with amazing views! All stairs are hardwood throughout and the kitchen and all baths have upgraded granite counters and cabinets. Access to Dunn Loring metro shuttle and outdoor pool and gym next door. Just around the corner from the Mosaic District for all the shopping, dining and movies you love and much more! This location won’t last long! *DEADLINE for offers, SUN 12/12 10am.*
Location
State VA
County Fairfax
Zoning 402
Direction South
Rooms
Main Level Bedrooms 1
Interior
Interior Features Breakfast Area, Carpet, Combination Dining/Living, Family Room Off Kitchen, Floor Plan - Open, Kitchen - Island, Primary Bath(s), Recessed Lighting, Tub Shower, Upgraded Countertops, Walk-in Closet(s), Wood Floors, Other
Hot Water Natural Gas
Heating Central
Cooling Central A/C
Flooring Hardwood, Carpet
Fireplaces Number 2
Equipment Built-In Microwave, Dishwasher, Disposal, Oven/Range - Gas, Refrigerator, Stainless Steel Appliances, Stove
Fireplace Y
Appliance Built-In Microwave, Dishwasher, Disposal, Oven/Range - Gas, Refrigerator, Stainless Steel Appliances, Stove
Heat Source Natural Gas
Exterior
Garage Garage - Rear Entry
Garage Spaces 2.0
Amenities Available Fitness Center, Pool - Outdoor
Waterfront N
Water Access N
Accessibility None
Attached Garage 2
Total Parking Spaces 2
Garage Y
Building
Story 4
Foundation Permanent
Sewer Public Sewer
Water Public
Architectural Style Contemporary
Level or Stories 4
Additional Building Above Grade, Below Grade
New Construction N
Schools
School District Fairfax County Public Schools
Others
HOA Fee Include Pool(s),Snow Removal,Trash,Common Area Maintenance
Senior Community No
Tax ID 0493 37020105
Ownership Fee Simple
SqFt Source Assessor
Special Listing Condition Standard
Read Less Info
Want to know what your home might be worth? Contact us for a FREE valuation!

Our team is ready to help you sell your home for the highest possible price ASAP

Bought with James Michael Webber • Keller Williams Realty

"My job is to find and attract mastery-based agents to the office, protect the culture, and make sure everyone is happy! "







