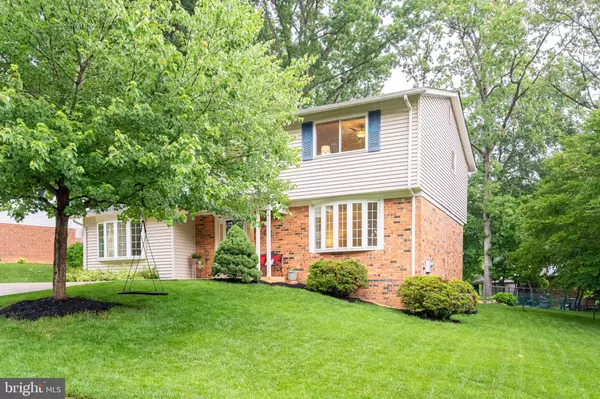$735,000
$734,500
0.1%For more information regarding the value of a property, please contact us for a free consultation.
4 Beds
3 Baths
2,626 SqFt
SOLD DATE : 07/06/2021
Key Details
Sold Price $735,000
Property Type Single Family Home
Sub Type Detached
Listing Status Sold
Purchase Type For Sale
Square Footage 2,626 sqft
Price per Sqft $279
Subdivision Kings Park West
MLS Listing ID VAFX1203342
Sold Date 07/06/21
Style Colonial
Bedrooms 4
Full Baths 2
Half Baths 1
HOA Y/N N
Abv Grd Liv Area 1,926
Originating Board BRIGHT
Year Built 1971
Annual Tax Amount $6,517
Tax Year 2020
Lot Size 10,784 Sqft
Acres 0.25
Property Description
Heres your chance to live on one of the best streets in Kings Park West with a short walk to Royal Lake and a community pool! This expanded and updated Queen model has what youre looking for and more. The entire house has been freshly painted and meticulously cared for. There are beautiful hardwood floors throughout the living room and dining room. The kitchen has updated cabinets, modern shelving, and beautiful new flooring that leads into a separate family room. This stunning family room is full of light and space and has its own seperate entrance via the extremely convenient mud room. Everyone needs a mud room! Upstairs youll find 4 spacious bedrooms! The hall bathroom has been updated with new flooring, tub, and tiling. The primary bedroom is just lovely and offers an ensuite bathroom with updated finishes. As if that wasnt enough, the basement has an adorable and bright reading nook (!), a large area for games/crafts, a rec space, and plenty of storage. Outside youll find the yard to be one of the flattest in the neighborhood! There is an amazing screened in patio off the kitchen as well as a grilling area leading down to the yard. Summer is coming and we know you'll love all this house has to offer! We sure do!
Location
State VA
County Fairfax
Zoning 121
Rooms
Other Rooms Living Room, Dining Room, Primary Bedroom, Bedroom 2, Bedroom 3, Bedroom 4, Kitchen, Family Room, Foyer, Recreation Room, Primary Bathroom, Half Bath, Screened Porch
Basement Full
Interior
Interior Features Attic, Breakfast Area, Carpet, Ceiling Fan(s), Floor Plan - Traditional, Kitchen - Eat-In, Primary Bath(s), Recessed Lighting, Tub Shower, Wood Floors
Hot Water Natural Gas
Heating Forced Air
Cooling Central A/C
Flooring Hardwood, Carpet
Equipment Built-In Microwave, Dishwasher, Disposal, Dryer, Oven/Range - Gas, Refrigerator, Stainless Steel Appliances, Washer, Water Heater
Fireplace N
Window Features Double Hung,Energy Efficient
Appliance Built-In Microwave, Dishwasher, Disposal, Dryer, Oven/Range - Gas, Refrigerator, Stainless Steel Appliances, Washer, Water Heater
Heat Source Natural Gas
Exterior
Exterior Feature Screened, Patio(s), Deck(s)
Garage Spaces 2.0
Fence Rear, Chain Link
Utilities Available Under Ground
Amenities Available Baseball Field, Basketball Courts, Jog/Walk Path, Picnic Area, Pool Mem Avail, Soccer Field, Tennis Courts, Tot Lots/Playground
Waterfront N
Water Access N
Roof Type Composite
Accessibility None
Porch Screened, Patio(s), Deck(s)
Total Parking Spaces 2
Garage N
Building
Story 3
Sewer Public Sewer
Water Public
Architectural Style Colonial
Level or Stories 3
Additional Building Above Grade, Below Grade
Structure Type Dry Wall
New Construction N
Schools
Elementary Schools Laurel Ridge
Middle Schools Robinson Secondary School
High Schools Robinson Secondary School
School District Fairfax County Public Schools
Others
Senior Community No
Tax ID 0684 06 0852
Ownership Fee Simple
SqFt Source Assessor
Special Listing Condition Standard
Read Less Info
Want to know what your home might be worth? Contact us for a FREE valuation!

Our team is ready to help you sell your home for the highest possible price ASAP

Bought with To-Tam Le • Redfin Corporation

"My job is to find and attract mastery-based agents to the office, protect the culture, and make sure everyone is happy! "







