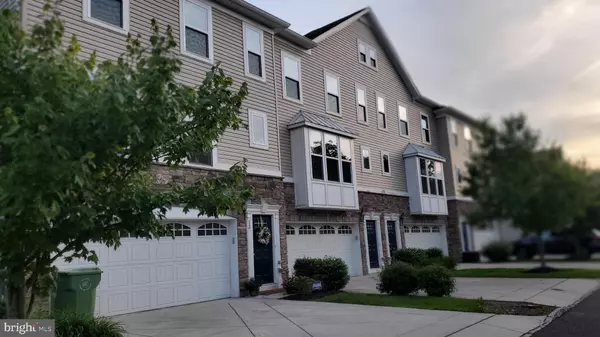$307,500
$320,000
3.9%For more information regarding the value of a property, please contact us for a free consultation.
3 Beds
3 Baths
2,233 SqFt
SOLD DATE : 12/22/2021
Key Details
Sold Price $307,500
Property Type Townhouse
Sub Type Interior Row/Townhouse
Listing Status Sold
Purchase Type For Sale
Square Footage 2,233 sqft
Price per Sqft $137
Subdivision Regency Court
MLS Listing ID NJCD421360
Sold Date 12/22/21
Style Contemporary
Bedrooms 3
Full Baths 2
Half Baths 1
HOA Fees $200/mo
HOA Y/N Y
Abv Grd Liv Area 2,233
Originating Board BRIGHT
Year Built 2015
Annual Tax Amount $12,265
Tax Year 2021
Lot Size 4.940 Acres
Acres 4.94
Lot Dimensions 0.00 x 0.00
Property Description
Check out this beatiful luxury town home in desirable Cherry Hill, New Jersey. This Beautiful 3 Bedroom, 2.5 Bath and 2-Car Garage will surely wow you- built with beautiful front bay window, upgraded Cherry Bordeaux Cabinetry, Expansive Kitchen Island, Stainless Steel Appliances, Hardwood Flooring and so much more! Regency Court is conveniently located within 5 miles of Cherry Hill Mall, Wegmans, Towne Place at Garden State Park Shops, recreation and an abundance of restaurants! You will love what this home has to offer, starting with the large open floor plan on the 2nd floor which offers a large living room area and a lovely eat-in kitchen/ Dining room area that with tons of cabinet space including a butler pantry, tiled back splash, hardwood flooring, Stainless Steel appliance package and lots of Granite counter space including an eat in center island with room for 3 . There is also a half bath on the main/2nd floor. The family room is located on the lower/ground level and makes for the perfect office and extra bedroom or play room with access to the 2 car garage .Enjoy also a private back yard . The 3rd floor boasts 3 full bedrooms and 2 full baths with the master bedroom showing off a lovely tray ceiling, walk in closet and master bath with ceramic tiled floor, garden tub and double sized vanity with dual sinks. This home has all the bells and whistles. It will not last Long. Make the Seller an offer !
Location
State NJ
County Camden
Area Cherry Hill Twp (20409)
Zoning RESIDENTIAL
Rooms
Main Level Bedrooms 3
Interior
Interior Features Ceiling Fan(s), Floor Plan - Open, Kitchen - Eat-In, Kitchen - Island, Sprinkler System, Wood Floors, Tub Shower, Recessed Lighting, Carpet
Hot Water Electric
Heating Central
Cooling Central A/C
Equipment Built-In Range, Dishwasher, Disposal, Dryer - Electric, Energy Efficient Appliances, Icemaker, Microwave, Oven - Self Cleaning, Range Hood, Stainless Steel Appliances, Water Heater, Dryer, ENERGY STAR Refrigerator, Oven/Range - Gas, Refrigerator, Washer - Front Loading
Fireplace N
Window Features Energy Efficient
Appliance Built-In Range, Dishwasher, Disposal, Dryer - Electric, Energy Efficient Appliances, Icemaker, Microwave, Oven - Self Cleaning, Range Hood, Stainless Steel Appliances, Water Heater, Dryer, ENERGY STAR Refrigerator, Oven/Range - Gas, Refrigerator, Washer - Front Loading
Heat Source Natural Gas
Laundry Upper Floor, Has Laundry, Washer In Unit, Dryer In Unit
Exterior
Exterior Feature Roof
Garage Garage - Front Entry
Garage Spaces 5.0
Waterfront N
Water Access N
Roof Type Built-Up
Street Surface Paved
Accessibility >84\" Garage Door
Porch Roof
Road Frontage City/County, Road Maintenance Agreement
Parking Type Attached Garage, Driveway, Off Street
Attached Garage 2
Total Parking Spaces 5
Garage Y
Building
Story 3
Sewer No Septic System
Water Public
Architectural Style Contemporary
Level or Stories 3
Additional Building Above Grade, Below Grade
New Construction N
Schools
Elementary Schools Thomas Paine
Middle Schools John A. Carusi M.S.
High Schools Cherry Hill High - West
School District Cherry Hill Township Public Schools
Others
Pets Allowed Y
HOA Fee Include Common Area Maintenance,Ext Bldg Maint,Lawn Maintenance,Snow Removal
Senior Community No
Tax ID 09-00285 23-00005-C0031
Ownership Fee Simple
SqFt Source Assessor
Security Features Carbon Monoxide Detector(s),Main Entrance Lock,Monitored,Smoke Detector,Electric Alarm
Acceptable Financing FHA, Cash, Conventional, VA
Listing Terms FHA, Cash, Conventional, VA
Financing FHA,Cash,Conventional,VA
Special Listing Condition Standard
Pets Description No Pet Restrictions
Read Less Info
Want to know what your home might be worth? Contact us for a FREE valuation!

Our team is ready to help you sell your home for the highest possible price ASAP

Bought with Elyse M Greenberg • Weichert Realtors-Cherry Hill

"My job is to find and attract mastery-based agents to the office, protect the culture, and make sure everyone is happy! "







