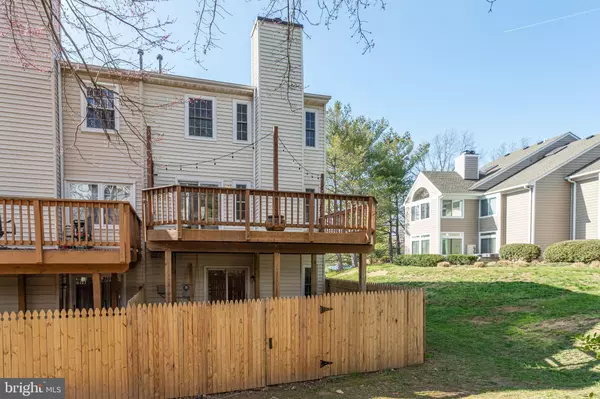$530,000
$515,000
2.9%For more information regarding the value of a property, please contact us for a free consultation.
3 Beds
4 Baths
1,908 SqFt
SOLD DATE : 04/13/2020
Key Details
Sold Price $530,000
Property Type Townhouse
Sub Type End of Row/Townhouse
Listing Status Sold
Purchase Type For Sale
Square Footage 1,908 sqft
Price per Sqft $277
Subdivision Fair Ridge
MLS Listing ID VAFX1114124
Sold Date 04/13/20
Style Colonial
Bedrooms 3
Full Baths 2
Half Baths 2
HOA Fees $83/qua
HOA Y/N Y
Abv Grd Liv Area 1,608
Originating Board BRIGHT
Year Built 1988
Annual Tax Amount $5,375
Tax Year 2019
Lot Size 2,474 Sqft
Acres 0.06
Property Description
Updated & Affordable End-Unit Garage TH in super convenient location! Hardwood floors & flooded with natural light throughout, including extra windows on end wall. Spacious & newly updated kitchen open to large deck overlooking grassy area with flowering trees. Eat-in/Sitting area with gas fireplace off kitchen, plus separate dining room all connected to family room - OPEN FLOOR PLAN! Walk-out lower level to upgraded private patio and tons of storage. Great layout for entertaining! Convenient location, walking distance to bus stop, community pool, trail, shops & eateries! In between Rtes 50 & 66 plus lots of local roads to get you anywhere! Minutes to Metro, Airport, parks & wineries, too! Such an amazing location! YOUR VIEWING OPTIONS: Schedule private viewing with your Realtor, if you don't have a Realtor call 571-210-1491 to schedule private viewing with Homes By Mason. View linked 3D Virtual Tour here or at http://bit.ly/4288SleepyLake3D. FACEBOOK LIVE Open House on Sat, 3/21 at 1pm-2pm at Homes By Mason's Facebook Business Page. Traditional OPEN HOUSES are CANCELLED.
Location
State VA
County Fairfax
Zoning 308
Rooms
Other Rooms Living Room, Dining Room, Primary Bedroom, Bedroom 2, Bedroom 3, Kitchen, Breakfast Room, Recreation Room, Storage Room
Basement Fully Finished, Walkout Level, Interior Access, Outside Entrance, Windows, Rear Entrance
Interior
Interior Features Attic, Breakfast Area, Dining Area, Wood Floors, Kitchen - Table Space
Hot Water Natural Gas
Heating Forced Air
Cooling Central A/C
Flooring Hardwood
Fireplaces Number 1
Fireplaces Type Gas/Propane
Equipment Dishwasher, Disposal, Dryer, Exhaust Fan, Refrigerator, Freezer, Icemaker, Built-In Microwave, Stove, Stainless Steel Appliances, Washer
Furnishings No
Fireplace Y
Window Features Double Hung
Appliance Dishwasher, Disposal, Dryer, Exhaust Fan, Refrigerator, Freezer, Icemaker, Built-In Microwave, Stove, Stainless Steel Appliances, Washer
Heat Source Natural Gas
Laundry Lower Floor, Washer In Unit, Dryer In Unit
Exterior
Exterior Feature Deck(s), Patio(s), Enclosed
Garage Garage - Front Entry, Garage Door Opener, Inside Access
Garage Spaces 3.0
Fence Rear, Privacy
Amenities Available Pool - Outdoor, Tennis Courts, Tot Lots/Playground, Club House, Bike Trail
Waterfront N
Water Access N
View Trees/Woods, Other
Accessibility None
Porch Deck(s), Patio(s), Enclosed
Attached Garage 1
Total Parking Spaces 3
Garage Y
Building
Lot Description Corner, Level, SideYard(s)
Story 3+
Sewer Public Sewer
Water Public
Architectural Style Colonial
Level or Stories 3+
Additional Building Above Grade, Below Grade
New Construction N
Schools
Elementary Schools Greenbriar East
Middle Schools Katherine Johnson
High Schools Fairfax
School District Fairfax County Public Schools
Others
Pets Allowed Y
HOA Fee Include Trash,Snow Removal,Road Maintenance,Reserve Funds,Management
Senior Community No
Tax ID 0463 12 0060
Ownership Fee Simple
SqFt Source Assessor
Security Features Security System
Horse Property N
Special Listing Condition Standard
Pets Description No Pet Restrictions
Read Less Info
Want to know what your home might be worth? Contact us for a FREE valuation!

Our team is ready to help you sell your home for the highest possible price ASAP

Bought with PRISCILLA KIM • Samson Properties

"My job is to find and attract mastery-based agents to the office, protect the culture, and make sure everyone is happy! "







