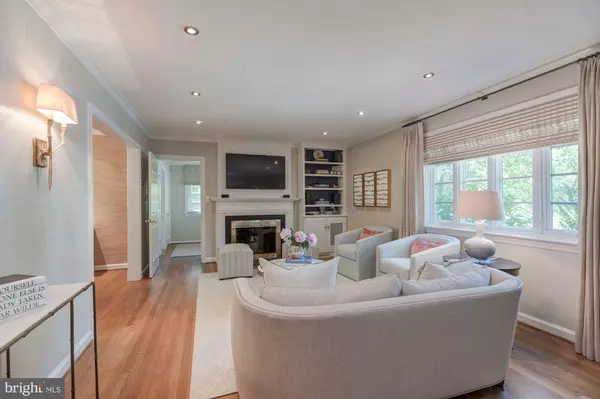$1,433,815
$1,349,000
6.3%For more information regarding the value of a property, please contact us for a free consultation.
4 Beds
4 Baths
2,322 SqFt
SOLD DATE : 07/23/2020
Key Details
Sold Price $1,433,815
Property Type Single Family Home
Sub Type Detached
Listing Status Sold
Purchase Type For Sale
Square Footage 2,322 sqft
Price per Sqft $617
Subdivision Spring Valley
MLS Listing ID DCDC474042
Sold Date 07/23/20
Style Colonial
Bedrooms 4
Full Baths 4
HOA Y/N N
Abv Grd Liv Area 1,697
Originating Board BRIGHT
Year Built 1939
Annual Tax Amount $9,506
Tax Year 2019
Lot Size 6,350 Sqft
Acres 0.15
Property Description
NEW LISTING! Welcome to 3815 49th Street NW! Charming 4 BEDROOM/4 BATHROOM (3br/2ba "up") jewel features natural sunlight throughout & ideal flow...picture perfect for gracious entertaining & comfortable living. MAIN LEVEL highlights include: LIVING ROOM w/ a wood-burning fireplace & built-ins; formal DINING ROOM - w/ Garden access, gorgeous wallpaper & chandelier; beautifully equipped KITCHEN w/ marble countertops & stainless steel appliances; unwind in the cozy FAMILY ROOM flanked w/ attractive built-in; discreetly located MUDROOM w/ coat hooks & closet; GUEST SUITE (or HOME OFFICE) w/ renovated Full Bathroom. The UPPER LEVEL features: OWNERS SUITE w/ en-suite FULL BATH; SECOND & THIRD BEDROOMS & nicely appointed FULL BATH off hallway. The LOWER LEVEL includes a RECREATION ROOM w/ built-ins, a cheerful FULL BATH, & LAUNDRY ROOM & plenty of storage. The TERRACE & enviable level GARDEN patio provides a private oasis w/ lush landscaping --ideal for entertaining or relaxation! Options for off-street parking. Convenient, walkable locale...Showing by Appointment (no more than 3 visitors at a time; masks required) Pre Inspections welcomed. Offers due Tuesday June 30th @ 12noon
Location
State DC
County Washington
Zoning NA
Rooms
Other Rooms Living Room, Dining Room, Primary Bedroom, Bedroom 2, Bedroom 3, Kitchen, Family Room, Laundry, Mud Room, Recreation Room, Utility Room, Primary Bathroom, Full Bath
Basement Connecting Stairway, Interior Access
Main Level Bedrooms 1
Interior
Interior Features Built-Ins, Crown Moldings, Dining Area, Floor Plan - Traditional, Wood Floors, Ceiling Fan(s), Entry Level Bedroom, Family Room Off Kitchen, Formal/Separate Dining Room, Recessed Lighting
Heating Forced Air
Cooling Central A/C
Fireplaces Number 1
Equipment Dishwasher, Disposal, Dryer, Oven/Range - Gas, Range Hood, Refrigerator, Washer
Fireplace Y
Appliance Dishwasher, Disposal, Dryer, Oven/Range - Gas, Range Hood, Refrigerator, Washer
Heat Source Natural Gas
Laundry Lower Floor
Exterior
Exterior Feature Patio(s)
Waterfront N
Water Access N
Roof Type Slate
Accessibility None
Porch Patio(s)
Garage N
Building
Story 3
Sewer Public Sewer
Water Public
Architectural Style Colonial
Level or Stories 3
Additional Building Above Grade, Below Grade
New Construction N
Schools
Elementary Schools Horace Mann
School District District Of Columbia Public Schools
Others
Pets Allowed Y
Senior Community No
Tax ID 1505//0075
Ownership Fee Simple
SqFt Source Assessor
Special Listing Condition Standard
Pets Description No Pet Restrictions
Read Less Info
Want to know what your home might be worth? Contact us for a FREE valuation!

Our team is ready to help you sell your home for the highest possible price ASAP

Bought with Nancy W Taylor Bubes • Washington Fine Properties, LLC

"My job is to find and attract mastery-based agents to the office, protect the culture, and make sure everyone is happy! "







