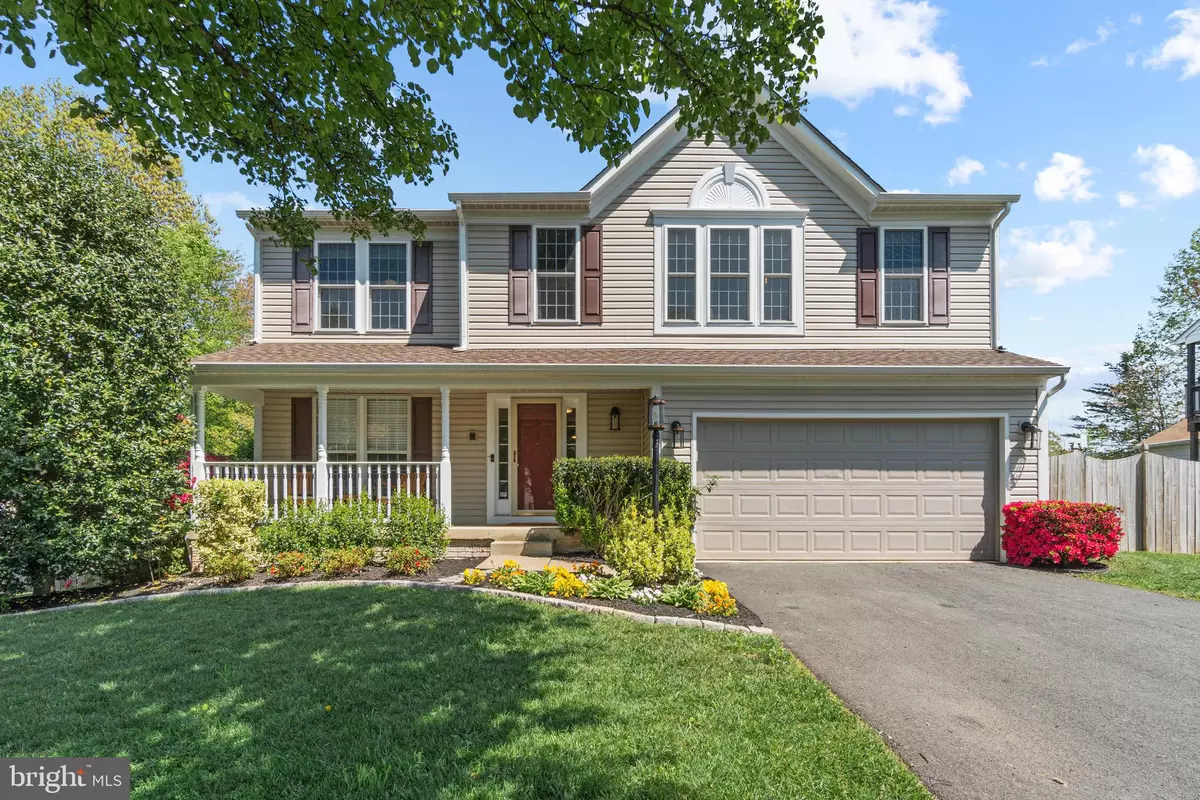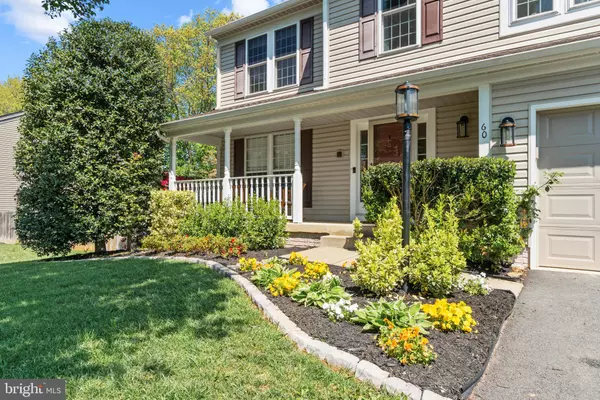$470,000
$470,000
For more information regarding the value of a property, please contact us for a free consultation.
4 Beds
3 Baths
2,346 SqFt
SOLD DATE : 05/21/2021
Key Details
Sold Price $470,000
Property Type Single Family Home
Sub Type Detached
Listing Status Sold
Purchase Type For Sale
Square Footage 2,346 sqft
Price per Sqft $200
Subdivision Settlers Landing
MLS Listing ID VAST231342
Sold Date 05/21/21
Style Colonial
Bedrooms 4
Full Baths 2
Half Baths 1
HOA Fees $6/ann
HOA Y/N Y
Abv Grd Liv Area 2,346
Originating Board BRIGHT
Year Built 1990
Annual Tax Amount $3,275
Tax Year 2020
Lot Size 10,001 Sqft
Acres 0.23
Property Description
This property is so lovely the home owners do not want to leave. So many nice features, starting with the relaxing front porch. Enjoying rocking in your favorite chairs while having your morning coffee and taking in the beautiful landscaped yard. Once you enter you will feel at home immediately! Hardwood floors are in this open foyer. The large living room and large dining room can be used for zoom spaces, getaway spots, or whatever your family need them for. The spacious family room with a fireplace and vaulted ceiling is perfect for family gatherings or just kicking back. Enjoy the updated kitchen with new lighting, which opens up to an extra eating area which opens up to a side deck. Looking for a master retreat? Well look no further. The vaulted ceilings and the walk-in closet in the extra large master bedroom will make you smile. But wait there's more. The master bedroom has it's own private deck. A private bath with double sinks, a soaking tub, a separate shower completes your master retreat. The backyard speaks for itself but prepare to be amazed! Not only do you have a side deck off the home but it wraps around to an enormous back deck off the family room. Take your time soaking in the additional deck in the rear of the property and all the trees and beauty. Over $40,000 was put into the rear and side of this property and it is a home owners dream. Both the roof and siding were replaced in 2017. New Basement exit door in 2019. Additional updates throughout the home in the last 2 years. Neutral Paint throughout. Nothing to do but move in. Professional Photos, Video, and Matterport Floor Plan is coming. Sellers must have post occupancy until June 30th.
Location
State VA
County Stafford
Zoning R1
Rooms
Basement Full
Interior
Interior Features Ceiling Fan(s), Attic, Breakfast Area, Carpet, Chair Railings, Crown Moldings, Dining Area, Formal/Separate Dining Room, Pantry, Primary Bath(s), Skylight(s), Soaking Tub, Upgraded Countertops, Walk-in Closet(s), Window Treatments, Wood Floors, Kitchen - Eat-In, Kitchen - Table Space
Hot Water Electric
Heating Heat Pump(s)
Cooling Central A/C, Ceiling Fan(s)
Flooring Hardwood, Ceramic Tile, Carpet
Fireplaces Number 1
Fireplaces Type Mantel(s)
Equipment Built-In Microwave, Dishwasher, Disposal, Dryer, Exhaust Fan, Icemaker, Oven/Range - Electric, Refrigerator, Washer, Stainless Steel Appliances
Fireplace Y
Appliance Built-In Microwave, Dishwasher, Disposal, Dryer, Exhaust Fan, Icemaker, Oven/Range - Electric, Refrigerator, Washer, Stainless Steel Appliances
Heat Source Electric
Exterior
Exterior Feature Balcony, Deck(s), Porch(es)
Garage Garage - Front Entry, Garage Door Opener
Garage Spaces 2.0
Fence Partially
Waterfront N
Water Access N
Accessibility None
Porch Balcony, Deck(s), Porch(es)
Attached Garage 2
Total Parking Spaces 2
Garage Y
Building
Story 3
Sewer Public Sewer
Water Public
Architectural Style Colonial
Level or Stories 3
Additional Building Above Grade, Below Grade
New Construction N
Schools
Elementary Schools Parkridge
Middle Schools H. H. Poole
High Schools North Stafford
School District Stafford County Public Schools
Others
Senior Community No
Tax ID 20-L- - -169
Ownership Fee Simple
SqFt Source Assessor
Special Listing Condition Standard
Read Less Info
Want to know what your home might be worth? Contact us for a FREE valuation!

Our team is ready to help you sell your home for the highest possible price ASAP

Bought with Edie A Grassi • CENTURY 21 New Millennium

"My job is to find and attract mastery-based agents to the office, protect the culture, and make sure everyone is happy! "







