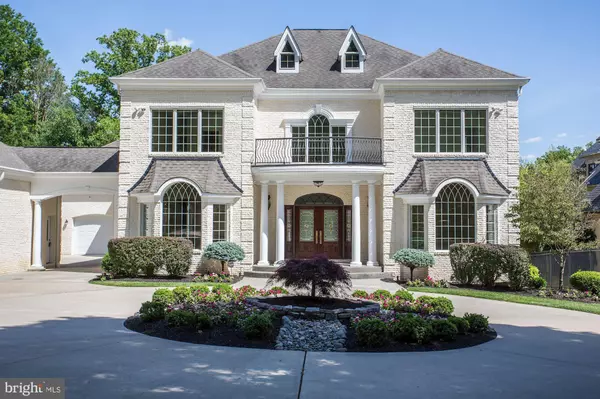$1,800,000
$1,999,999
10.0%For more information regarding the value of a property, please contact us for a free consultation.
7 Beds
8 Baths
8,303 SqFt
SOLD DATE : 08/21/2020
Key Details
Sold Price $1,800,000
Property Type Single Family Home
Sub Type Detached
Listing Status Sold
Purchase Type For Sale
Square Footage 8,303 sqft
Price per Sqft $216
Subdivision Fawcett Farms
MLS Listing ID MDMC709726
Sold Date 08/21/20
Style Chalet,Colonial,French
Bedrooms 7
Full Baths 7
Half Baths 1
HOA Y/N N
Abv Grd Liv Area 6,303
Originating Board BRIGHT
Year Built 2005
Annual Tax Amount $18,316
Tax Year 2019
Lot Size 0.821 Acres
Acres 0.82
Property Description
Welcome to this stunning, sun-soaked, meticulously maintained home. Open floor plan, high ceilings, lots of light. Elegant two-story foyer/family room, banquet size living and dining rooms, gourmet kitchen with granite countertops, and skylights. Main level owners' suite with sitting room and expansive spa bath. A second bedroom/office main level with en-suite bath. The upper level features an office area & 3 large bedrooms, all with ensuite baths and walk-in closets. Magnificent daylight walkout lower level fully finished with huge in-law suite, complete with two bedrooms w/ en-suite baths, separate entry, garage, second laundry, fully appointed kitchen, living and dining room combination, second laundry, theater, exercise room, and recreation room. This impressive home is sited on a gated and fully fenced lot with circular driveway, one attached garage for two cars and one detached two-car garage (4 garage spaces total), and a parking courtyard with ample room for guests or valet parking. Freshly painted top to bottom, this immaculate home is a turnkey dream!Easy access to 495 & 270, enjoy privacy while living only minutes from shopping, dining, and hiking trails! Close proximity to Great Falls Park & Old Anglers Inn, Potomac Swim & Tennis Club, and Potomac Village.
Location
State MD
County Montgomery
Zoning R200
Rooms
Basement Fully Finished, Walkout Level
Main Level Bedrooms 2
Interior
Interior Features 2nd Kitchen
Hot Water Natural Gas
Heating Forced Air
Cooling Central A/C
Fireplaces Number 3
Fireplace Y
Heat Source Natural Gas
Laundry Basement, Main Floor
Exterior
Garage Garage - Front Entry, Garage - Rear Entry, Inside Access
Garage Spaces 4.0
Waterfront N
Water Access N
Accessibility Other
Attached Garage 2
Total Parking Spaces 4
Garage Y
Building
Story 3
Sewer Public Sewer
Water Well
Architectural Style Chalet, Colonial, French
Level or Stories 3
Additional Building Above Grade, Below Grade
New Construction N
Schools
Elementary Schools Seven Locks
Middle Schools Cabin John
High Schools Winston Churchill
School District Montgomery County Public Schools
Others
Senior Community No
Tax ID 161000867644
Ownership Fee Simple
SqFt Source Assessor
Special Listing Condition Standard
Read Less Info
Want to know what your home might be worth? Contact us for a FREE valuation!

Our team is ready to help you sell your home for the highest possible price ASAP

Bought with Samantha He • RE/MAX Universal

"My job is to find and attract mastery-based agents to the office, protect the culture, and make sure everyone is happy! "







