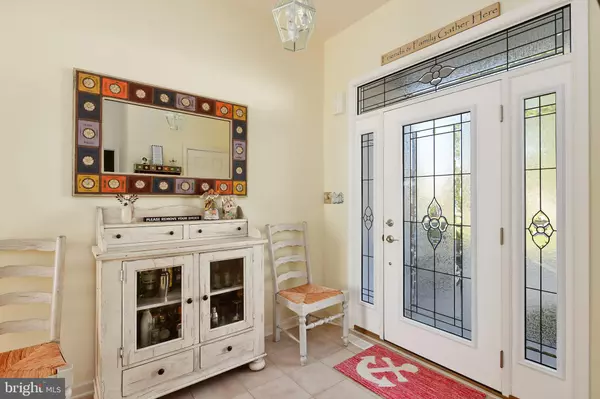$825,000
$849,900
2.9%For more information regarding the value of a property, please contact us for a free consultation.
5 Beds
5 Baths
3,471 SqFt
SOLD DATE : 05/22/2020
Key Details
Sold Price $825,000
Property Type Single Family Home
Sub Type Detached
Listing Status Sold
Purchase Type For Sale
Square Footage 3,471 sqft
Price per Sqft $237
Subdivision Ocean Pines - Harbor Village
MLS Listing ID MDWO113502
Sold Date 05/22/20
Style Coastal,Contemporary
Bedrooms 5
Full Baths 3
Half Baths 2
HOA Fees $86/ann
HOA Y/N Y
Abv Grd Liv Area 3,471
Originating Board BRIGHT
Year Built 1997
Annual Tax Amount $5,194
Tax Year 2020
Lot Size 7,941 Sqft
Acres 0.18
Property Description
This stunning 5BR/3.5BA waterfront home on the open water has a boat lift and jet ski lift right out your back door. This beautiful waterfront home is in Harbor Village, Ocean Pines. Enjoy panoramic waterfront views from both the lower and upper decks. The home is professionally landscaped creating an outdoor oasis perfect for sharing precious time with family and friends. As you walk through the front door you will see the beautiful dining room overlooking the water. You will be mesmerized by the water views as you make your way to the professional chef's kitchen with custom cabinets, granite countertops and breakfast bar. The family room flows off the dining area making this house perfect for entertaining. There is a 19x18 sunroom/four season room off the family room and a large waterfront deck off the kitchen for outdoor dining and grilling. The first floor has a spacious master suite with a large walk-in closet, a beautiful shower and a Jacuzzi tub. The second level has 4 additional bedrooms, 2 full baths and a bonus room that could be used as a second family room, and there is a great deck on the 2nd level. This home also has a 2 car garage. Come take a look at this home today. It also has available all the amenities Ocean Pines has to offer.Upgrades include: Bamboo wood flooring throughout entire house except steps and upstairs hallway; new 2 zone HVAC system (Lennox); 2 year old with remote access; two year old hot water heater; completely renovated sun-room with new slider to deck; dual ceiling fans and gas wall heater; 4 season room; new large bedroom and additional full bath on second level; closet organizers; bulkhead redone; new slider to 2nd level deck from bedroom; new second level deck; boat and Jet ski lifts with new motors; renovated kitchen including all fixtures; expanded deck; upgraded irrigation system; paver walkway; new fascia on front of house with new door and transom; and, new front steps.
Location
State MD
County Worcester
Area Worcester Ocean Pines
Zoning RESIDENTIAL
Rooms
Other Rooms Dining Room, Primary Bedroom, Kitchen, Family Room, Sun/Florida Room, Laundry, Bonus Room, Primary Bathroom
Main Level Bedrooms 1
Interior
Interior Features Attic, Breakfast Area, Ceiling Fan(s), Dining Area, Upgraded Countertops, Walk-in Closet(s)
Heating Heat Pump(s)
Cooling Central A/C
Fireplaces Number 1
Fireplaces Type Gas/Propane
Furnishings No
Fireplace Y
Heat Source Electric
Laundry Main Floor
Exterior
Exterior Feature Deck(s), Porch(es)
Garage Garage - Rear Entry, Inside Access, Garage Door Opener
Garage Spaces 2.0
Amenities Available Beach Club, Swimming Pool, Pool - Indoor, Pool - Outdoor, Marina/Marina Club, Boat Ramp
Waterfront Y
Water Access Y
View Bay, Panoramic, Water
Accessibility None
Porch Deck(s), Porch(es)
Attached Garage 2
Total Parking Spaces 2
Garage Y
Building
Story 2
Foundation Crawl Space
Sewer Public Sewer
Water Public
Architectural Style Coastal, Contemporary
Level or Stories 2
Additional Building Above Grade, Below Grade
New Construction N
Schools
Elementary Schools Ocean City
Middle Schools Berlin
High Schools Stephen Decatur
School District Worcester County Public Schools
Others
HOA Fee Include Ext Bldg Maint,Common Area Maintenance,Pool(s)
Senior Community No
Tax ID 03-140520
Ownership Fee Simple
SqFt Source Estimated
Acceptable Financing Conventional, Cash
Horse Property N
Listing Terms Conventional, Cash
Financing Conventional,Cash
Special Listing Condition Standard
Read Less Info
Want to know what your home might be worth? Contact us for a FREE valuation!

Our team is ready to help you sell your home for the highest possible price ASAP

Bought with Carol Proctor • Berkshire Hathaway HomeServices PenFed Realty

"My job is to find and attract mastery-based agents to the office, protect the culture, and make sure everyone is happy! "







